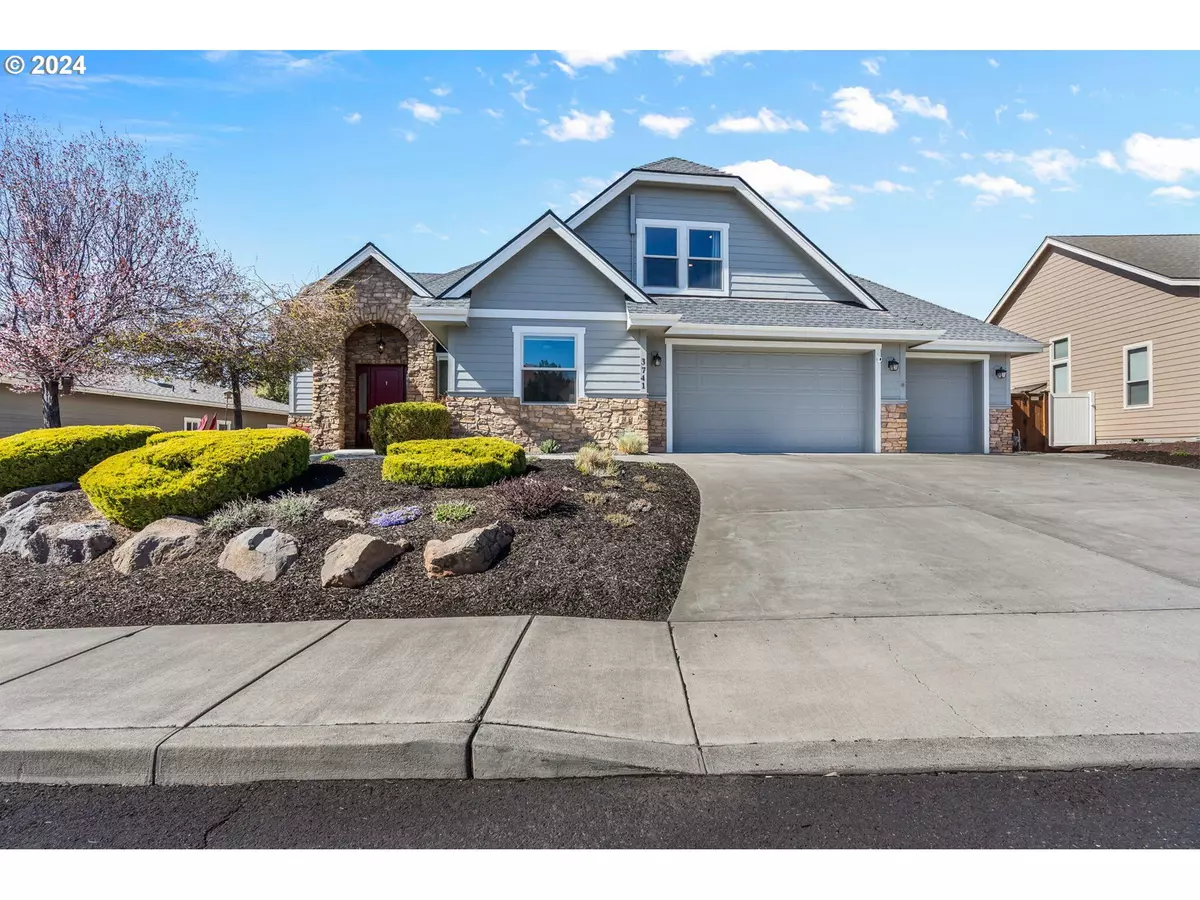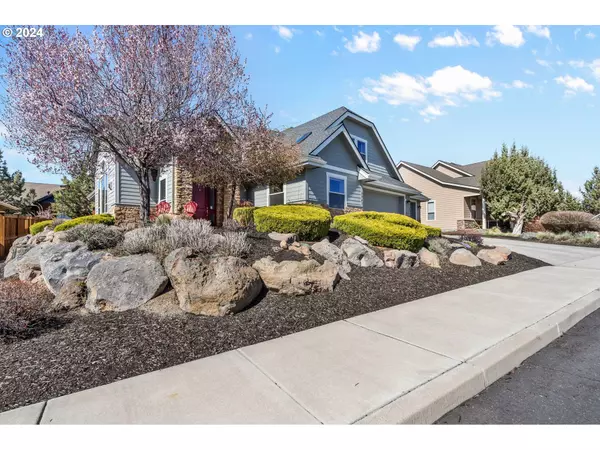Bought with Non Rmls Broker
$745,000
$765,000
2.6%For more information regarding the value of a property, please contact us for a free consultation.
4 Beds
3.1 Baths
2,959 SqFt
SOLD DATE : 06/24/2024
Key Details
Sold Price $745,000
Property Type Single Family Home
Sub Type Single Family Residence
Listing Status Sold
Purchase Type For Sale
Square Footage 2,959 sqft
Price per Sqft $251
MLS Listing ID 24049257
Sold Date 06/24/24
Style Tudor
Bedrooms 4
Full Baths 3
Condo Fees $103
HOA Fees $8/ann
Year Built 2007
Annual Tax Amount $6,746
Tax Year 2023
Lot Size 8,712 Sqft
Property Description
Come experience all the beauty this incredible home in the highly sought after neighborhood of Cascade View Estates has to offer! This spacious 4 bedroom 3 1/2 bath 2,959 sq ft home features distressed hardwood floors, a gourmet kitchen with stainless steel appliances, and slab granite countertops, upgraded gas fireplace with newly tiled surrounding adding warmth and style to the open concept living space, and A/C. Luxurious primary bedroom boasting a large walk in closet as well as its own fireplace located on the main level along with an additional junior suite, and an additional bedroom ideal for use as a home office. Upstairs you will find a bonus room with a wet bar and wine refrigerator, large bedroom, and a full bathroom. Enjoy a fully fenced thoughtfully landscaped backyard with raised garden beds and a large covered patio with a removable top, offering a versatile outdoor living space for relaxation and entertaining. Plenty of parking in the heated 3 car garage.
Location
State OR
County Deschutes
Area _320
Rooms
Basement None
Interior
Interior Features Engineered Hardwood, Tile Floor
Heating Ductless, Heat Pump, Radiant
Cooling Heat Pump
Fireplaces Number 2
Fireplaces Type Gas
Appliance Builtin Oven, Builtin Refrigerator, Cooktop, Dishwasher, Disposal, Gas Appliances, Microwave, Range Hood, Wine Cooler
Exterior
Exterior Feature Patio, Rain Barrel Cistern, Sprinkler
Parking Features Attached
Garage Spaces 3.0
View Territorial
Roof Type Composition
Garage Yes
Building
Story 2
Foundation Stem Wall
Sewer Public Sewer
Water Public Water
Level or Stories 2
Schools
Elementary Schools Sage
Middle Schools Obsidian
High Schools Ridgeview
Others
Senior Community No
Acceptable Financing Cash, Conventional
Listing Terms Cash, Conventional
Read Less Info
Want to know what your home might be worth? Contact us for a FREE valuation!

Our team is ready to help you sell your home for the highest possible price ASAP









