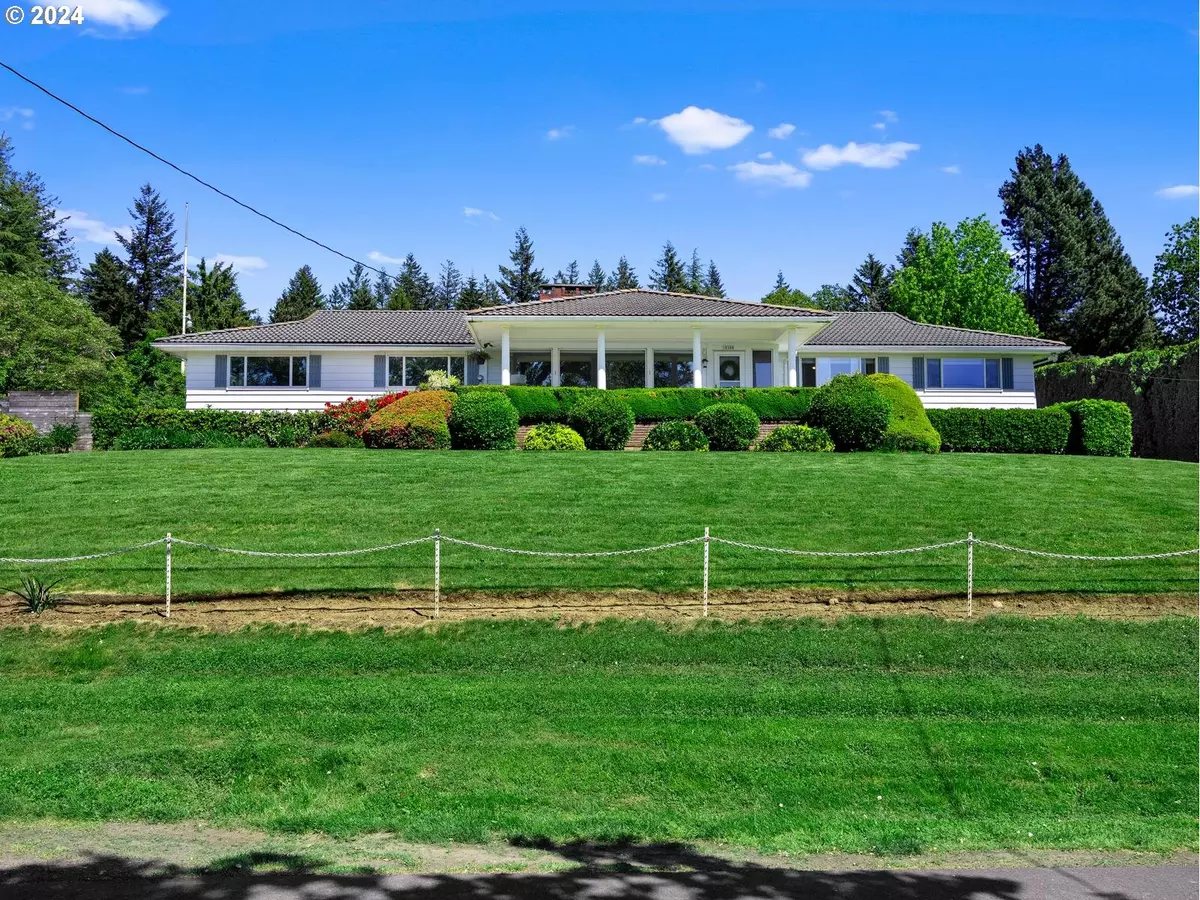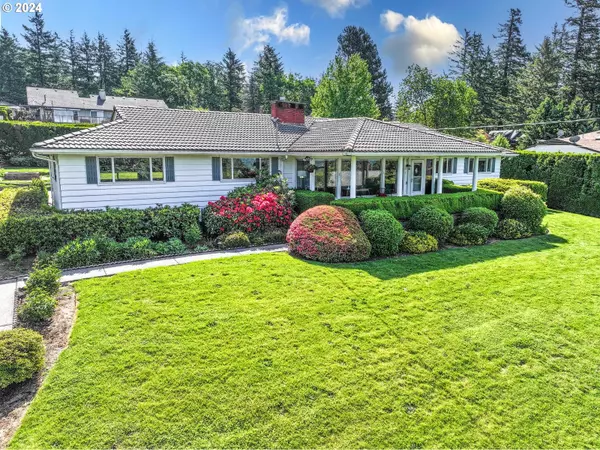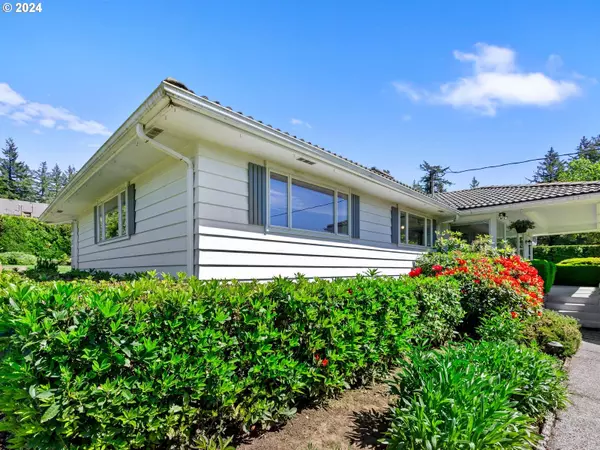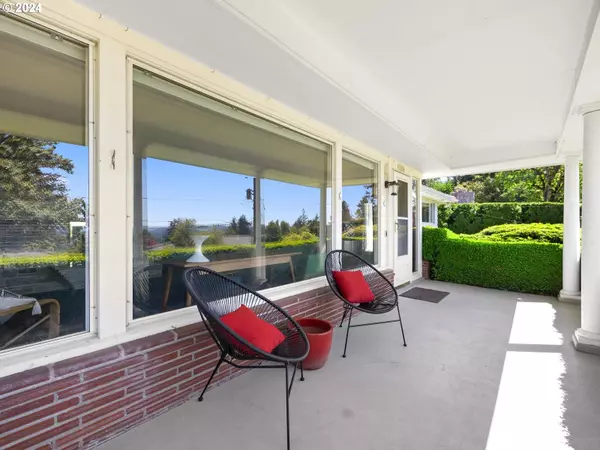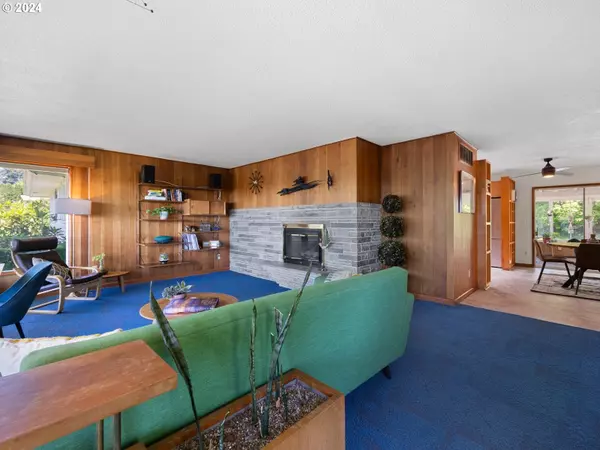Bought with iStar Realty LLC
$632,400
$649,900
2.7%For more information regarding the value of a property, please contact us for a free consultation.
3 Beds
2.1 Baths
2,928 SqFt
SOLD DATE : 06/24/2024
Key Details
Sold Price $632,400
Property Type Single Family Home
Sub Type Single Family Residence
Listing Status Sold
Purchase Type For Sale
Square Footage 2,928 sqft
Price per Sqft $215
MLS Listing ID 24472645
Sold Date 06/24/24
Style Mid Century Modern, Ranch
Bedrooms 3
Full Baths 2
Year Built 1961
Annual Tax Amount $5,983
Tax Year 2023
Lot Size 0.500 Acres
Property Description
This mid-century modern home, located on 1/2 acre, has original charm, character and valley views. Step inside to the living room with large picture window and gas fireplace. The kitchen has stainless steel appliances(Bertazzoni stove & refrigerator), access to the basement & original wood cabinets. The dining area has built-ins and a sliding door out to the sunroom. The primary bedroom has an attached updated bath and new carpet as do the 2 other bedrooms. Rounding out the floor is the updated hall bathroom. The lower level has a family room w/a wood fireplace that opens to a large room w/a mirrored bar area. The laundry room has 2 levels of cabinets, an oversized closet and sink. The utility room offers storage and a sauna that will remain with the home. The final room in the basement is used as an office, music room and work shop. The attached garage has stairway access to the attic offering even more storage. The fenced backyard has room for your cars, an RV or even a boat. It also has a chicken coop and Sellers are willing to leave the chickens if you like. A separate building with electricity is found next to the house, with a patio area in between. There are also raised beds and a dog run. Come take a look at what could be your new home.
Location
State OR
County Clackamas
Area _145
Rooms
Basement Finished, Full Basement
Interior
Interior Features Ceiling Fan, Garage Door Opener, Hardwood Floors, Laundry, Wallto Wall Carpet
Heating Forced Air
Cooling Central Air
Fireplaces Number 2
Fireplaces Type Gas, Wood Burning
Appliance Dishwasher, Disposal, Free Standing Range, Free Standing Refrigerator, Pantry, Plumbed For Ice Maker, Quartz, Stainless Steel Appliance
Exterior
Exterior Feature Dog Run, Fenced, Patio, Poultry Coop, R V Parking, Sprinkler, Tool Shed, Yard
Parking Features Attached
Garage Spaces 2.0
View City, Seasonal, Valley
Roof Type Tile
Garage Yes
Building
Lot Description Gentle Sloping, Level
Story 2
Sewer Public Sewer
Water Public Water
Level or Stories 2
Schools
Elementary Schools Mt Scott
Middle Schools Rock Creek
High Schools Clackamas
Others
Senior Community No
Acceptable Financing Cash, Conventional, FHA, VALoan
Listing Terms Cash, Conventional, FHA, VALoan
Read Less Info
Want to know what your home might be worth? Contact us for a FREE valuation!

Our team is ready to help you sell your home for the highest possible price ASAP




