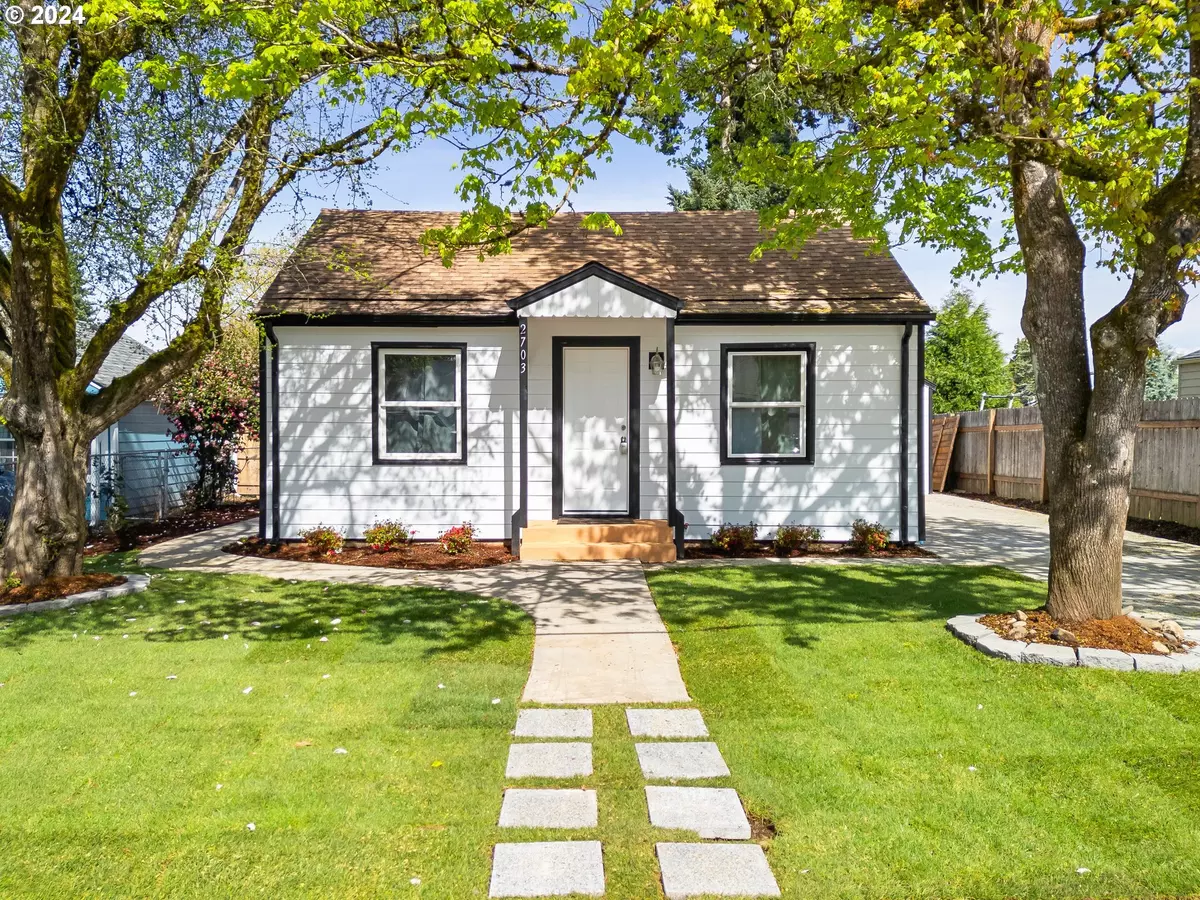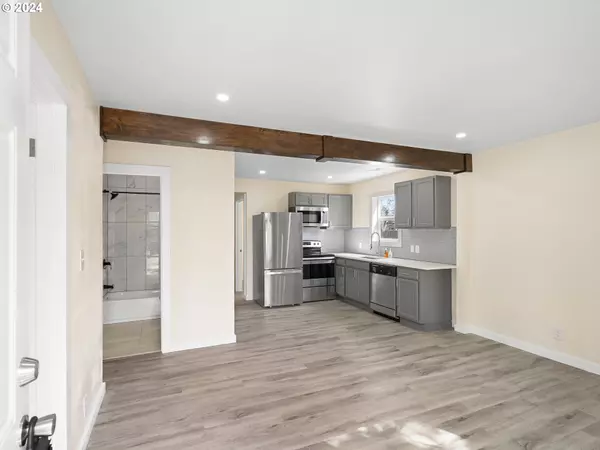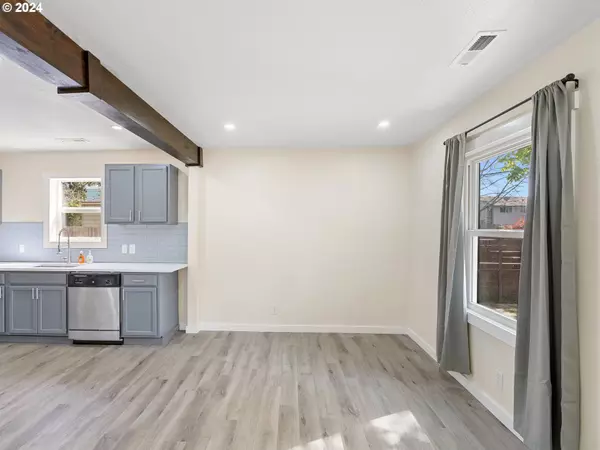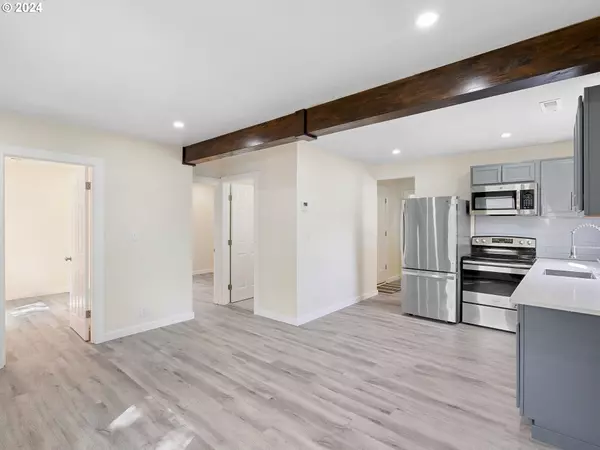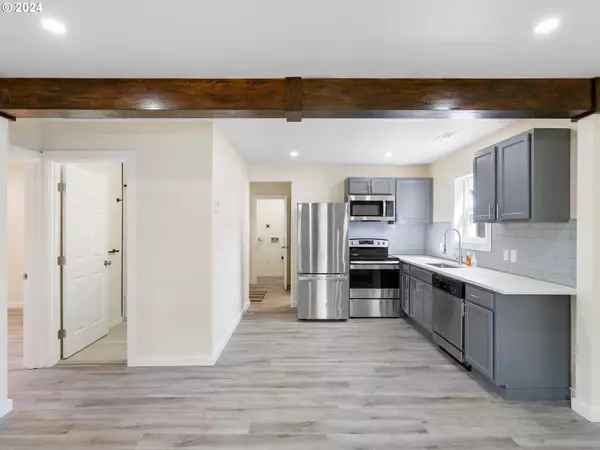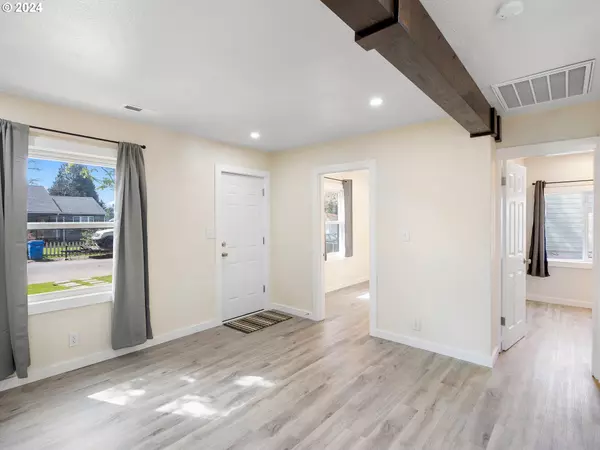Bought with Premiere Property Group, LLC
$399,000
$399,000
For more information regarding the value of a property, please contact us for a free consultation.
2 Beds
1 Bath
678 SqFt
SOLD DATE : 06/24/2024
Key Details
Sold Price $399,000
Property Type Single Family Home
Sub Type Single Family Residence
Listing Status Sold
Purchase Type For Sale
Square Footage 678 sqft
Price per Sqft $588
Subdivision 15251
MLS Listing ID 24214462
Sold Date 06/24/24
Style Stories1
Bedrooms 2
Full Baths 1
Year Built 1946
Annual Tax Amount $1,987
Tax Year 2023
Lot Size 6,098 Sqft
Property Description
Back and better than ever! Embrace the modern comfort and classic charm of this beautifully remodeled home. This gem has been meticulously transformed into a haven of style and functionality, ready to embrace its new owners. With 2 bedrooms, 1 bath, and an additional versatile space perfect for an office or spare room, this home offers flexibility tailored to your lifestyle needs. Explore the expansive allure of a huge yard, ideal for outdoor gatherings and gardening ventures, while a detached garage provides ample space for storage or crafting your dream workshop. Don't miss out - schedule your showing today and experience the enchantment of this revitalized home!
Location
State OR
County Clackamas
Area _145
Rooms
Basement Crawl Space
Interior
Interior Features Air Cleaner, Luxury Vinyl Plank
Heating Forced Air, Heat Pump, Hot Water
Cooling Central Air
Appliance Builtin Oven, Cooktop, Dishwasher, Free Standing Refrigerator, Microwave, Range Hood
Exterior
Exterior Feature Fenced, Patio, R V Parking, Yard
Parking Features Detached
Garage Spaces 1.0
Roof Type Composition
Garage Yes
Building
Lot Description Level
Story 1
Foundation Concrete Perimeter
Sewer Public Sewer
Water Public Water
Level or Stories 1
Schools
Elementary Schools Oak Grove
Middle Schools Alder Creek
High Schools Putnam
Others
Senior Community No
Acceptable Financing Cash, Conventional, FHA, VALoan
Listing Terms Cash, Conventional, FHA, VALoan
Read Less Info
Want to know what your home might be worth? Contact us for a FREE valuation!

Our team is ready to help you sell your home for the highest possible price ASAP




