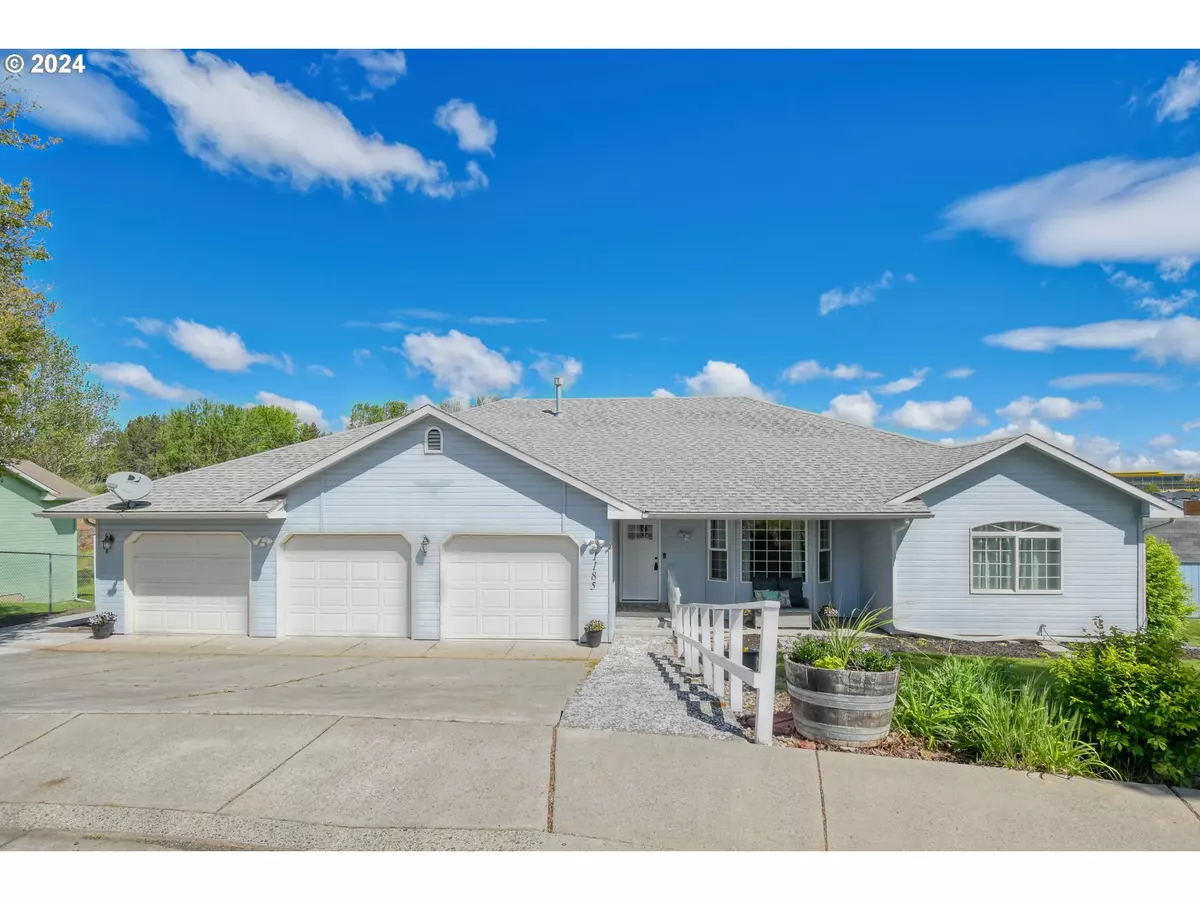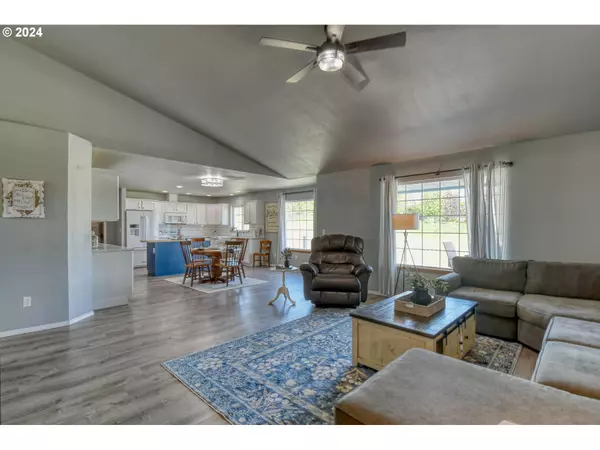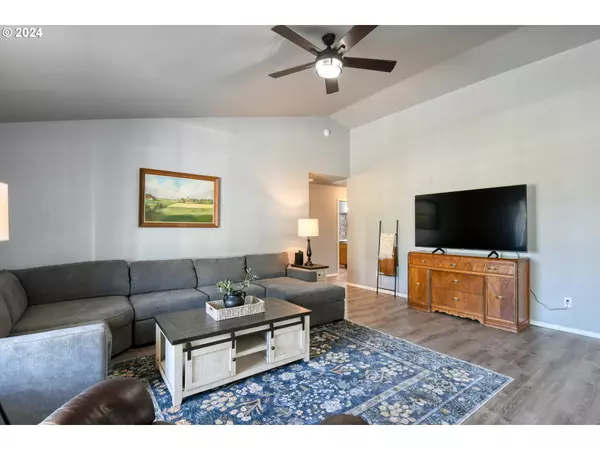Bought with Land and Wildlife LLC
$510,000
$510,000
For more information regarding the value of a property, please contact us for a free consultation.
4 Beds
2 Baths
2,269 SqFt
SOLD DATE : 06/24/2024
Key Details
Sold Price $510,000
Property Type Single Family Home
Sub Type Single Family Residence
Listing Status Sold
Purchase Type For Sale
Square Footage 2,269 sqft
Price per Sqft $224
MLS Listing ID 24686404
Sold Date 06/24/24
Style Stories1
Bedrooms 4
Full Baths 2
Condo Fees $85
HOA Fees $7/ann
Year Built 2000
Annual Tax Amount $4,758
Tax Year 2023
Lot Size 10,454 Sqft
Property Description
Here is your opportunity to own a home in the desirable Grecian Heights Neighborhood. Perfectly located at the end of a Cul-de-sac with beautiful views and within easy walking distance of Grecian Heights Park. This is a great single level 2,268 square foot home with 4 bedrooms, 2 bathrooms and a 3-car garage. One bay of garage has been set up for at home business, currently used as a hair salon with extra half bath and its own entrance. Could easily be converted back to garage space, or used as extra bedroom, office space, at home business, mother-in-law quarters, etc. Bring your ideas! House has open floor plan with vaulted ceilings and lots of natural light. Recently renovated kitchen with new granite countertops and butcher block island. All new flooring throughout kitchen and living areas with new light fixtures. Generously sized bedrooms with large closets. Oversized laundry room with utility sink. Master bedroom has walk in closet and jetted tub in master bathroom. Deck off kitchen overlooks Grecian Heights Park. Fenced back yard. Underground sprinkler system and well-kept outdoor storage shed. Convenient to schools and downtown Pendleton.
Location
State OR
County Umatilla
Area _435
Zoning R1
Rooms
Basement Crawl Space
Interior
Interior Features Ceiling Fan, Garage Door Opener, High Ceilings, Jetted Tub, Laundry
Heating Forced Air
Cooling Central Air, Heat Pump
Appliance Convection Oven, Dishwasher, Disposal, Free Standing Refrigerator
Exterior
Exterior Feature Deck, Fenced, Outbuilding, Porch
Parking Features Attached
Garage Spaces 1.0
View Territorial, Valley
Roof Type Composition
Garage Yes
Building
Lot Description Cul_de_sac, Hilly, Sloped
Story 1
Foundation Concrete Perimeter
Sewer Public Sewer
Water Public Water
Level or Stories 1
Schools
Elementary Schools Sherwood Hts
Middle Schools Sunridge
High Schools Pendleton
Others
Senior Community No
Acceptable Financing Cash, Conventional, FHA, USDALoan, VALoan
Listing Terms Cash, Conventional, FHA, USDALoan, VALoan
Read Less Info
Want to know what your home might be worth? Contact us for a FREE valuation!

Our team is ready to help you sell your home for the highest possible price ASAP









