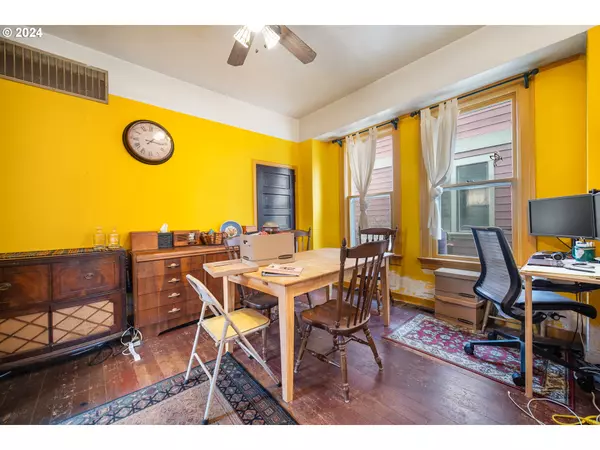Bought with Networth Realty Of Portland
$380,000
$400,000
5.0%For more information regarding the value of a property, please contact us for a free consultation.
2 Beds
1 Bath
1,680 SqFt
SOLD DATE : 06/20/2024
Key Details
Sold Price $380,000
Property Type Single Family Home
Sub Type Single Family Residence
Listing Status Sold
Purchase Type For Sale
Square Footage 1,680 sqft
Price per Sqft $226
MLS Listing ID 24667356
Sold Date 06/20/24
Style Farmhouse
Bedrooms 2
Full Baths 1
Year Built 1908
Annual Tax Amount $5,117
Tax Year 2023
Lot Size 5,227 Sqft
Property Description
Enjoy all that Sunnyside has to offer with a Walkscore 95 and Bikescore of 100! Walk out your door to coffee, a drink, fantastic dining, minutes to Laurelhurst Park and more. This charming turn-of-century home features 2 spacious levels and a detached garage. Don't miss this opportunity to create your own vision of home here! Best for a cash buyer or developer. Lot 7 & 8 existed prior to 1976, lot confirmation may be possible. BDS allows for following on R2.5 zoning: R2.5 zone is a single-dwelling zone which allows 1 lot per 2,500 ft. The major types of new housing development will be limited to single family dwellings, rowhouses, duplexes, triplexes, fourplexes and accessory dwelling units (ADU). Middle Housing Land Division in single-family zones possible for developers doing clusters on these lots: https://www.portland.gov/bds/zoning-land-use/zoning-code-overview/residential-infill. Purchaser to confirm all applicable uses as-is, where is, no warranties expressed or implied. As is only - seller to do no repairs. [Home Energy Score = 1. HES Report at https://rpt.greenbuildingregistry.com/hes/OR10226978]
Location
State OR
County Multnomah
Area _143
Zoning R2.5
Rooms
Basement Crawl Space
Interior
Interior Features Laundry, Vinyl Floor, Wallto Wall Carpet, Washer Dryer, Wood Floors
Heating Forced Air
Cooling Window Unit
Appliance Dishwasher, Free Standing Range, Free Standing Refrigerator, Island
Exterior
Exterior Feature Fenced, Porch
Roof Type Composition
Garage No
Building
Lot Description Level
Story 2
Foundation Block, Concrete Perimeter
Sewer Public Sewer
Water Public Water
Level or Stories 2
Schools
Elementary Schools Glencoe
Middle Schools Mt Tabor
High Schools Franklin
Others
Senior Community No
Acceptable Financing Cash, Rehab
Listing Terms Cash, Rehab
Read Less Info
Want to know what your home might be worth? Contact us for a FREE valuation!

Our team is ready to help you sell your home for the highest possible price ASAP









