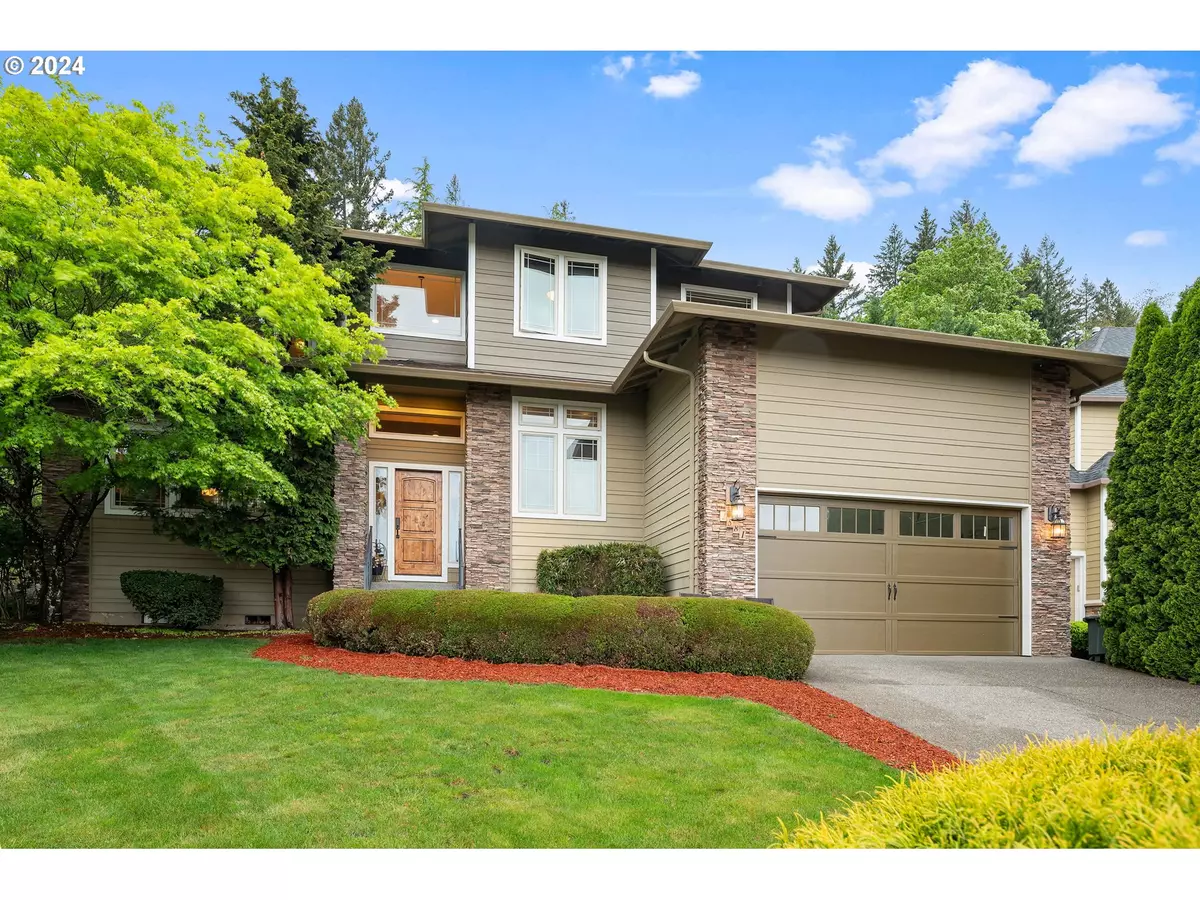Bought with eXp Realty LLC
$700,000
$699,000
0.1%For more information regarding the value of a property, please contact us for a free consultation.
3 Beds
2.1 Baths
2,599 SqFt
SOLD DATE : 06/20/2024
Key Details
Sold Price $700,000
Property Type Single Family Home
Sub Type Single Family Residence
Listing Status Sold
Purchase Type For Sale
Square Footage 2,599 sqft
Price per Sqft $269
MLS Listing ID 24401320
Sold Date 06/20/24
Style Stories2, Traditional
Bedrooms 3
Full Baths 2
Year Built 2005
Annual Tax Amount $6,032
Tax Year 2023
Lot Size 0.270 Acres
Property Description
Discover the epitome of affordable luxury living in this beautifully crafted custom home, nestled in a cul-de-sac neighborhood. Boasting a thoughtful layout and upscale amenities, this residence offers a perfect blend of elegance and functionality. Step inside to be greeted by soaring high ceilings and upgraded flooring and stunning woodwork, creating an amazing first impression. The spacious media room is ideal for entertaining or enjoying movie nights with loved ones, while the dedicated office space provides a quiet retreat for work or study. This home features three well-appointed bedrooms and 2.5 bathrooms, including a primary suite designed for relaxation and comfort. Imagine unwinding in the luxurious ensuite bath after a long day. The chef-inspired kitchen is equipped with built-in appliances, offering convenience and style for culinary enthusiasts. Host gatherings effortlessly in the open-concept living areas, accented by tasteful finishes, cozy gas fireplace and abundant natural light. The home has been meticulously maintained, ensuring worry-free ownership. Park with ease in the expansive 36x20 4-car tandem garage with a walk in crawlspace, providing ample space for vehicles, storage, or hobbies. Outside, enjoy the tranquility of the landscaped front and back yards, 220v hot tub hook-up, complete with a sprinkler system for easy upkeep. A nearby walking trail invites outdoor adventures and leisurely strolls. Schedule your tour today before this competitively priced home slips away.
Location
State WA
County Clark
Area _33
Zoning R1-10
Rooms
Basement Crawl Space
Interior
Interior Features Central Vacuum, Garage Door Opener, High Ceilings, Home Theater, Laundry, Slate Flooring, Soaking Tub, Sprinkler
Heating Forced Air
Cooling Central Air
Fireplaces Number 1
Fireplaces Type Gas
Appliance Builtin Range, Convection Oven, Cook Island, Dishwasher, Disposal, Double Oven, E N E R G Y S T A R Qualified Appliances, Gas Appliances, Island, Microwave, Pantry, Plumbed For Ice Maker, Quartz, Range Hood, Stainless Steel Appliance
Exterior
Exterior Feature Fenced, Gazebo, Patio, Sprinkler, Yard
Parking Features Attached, Tandem
Garage Spaces 4.0
View Territorial
Roof Type Composition
Garage Yes
Building
Lot Description Cul_de_sac
Story 2
Foundation Concrete Perimeter, Slab
Sewer Public Sewer
Water Public Water
Level or Stories 2
Schools
Elementary Schools Gause
Middle Schools Jemtegaard
High Schools Washougal
Others
Acceptable Financing Cash, Conventional, VALoan
Listing Terms Cash, Conventional, VALoan
Read Less Info
Want to know what your home might be worth? Contact us for a FREE valuation!

Our team is ready to help you sell your home for the highest possible price ASAP









