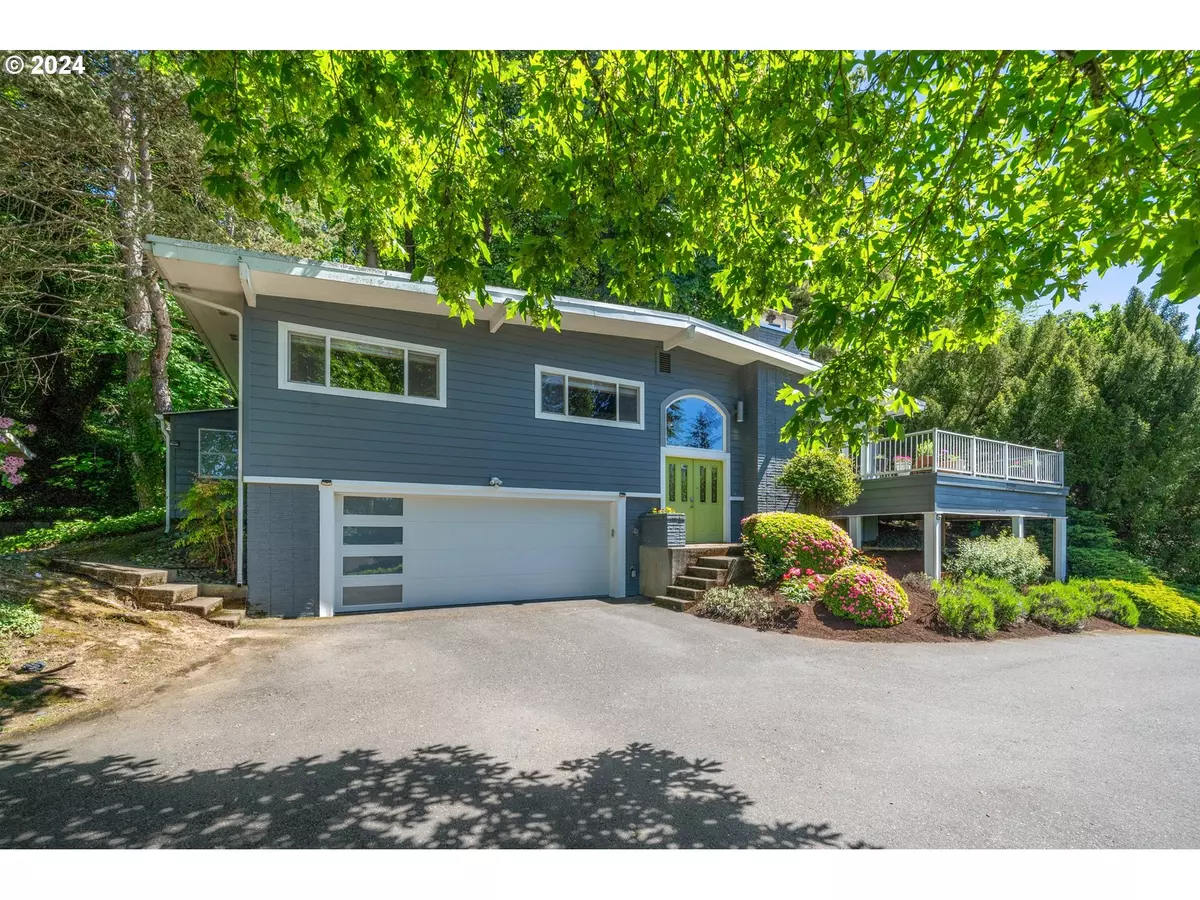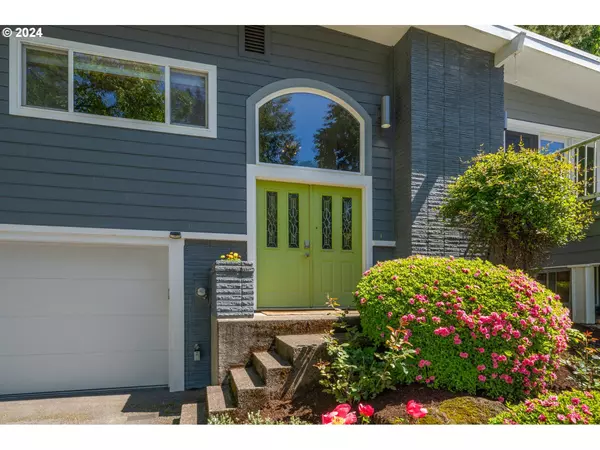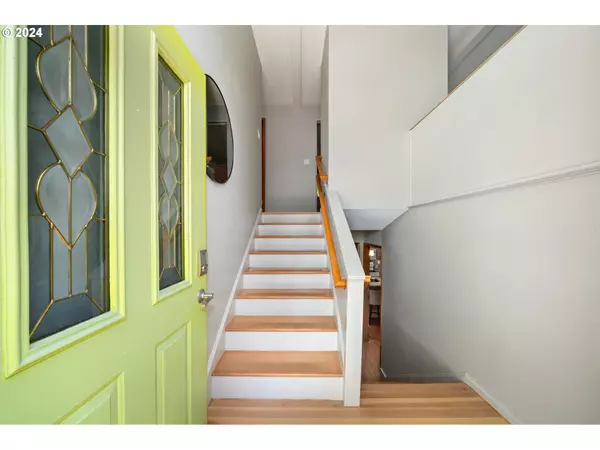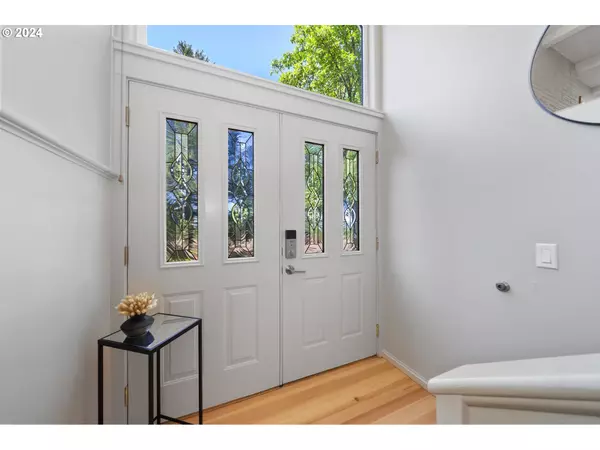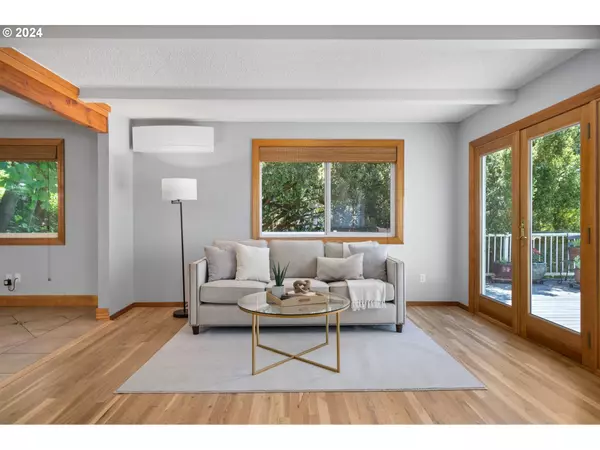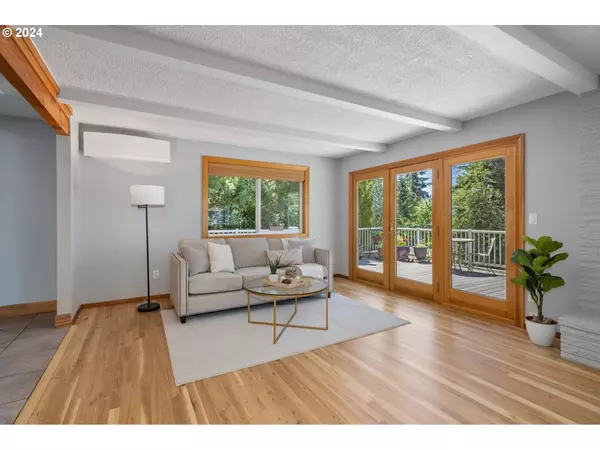Bought with Red Roof Realty
$669,900
$669,000
0.1%For more information regarding the value of a property, please contact us for a free consultation.
4 Beds
3 Baths
2,093 SqFt
SOLD DATE : 06/20/2024
Key Details
Sold Price $669,900
Property Type Single Family Home
Sub Type Single Family Residence
Listing Status Sold
Purchase Type For Sale
Square Footage 2,093 sqft
Price per Sqft $320
MLS Listing ID 24122307
Sold Date 06/20/24
Style Mid Century Modern
Bedrooms 4
Full Baths 3
Year Built 1962
Annual Tax Amount $5,246
Tax Year 2023
Lot Size 0.330 Acres
Property Description
Located minutes from freeways, downtown & shopping yet nestled in a private, parklike setting, this home has it all! The fabulous mid-century style, a pellet stove plus a fireplace, guest quarters, beamed ceilings, hardwood floors, kitchen with eating bar, hardwood and tile flooring, a view deck with territorial/city views and spacious patio along the back of the home surrounded by trees. The large 2 car garage has a bonus storage/craft/work room and laundry room with a sink. Meticulously maintained with quality paint, a new sewer line and new ductless heat pump system. 3 full baths have been updated with new fixtures/vanities, kitchen is in perfect condition and floor plan is beautifully designed for entertaining utilizing both the front deck and back patio.
Location
State WA
County Clark
Area _13
Rooms
Basement Daylight, Finished
Interior
Interior Features Garage Door Opener, Hardwood Floors, Laundry, Separate Living Quarters Apartment Aux Living Unit, Tile Floor, Wallto Wall Carpet
Heating Ductless, Heat Pump, Wall Heater
Cooling Heat Pump
Fireplaces Number 2
Fireplaces Type Pellet Stove, Wood Burning
Appliance Builtin Oven, Builtin Range, Dishwasher, Free Standing Refrigerator, Microwave
Exterior
Exterior Feature Deck, Patio
Parking Features Attached
Garage Spaces 2.0
View Seasonal
Roof Type Metal
Garage Yes
Building
Lot Description Trees
Story 2
Sewer Public Sewer
Water Public Water
Level or Stories 2
Schools
Elementary Schools Harney
Middle Schools Mcloughlin
High Schools Fort Vancouver
Others
Senior Community No
Acceptable Financing Cash, Conventional, FHA, StateGILoan
Listing Terms Cash, Conventional, FHA, StateGILoan
Read Less Info
Want to know what your home might be worth? Contact us for a FREE valuation!

Our team is ready to help you sell your home for the highest possible price ASAP




