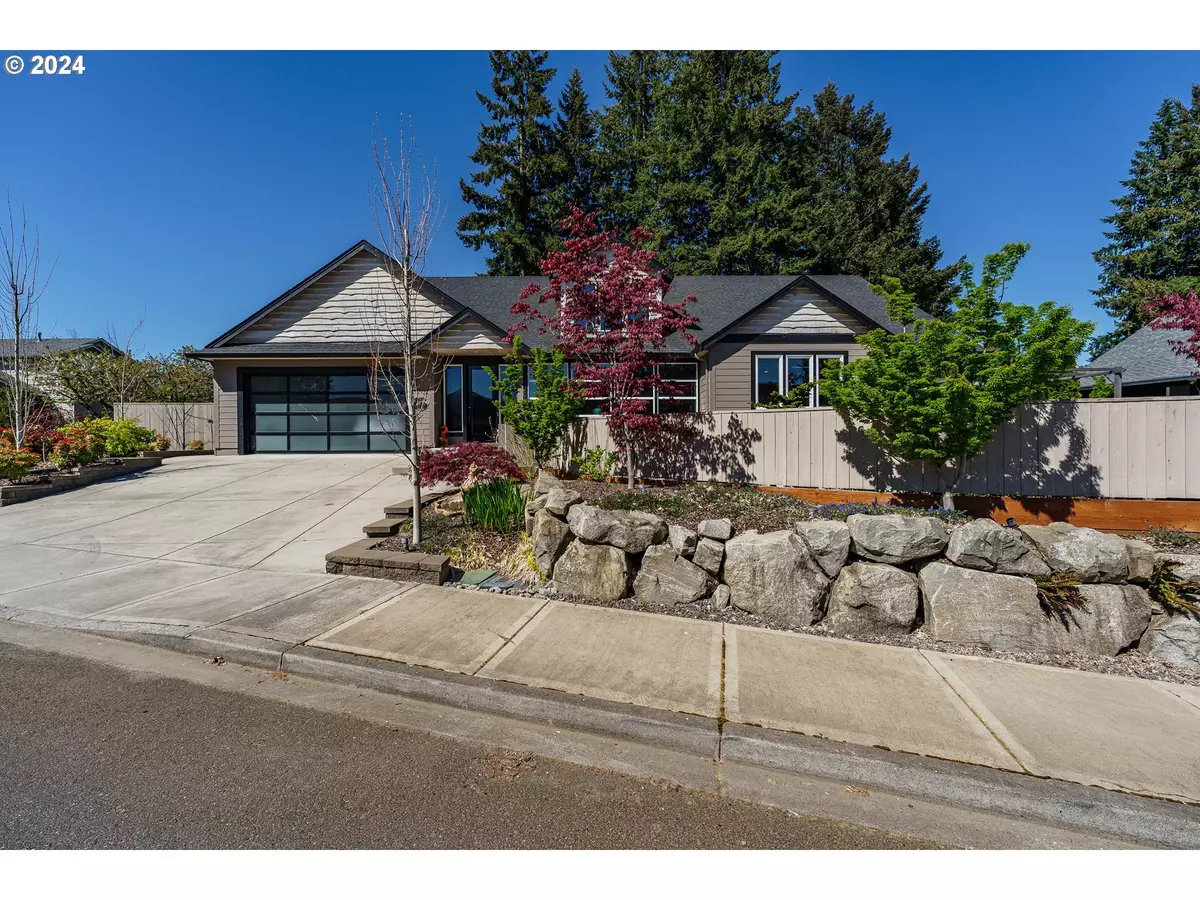Bought with MORE Realty, Inc
$770,000
$770,000
For more information regarding the value of a property, please contact us for a free consultation.
3 Beds
2 Baths
2,494 SqFt
SOLD DATE : 06/18/2024
Key Details
Sold Price $770,000
Property Type Single Family Home
Sub Type Single Family Residence
Listing Status Sold
Purchase Type For Sale
Square Footage 2,494 sqft
Price per Sqft $308
MLS Listing ID 24183480
Sold Date 06/18/24
Style Craftsman, N W Contemporary
Bedrooms 3
Full Baths 2
Year Built 2018
Annual Tax Amount $6,882
Tax Year 2023
Lot Size 6,969 Sqft
Property Description
Luxurious living in the heart of Vancouver! Completed in 2018, this beautiful, single-level home with an open floor plan features high end finishes throughout. Attention to detail is evident from the moment you step inside the lavish walnut accented entry. Abundant windows allow for natural light, filling the spacious living room which features an elevated ceiling and a handsome fireplace. The kitchen features an expansive island with eating bar, pantry, attractive quartz countertops and knotty alder cabinets with an equally appealing tile backsplash. Enjoy cool nights by the 2nd fireplace in the lovely primary suite which also includes a soaking tub, walk-in shower and large walk-in closet with built-in cabinets. 2 generous guest bedrooms along with a beautiful guest bath. East and West-facing windows are sun treated with shade film. Additional interior features include central vacuum, tankless hot water heater, hardwood floors and high ceilings throughout. Garage is wired for E-vehicle charging.Large, covered patio with outdoor fireplace opens to a low maintenance yard with a sweeping patio to enjoy sunny days surrounded by tasteful landscaping. 2nd guest bedroom has an exterior entry to a private courtyard with a charming paver patio sitting area. Vancouver's flourishing waterfront scene only minutes away along with access to I-5/I-205. This impeccable home awaits you!
Location
State WA
County Clark
Area _42
Rooms
Basement Crawl Space
Interior
Interior Features Central Vacuum, Garage Door Opener, Hardwood Floors, High Ceilings, High Speed Internet, Laundry, Marble, Quartz, Soaking Tub, Sprinkler
Heating Forced Air90
Cooling Central Air
Fireplaces Number 2
Fireplaces Type Gas
Appliance Convection Oven, Dishwasher, Disposal, Free Standing Gas Range, Gas Appliances, Microwave, Pantry, Quartz, Stainless Steel Appliance, Tile
Exterior
Exterior Feature Covered Patio, Fenced, Outdoor Fireplace, Patio, Public Road, Raised Beds, Sprinkler
Parking Features Attached
Garage Spaces 2.0
Roof Type Composition
Accessibility AccessibleHallway, BathroomCabinets, GarageonMain, KitchenCabinets, MainFloorBedroomBath, MinimalSteps, NaturalLighting, OneLevel, UtilityRoomOnMain, WalkinShower
Garage Yes
Building
Lot Description Level
Story 1
Foundation Concrete Perimeter
Sewer Public Sewer
Water Public Water
Level or Stories 1
Schools
Elementary Schools Hazel Dell
Middle Schools Gaiser
High Schools Skyview
Others
Senior Community No
Acceptable Financing Cash, Conventional, FHA, VALoan
Listing Terms Cash, Conventional, FHA, VALoan
Read Less Info
Want to know what your home might be worth? Contact us for a FREE valuation!

Our team is ready to help you sell your home for the highest possible price ASAP








