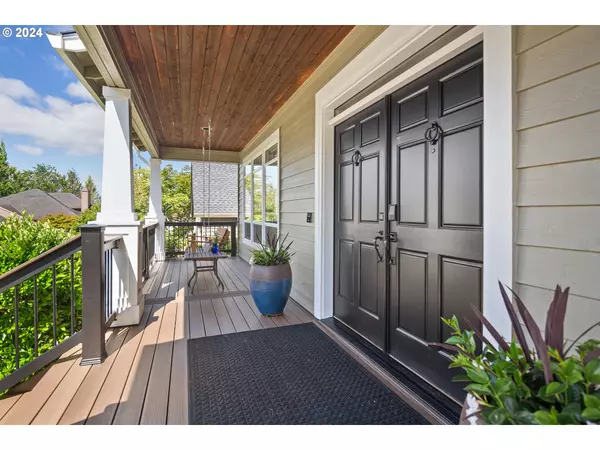Bought with Windermere Realty Trust
$949,000
$879,000
8.0%For more information regarding the value of a property, please contact us for a free consultation.
4 Beds
2.1 Baths
2,483 SqFt
SOLD DATE : 06/24/2024
Key Details
Sold Price $949,000
Property Type Single Family Home
Sub Type Single Family Residence
Listing Status Sold
Purchase Type For Sale
Square Footage 2,483 sqft
Price per Sqft $382
Subdivision Cedar Mill / Worthrich Farm
MLS Listing ID 24180723
Sold Date 06/24/24
Style Custom Style, Traditional
Bedrooms 4
Full Baths 2
Year Built 1996
Annual Tax Amount $8,170
Tax Year 2023
Lot Size 6,969 Sqft
Property Description
Discover this custom-built home in sought-after Cedar Mill area with Washington County taxes! This meticulously maintained two-story home spans 2,438 square feet with 4 bedrooms, 2.5 bathrooms, and bonus/media room. The main level showcases elegant hardwood floors and updated kitchen with quartz countertops, stainless steel appliances, a large island, and a pantry. The inviting living room boasts a gas fireplace and 5.1 surround sound speakers, while a half bath and large laundry room add to the home's functionality. Upstairs, the primary bedroom impresses with a spacious walk-in closet and en-suite bathroom featuring a double vanity, walk-in shower, large soaking tub, and in-wall speakers. Two additional bedrooms share a well-appointed bathroom, and a media/bonus room with a 7.1 surround sound system offers versatile entertainment options. The home is complete with a private office space or 4th bedroom with lots of natural light. An oversized double-car garage with a shop space and included garage cabinetry combined with several large storage closets throughout the home provide ample space for all of your things. The private, custom landscaped backyard has a hot tub, large deck, flagstone patio, firepit, small lawn, garden beds, and in-ground irrigation. Recent updates include new roof (2021), new gas furnace (2020), new plumbing pipes (2020), new hot water heater (2018), and new front porch (2018). Home is situated in ideal location between Nike & Intel, downtown Portland, parks, and shopping, with easy access to Hwy 26 & 217. Most furniture negotiable with sale. Prelisting home inspection available by request. Don't miss this exceptional property in a prime location!
Location
State OR
County Washington
Area _149
Zoning R6
Rooms
Basement Crawl Space, Storage Space
Interior
Interior Features Garage Door Opener, Hardwood Floors, Home Theater, Laundry, Luxury Vinyl Tile, Quartz, Skylight, Soaking Tub, Sound System, Sprinkler, Vaulted Ceiling, Wainscoting, Washer Dryer, Water Purifier, Wood Floors
Heating Forced Air
Cooling Central Air
Fireplaces Number 1
Fireplaces Type Gas
Appliance Builtin Oven, Convection Oven, Cooktop, Dishwasher, Disposal, Down Draft, Free Standing Refrigerator, Instant Hot Water, Island, Microwave, Pantry, Plumbed For Ice Maker, Quartz, Stainless Steel Appliance, Water Purifier
Exterior
Exterior Feature Covered Deck, Deck, Fenced, Fire Pit, Free Standing Hot Tub, Porch, Raised Beds, Spa, Sprinkler, Water Sense Irrigation, Yard
Parking Features Attached, ExtraDeep, Oversized
Garage Spaces 2.0
View Mountain, Territorial, Trees Woods
Roof Type Composition
Garage Yes
Building
Lot Description Gentle Sloping, Irrigated Irrigation Equipment, Private, Trees
Story 2
Foundation Concrete Perimeter
Sewer Public Sewer
Water Public Water
Level or Stories 2
Schools
Elementary Schools Cedar Mill
Middle Schools Tumwater
High Schools Sunset
Others
Senior Community No
Acceptable Financing Cash, Conventional
Listing Terms Cash, Conventional
Read Less Info
Want to know what your home might be worth? Contact us for a FREE valuation!

Our team is ready to help you sell your home for the highest possible price ASAP









