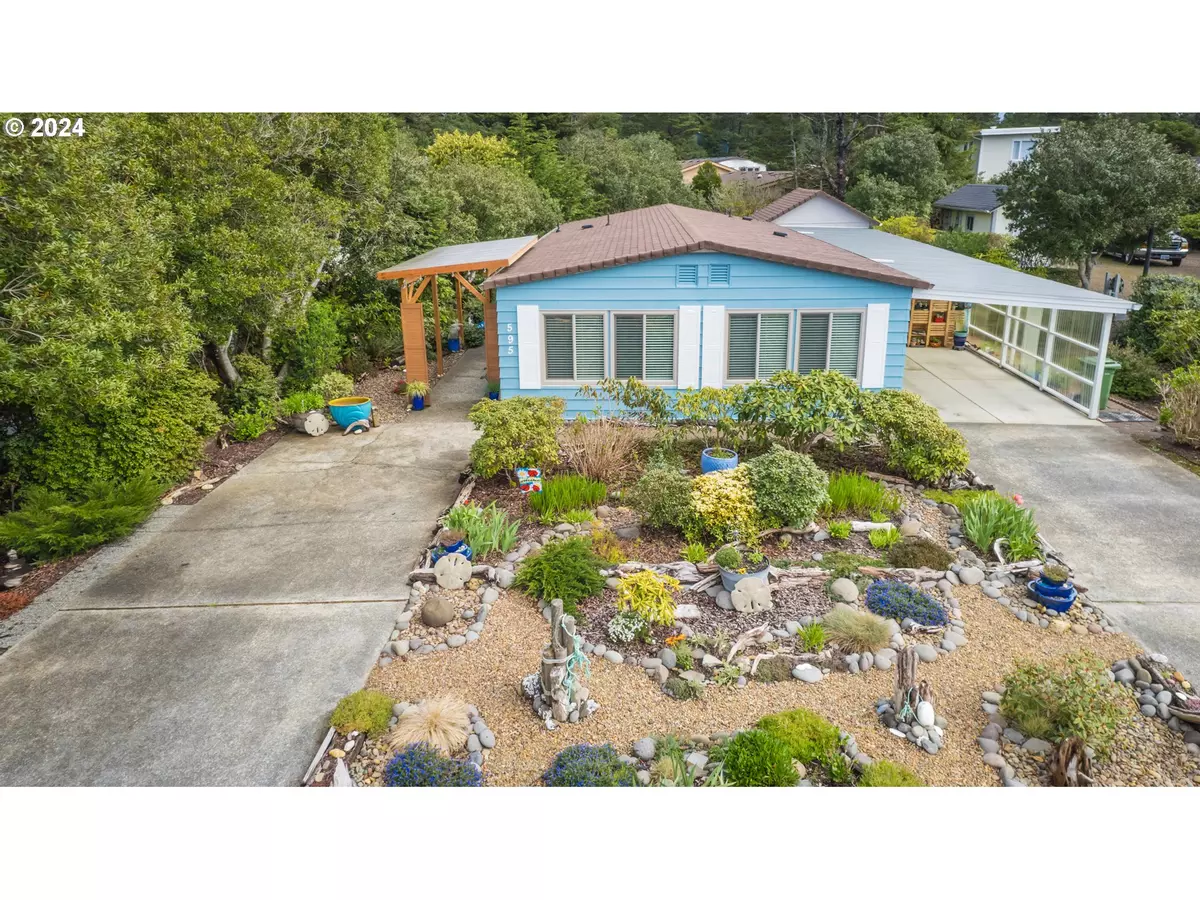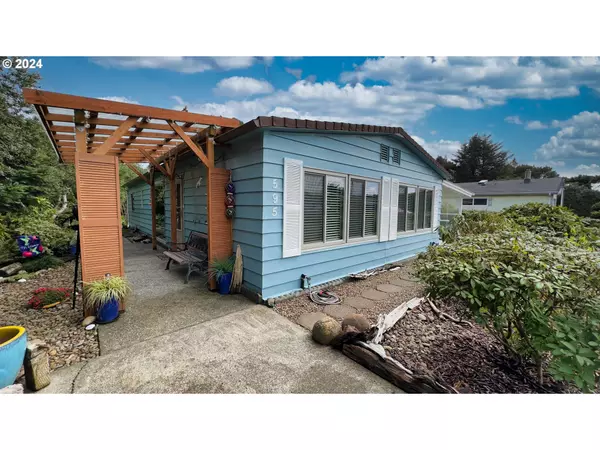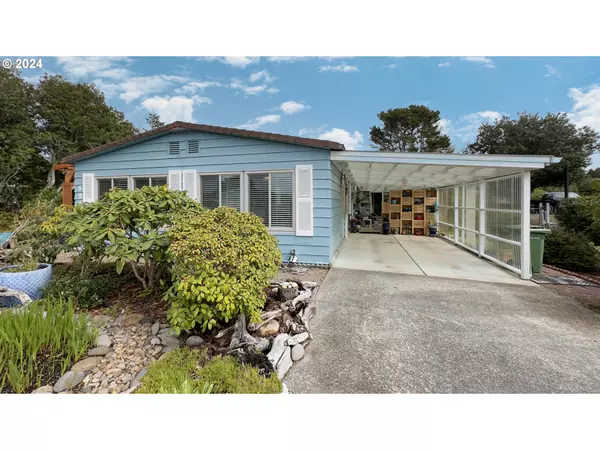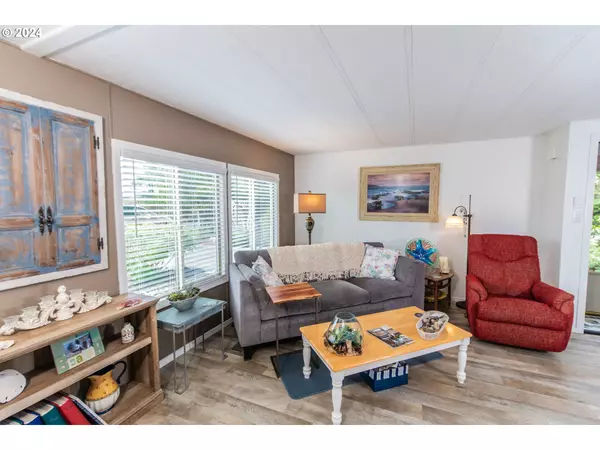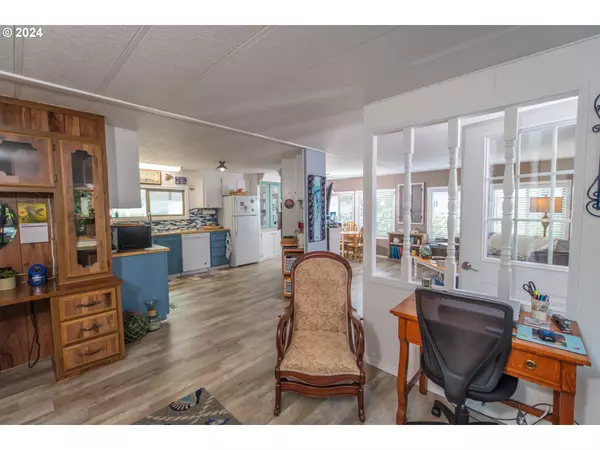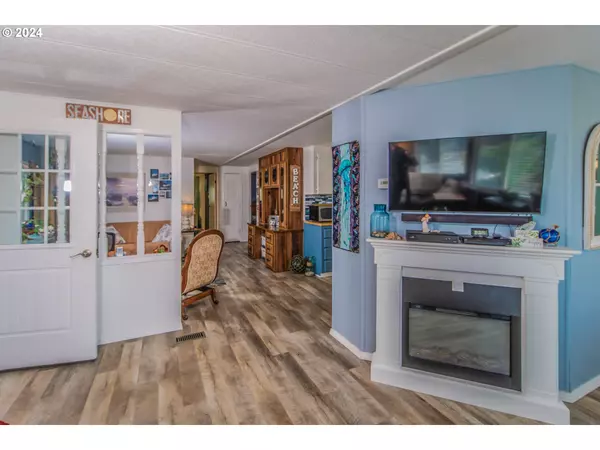Bought with Berkshire Hathaway HomeServices NW Real Estate
$335,000
$335,000
For more information regarding the value of a property, please contact us for a free consultation.
2 Beds
2 Baths
1,152 SqFt
SOLD DATE : 06/24/2024
Key Details
Sold Price $335,000
Property Type Manufactured Home
Sub Type Manufactured Homeon Real Property
Listing Status Sold
Purchase Type For Sale
Square Footage 1,152 sqft
Price per Sqft $290
MLS Listing ID 24206230
Sold Date 06/24/24
Style Double Wide Manufactured
Bedrooms 2
Full Baths 2
Condo Fees $270
HOA Fees $270/mo
Year Built 1978
Annual Tax Amount $1,682
Tax Year 2023
Property Description
Welcome to your charming oasis in the heart of the serene 55+ gated community of Greentrees Village. Just a stone's throw away from the Siuslaw river and all the conveniences of town. Step into this beautifully updated 2 bedroom, 2 bath manufactured home where every detail has been thoughtfully designed with care and love. As you enter, you're greeted by the warmth of natural light flooding through the large windows, illuminating the inviting living spaces adorned with luxurious LVP flooring. The heart of the home boasts two-toned cabinets in the kitchen, offering both style and functionality. Venture outside to your private retreat, where a raised deck awaits in the backyard, perfect for savoring morning coffee or hosting gatherings under the open sky. For those with a creative spirit, a delightful surprise awaits with a 12x12 detached craft room, complete with attic storage space, offering endless possibilities for hobbies or relaxation. Additionally, a practical 8x10 tool shed provides ample storage for gardening essentials or outdoor equipment, ensuring everything has its place. Embrace the comfort, convenience, and community offered by this exceptional property, where memories are waiting to be made and cherished for years to come.
Location
State OR
County Lane
Area _226
Rooms
Basement Crawl Space
Interior
Interior Features Laundry, Luxury Vinyl Plank, Washer Dryer
Heating Forced Air
Appliance Builtin Oven, Builtin Range, Dishwasher, Disposal, Free Standing Refrigerator, Stainless Steel Appliance
Exterior
Exterior Feature Deck, Outbuilding, Raised Beds
Parking Features Carport
Roof Type Composition
Garage Yes
Building
Lot Description Level, Trees
Story 1
Sewer Public Sewer
Water Public Water
Level or Stories 1
Schools
Elementary Schools Siuslaw
Middle Schools Siuslaw
High Schools Siuslaw
Others
Senior Community Yes
Acceptable Financing Cash, Conventional, FHA, VALoan
Listing Terms Cash, Conventional, FHA, VALoan
Read Less Info
Want to know what your home might be worth? Contact us for a FREE valuation!

Our team is ready to help you sell your home for the highest possible price ASAP




