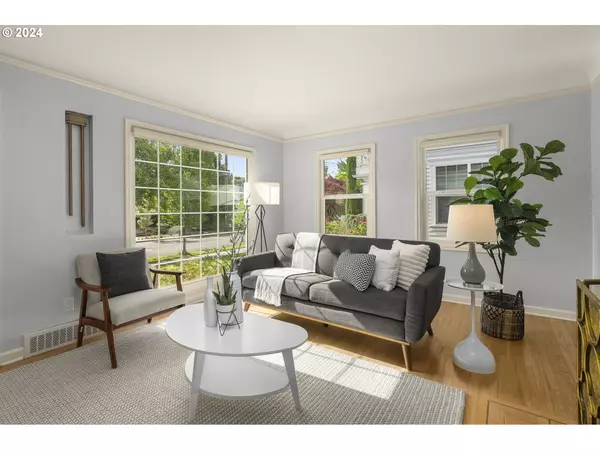Bought with Oregon First
$680,000
$599,000
13.5%For more information regarding the value of a property, please contact us for a free consultation.
3 Beds
2 Baths
1,852 SqFt
SOLD DATE : 06/21/2024
Key Details
Sold Price $680,000
Property Type Single Family Home
Sub Type Single Family Residence
Listing Status Sold
Purchase Type For Sale
Square Footage 1,852 sqft
Price per Sqft $367
Subdivision Westmoreland
MLS Listing ID 24579752
Sold Date 06/21/24
Style Cottage
Bedrooms 3
Full Baths 2
Year Built 1941
Annual Tax Amount $6,898
Tax Year 2023
Lot Size 5,227 Sqft
Property Description
Situated on a wide tree-lined street in desirable Westmoreland this 1940's built home is the perfect place to call home. With curb appeal fit for a storybook, the 3 Bedroom 2 Bath home features new exterior paint, well maintained mature landscaping, and ample off street parking. The charm continues inside with coved ceilings, a wood burning fireplace, arch ways, original hardware and wood floors that span the majority of the first floor. The kitchen was renovated with white ceiling height shaker cabinets, a glass tile backsplash, quartz counters and a farm sink. Just down the hall you will find two bedrooms with views of the backyard as well as a bathroom featuring the original clawfoot tub/shower. The lower level features a full bar including a sink, ice station, dishwasher, mini fridge, deep freezer and display shelves. Adjacent to the bar is a spacious family room for entertaining or cozying up to watch a movie. This level also features a third bedroom and the 2nd full bathroom. The backyard is serene and private, featuring raised garden beds and a grassy lawn. The oversized and extra deep single car garage provides secure parking and storage. Just around the corner, you have your choice of shopping, dining or outdoor exploration. Here in the neighborhood you can enjoy Westmoreland Park, Eastmoreland Golf Course, Oaks Bottom Wildlife Refuge and the shops and restaurants of Westmoreland and Sellwood.
Location
State OR
County Multnomah
Area _143
Rooms
Basement Crawl Space, Finished, Full Basement
Interior
Interior Features Concrete Floor, Garage Door Opener, Hardwood Floors, Laundry, Quartz, Soaking Tub
Heating Forced Air
Cooling Central Air
Fireplaces Number 1
Fireplaces Type Wood Burning
Appliance Dishwasher, Free Standing Range, Free Standing Refrigerator, Microwave, Quartz, Stainless Steel Appliance
Exterior
Exterior Feature Fenced, Patio, Raised Beds, Yard
Parking Features Detached, ExtraDeep
Garage Spaces 1.0
Roof Type Composition
Garage Yes
Building
Lot Description Level, Private
Story 2
Sewer Public Sewer
Water Public Water
Level or Stories 2
Schools
Elementary Schools Llewellyn
Middle Schools Sellwood
High Schools Cleveland
Others
Senior Community No
Acceptable Financing Cash, Conventional, VALoan
Listing Terms Cash, Conventional, VALoan
Read Less Info
Want to know what your home might be worth? Contact us for a FREE valuation!

Our team is ready to help you sell your home for the highest possible price ASAP









