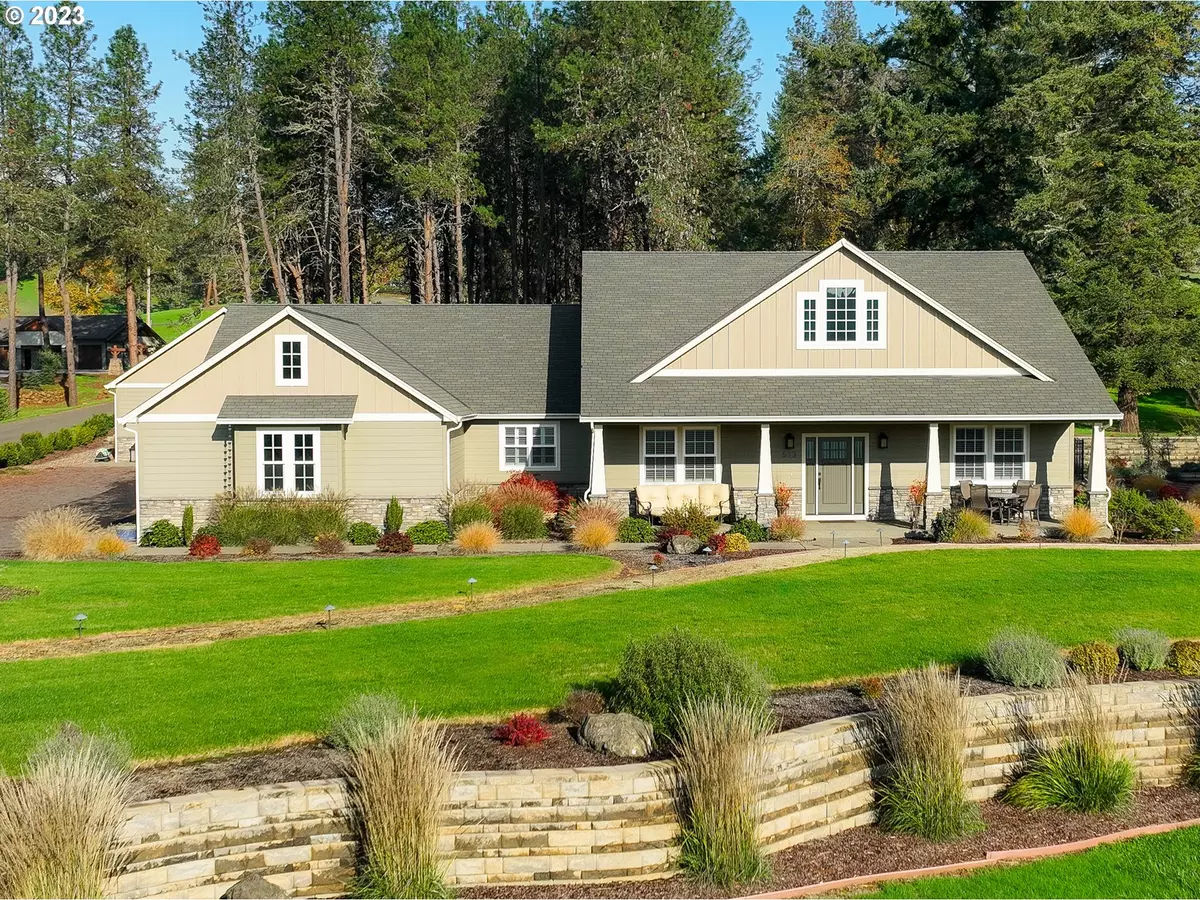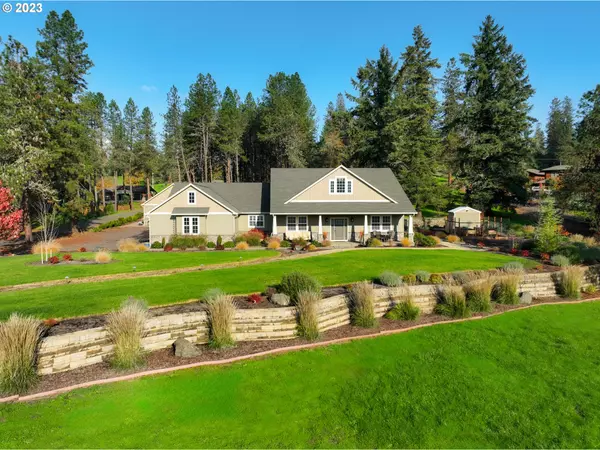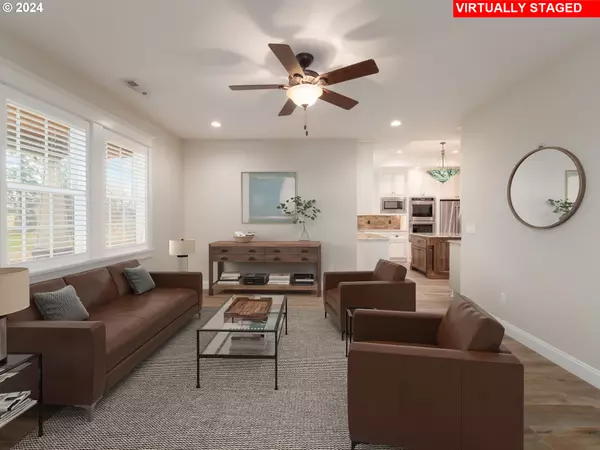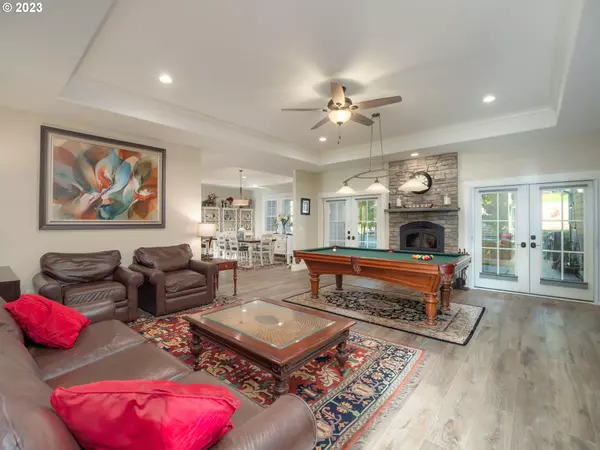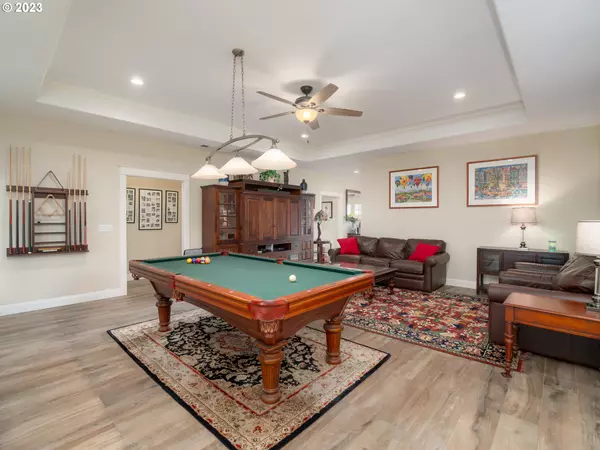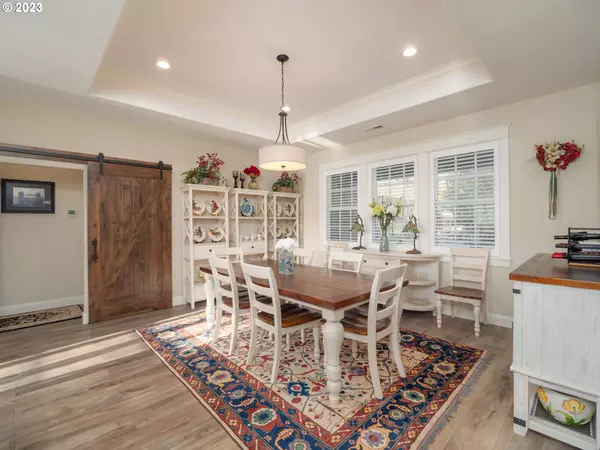Bought with Oregon Life Homes
$1,308,000
$1,335,000
2.0%For more information regarding the value of a property, please contact us for a free consultation.
4 Beds
3.1 Baths
3,226 SqFt
SOLD DATE : 06/20/2024
Key Details
Sold Price $1,308,000
Property Type Single Family Home
Sub Type Single Family Residence
Listing Status Sold
Purchase Type For Sale
Square Footage 3,226 sqft
Price per Sqft $405
MLS Listing ID 23132698
Sold Date 06/20/24
Style Stories1, Custom Style
Bedrooms 4
Full Baths 3
Condo Fees $1,100
HOA Fees $91/ann
Year Built 2018
Annual Tax Amount $5,574
Tax Year 2022
Lot Size 5.000 Acres
Property Description
This beautiful single level custom home in the ever-desirable Callahan View Estates gated community. It is meticulously maintained and is just like new and featuring gourmet kitchen with all Kitchen Aid appliances, double ovens, 5 burner gas range, island, granite countertops with brick backsplash, pantry, recessed ceilings, crown molding, and tile floors. The luxurious primary suite is spacious with a large walk-in closet, tile and rock walk-in shower and soaking tub. The family room has a floor to ceiling stacked stone hearth with wood fireplace and French doors. The lovely, attached apartment features a living room, kitchenette, bedroom, bathroom with tile shower, for guests, in-laws, or a care giver. This home is an entertainers delight inside and out! The covered patio and gazebo are excellent places to gather with friends, family and to relax. Enjoy the covered front porch with stunning views, extensive landscaping, fenced garden area with raised beds and irrigation, fruit trees, and wrought iron fencing. There is plenty of room for hobbies, indoor parking, and storage in the huge fully finished shop with built-ins and heating and cooling. Call for your private tour today of this gorgeous private property!
Location
State OR
County Douglas
Area _254
Zoning 5R
Rooms
Basement Crawl Space
Interior
Interior Features Ceiling Fan, Garage Door Opener, Granite, High Ceilings, High Speed Internet, Laundry, Separate Living Quarters Apartment Aux Living Unit, Soaking Tub, Tile Floor
Heating Forced Air, Heat Pump
Cooling Heat Pump
Fireplaces Number 1
Fireplaces Type Wood Burning
Appliance Builtin Oven, Cook Island, Cooktop, Dishwasher, Disposal, Double Oven, Free Standing Refrigerator, Gas Appliances, Granite, Microwave, Pantry, Tile
Exterior
Exterior Feature Covered Patio, Fenced, Gas Hookup, Gazebo, Guest Quarters, Porch, Raised Beds, R V Hookup, Satellite Dish, Sprinkler, Workshop, Yard
Parking Features Attached, Oversized
Garage Spaces 2.0
View Mountain, Territorial, Trees Woods
Roof Type Composition
Garage Yes
Building
Lot Description Corner Lot, Gated, Seasonal, Trees
Story 1
Foundation Concrete Perimeter, Stem Wall
Sewer Septic Tank
Water Community
Level or Stories 1
Schools
Elementary Schools Melrose
Middle Schools Fremont
High Schools Roseburg
Others
Senior Community No
Acceptable Financing Cash, Conventional
Listing Terms Cash, Conventional
Read Less Info
Want to know what your home might be worth? Contact us for a FREE valuation!

Our team is ready to help you sell your home for the highest possible price ASAP




