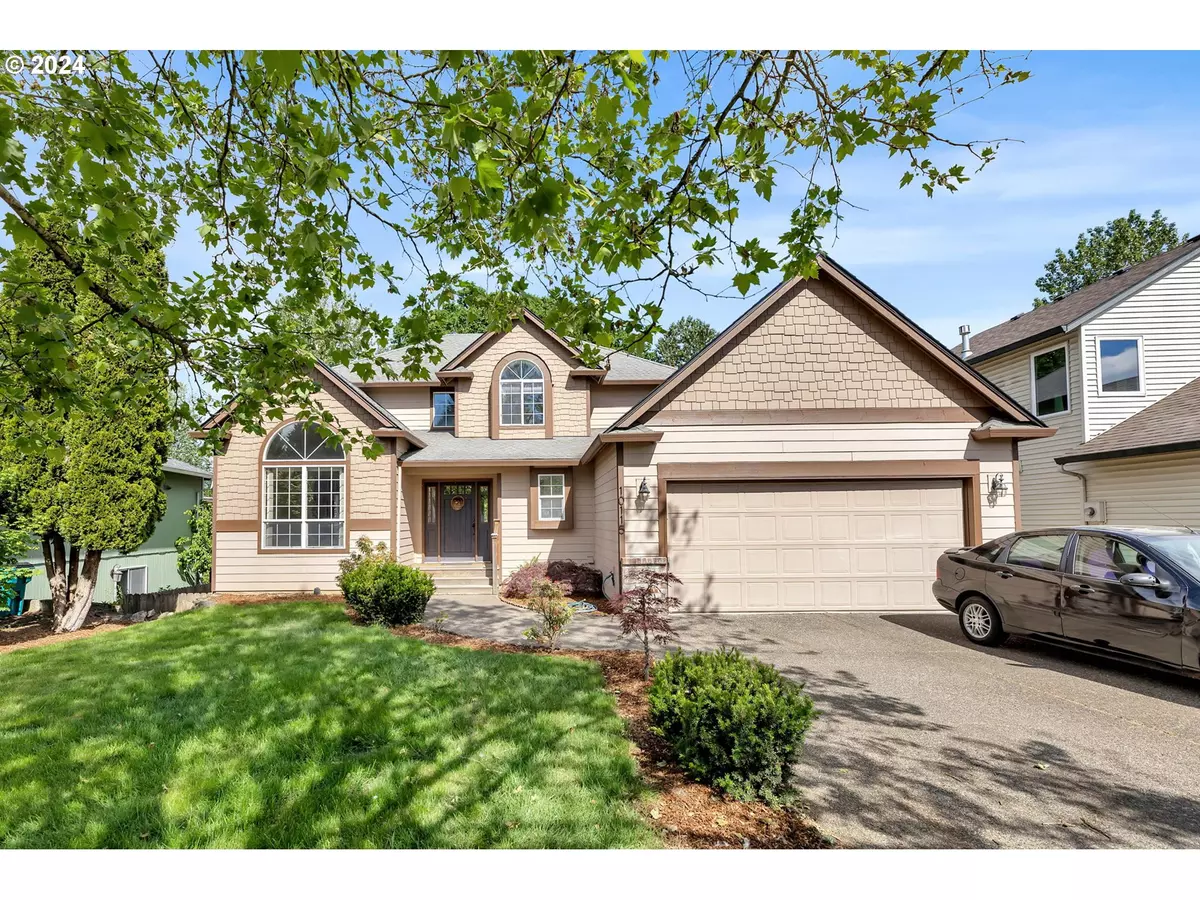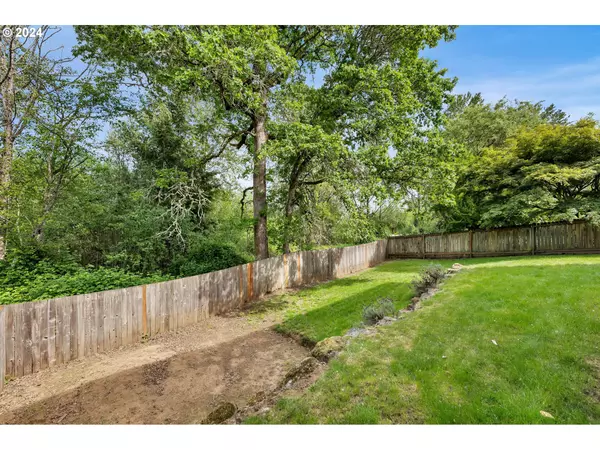Bought with Keller Williams Realty
$575,000
$575,000
For more information regarding the value of a property, please contact us for a free consultation.
4 Beds
2.1 Baths
2,174 SqFt
SOLD DATE : 06/21/2024
Key Details
Sold Price $575,000
Property Type Single Family Home
Sub Type Single Family Residence
Listing Status Sold
Purchase Type For Sale
Square Footage 2,174 sqft
Price per Sqft $264
MLS Listing ID 23519455
Sold Date 06/21/24
Style Stories2
Bedrooms 4
Full Baths 2
Year Built 1994
Annual Tax Amount $5,299
Tax Year 2023
Lot Size 6,534 Sqft
Property Description
Don't miss this spacious home in a great neighborhood! It spans 2,184 of finished living space and over an additional 1,224 sq ft in the unfinished daylight basement with interior and exterior access for a total of 3,408 sq ft. Plumbed for a bathroom and insulated it is perfect for multi-generational living and more! Imagine sipping your morning coffee on the deck while enjoying views of the lush wetlands. The home boasts 4 bedrooms plus a den, formal living, and dining, plus a family room. The spacious master bedroom boasts a sitting area, his and her closets, and an ensuite soaker tub.
Location
State WA
County Clark
Area _62
Rooms
Basement Full Basement, Partially Finished
Interior
Interior Features Ceiling Fan, Hardwood Floors, Skylight, Soaking Tub, Vaulted Ceiling, Wallto Wall Carpet, Washer Dryer
Heating Forced Air
Cooling None
Fireplaces Number 1
Fireplaces Type Gas
Appliance Dishwasher, Free Standing Range, Free Standing Refrigerator, Gas Appliances, Microwave, Plumbed For Ice Maker, Stainless Steel Appliance
Exterior
Exterior Feature Deck, Fenced, Gas Hookup, Porch, Sprinkler, Yard
Parking Features Attached
Garage Spaces 2.0
View Creek Stream, Mountain, Trees Woods
Roof Type Composition
Garage Yes
Building
Lot Description Green Belt
Story 3
Foundation Slab
Sewer Public Sewer
Water Public Water
Level or Stories 3
Schools
Elementary Schools Sunset
Middle Schools Covington
High Schools Heritage
Others
Senior Community No
Acceptable Financing Assumable, Cash, Conventional, FHA, VALoan
Listing Terms Assumable, Cash, Conventional, FHA, VALoan
Read Less Info
Want to know what your home might be worth? Contact us for a FREE valuation!

Our team is ready to help you sell your home for the highest possible price ASAP









