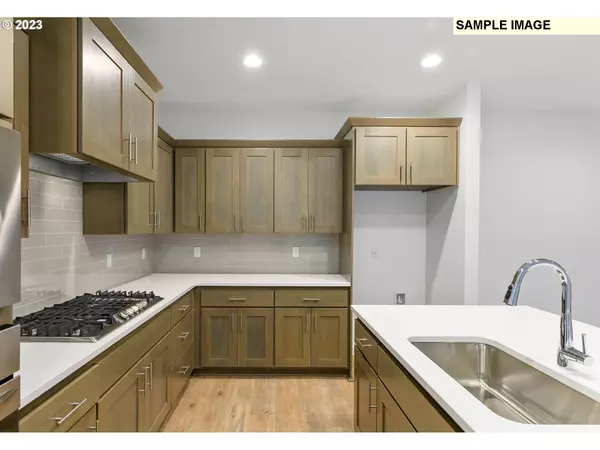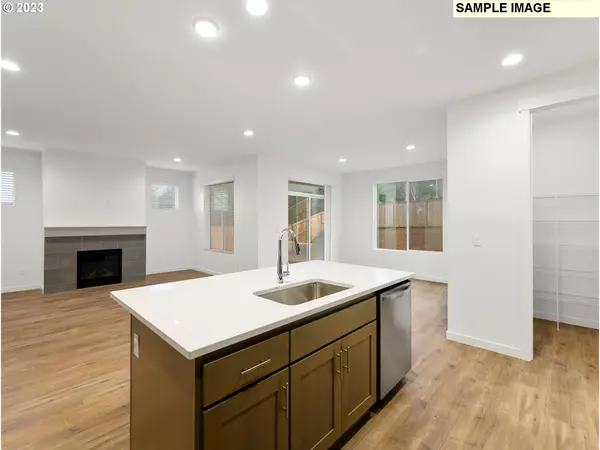Bought with Holt Homes Realty, LLC
$724,960
$724,960
For more information regarding the value of a property, please contact us for a free consultation.
4 Beds
3 Baths
2,321 SqFt
SOLD DATE : 06/21/2024
Key Details
Sold Price $724,960
Property Type Single Family Home
Sub Type Single Family Residence
Listing Status Sold
Purchase Type For Sale
Square Footage 2,321 sqft
Price per Sqft $312
Subdivision Pleasant Valley Villages
MLS Listing ID 24306147
Sold Date 06/21/24
Style Stories2, Craftsman
Bedrooms 4
Full Baths 3
Condo Fees $89
HOA Fees $89/mo
Year Built 2024
Tax Year 2024
Property Description
UP TO $30K TOWARDS TEMPORARY AND PERMANENT BUY DOWNS!!! MUST CLOSE BY 6/30! ACT NOW! WON'T LAST LONG!!! MUST USE PREFERRED LENDER BORROW SMART MORTGAGE! Move-In Ready!!! Welcome to Pleasant Valley Villages. Sample images Shown of the 2321 plan. This home is complete and move in ready. Large flat back yard. Your covered porch guides you into the entryway, heading either into the open great room or up to the second floor. Downstairs, the great room opens to the kitchen and dining for optimal connectivity, and the den boasts a walk-in closet, giving buyers the freedom to have a main floor guest room with a full bathroom just a few feet away. A gas fireplace will keep you cozy in the winter, and easy access to the back patio from the dining room gets you outside into summer outdoor activities. More flexibility awaits upstairs, with three full bedrooms, two with walk in closets, laundry room and a large loft with storage!
Location
State OR
County Clackamas
Area _145
Rooms
Basement Crawl Space
Interior
Interior Features Garage Door Opener, High Ceilings, Laminate Flooring, Laundry, Quartz, Wallto Wall Carpet
Heating E N E R G Y S T A R Qualified Equipment, Forced Air95 Plus
Cooling Air Conditioning Ready
Fireplaces Number 1
Fireplaces Type Gas
Appliance Builtin Oven, Cooktop, Dishwasher, Disposal, E N E R G Y S T A R Qualified Appliances, Gas Appliances, Island, Microwave, Pantry, Plumbed For Ice Maker, Quartz, Stainless Steel Appliance, Tile
Exterior
Exterior Feature Covered Patio, Fenced, Porch
Parking Features Attached
Garage Spaces 3.0
View Seasonal
Roof Type Composition
Garage Yes
Building
Lot Description Level
Story 2
Foundation Concrete Perimeter, Pillar Post Pier
Sewer Public Sewer
Water Public Water
Level or Stories 2
Schools
Elementary Schools Scouters Mtn
Middle Schools Happy Valley
High Schools Adrienne Nelson
Others
Senior Community No
Acceptable Financing Cash, Conventional, FHA, VALoan
Listing Terms Cash, Conventional, FHA, VALoan
Read Less Info
Want to know what your home might be worth? Contact us for a FREE valuation!

Our team is ready to help you sell your home for the highest possible price ASAP









