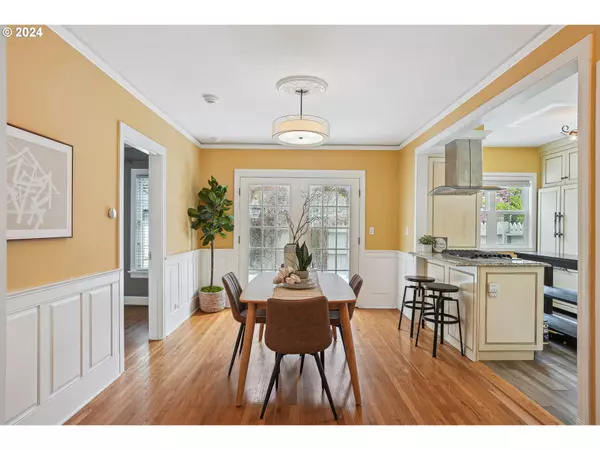Bought with Windermere Realty Trust
$728,000
$749,000
2.8%For more information regarding the value of a property, please contact us for a free consultation.
3 Beds
2 Baths
1,804 SqFt
SOLD DATE : 06/17/2024
Key Details
Sold Price $728,000
Property Type Single Family Home
Sub Type Single Family Residence
Listing Status Sold
Purchase Type For Sale
Square Footage 1,804 sqft
Price per Sqft $403
MLS Listing ID 24038501
Sold Date 06/17/24
Style Capecod
Bedrooms 3
Full Baths 2
Year Built 1925
Annual Tax Amount $9,555
Tax Year 2023
Lot Size 3,484 Sqft
Property Description
Sitting on the corner of a tree lined street in Eastmoreland, this charming Cape Cod home is not to be missed. This home has been thoughtfully updated inside and out. Step inside to find an open layout sure to impress for a house of this era. Gorgeous paneled windows throughout fill the home with light. Off the main living room, step through the sliding glass pocket doors to the dining room where you will find vintage fixtures, classic wainscoting and French glass doors opening to the spacious Trex deck. A chef's delight, open to the dining room, is a high-end custom kitchen, complete with cabinet paneled high-end appliances and a custom island. Upstairs, you'll find the primary suite with pristine Doug Fir floors, a spacious cedar lined walk-in closet, a generously sized bathroom with a grand walk-in shower and ample storage. The main floor hosts two bedrooms complete with an adjoining bathroom. A well finished basement may be found on the lower level providing additional flexible living space ideal for a home office, media room, recreational area or all of the above. Need a little space away, the outdoor shed would make a perfect flex space or could be used for additional storage.
Location
State OR
County Multnomah
Area _143
Rooms
Basement Finished
Interior
Interior Features Washer Dryer, Wood Floors
Heating Forced Air
Cooling Central Air
Fireplaces Number 2
Fireplaces Type Gas
Appliance Builtin Oven, Builtin Range, Builtin Refrigerator, Convection Oven, Cook Island, Dishwasher, Disposal, Gas Appliances, Microwave, Range Hood
Exterior
Exterior Feature Deck, Fenced, Gazebo, Tool Shed
Roof Type Composition
Garage No
Building
Lot Description Corner Lot
Story 3
Sewer Public Sewer
Water Public Water
Level or Stories 3
Schools
Elementary Schools Duniway
Middle Schools Sellwood
High Schools Cleveland
Others
Senior Community No
Acceptable Financing Cash, Conventional
Listing Terms Cash, Conventional
Read Less Info
Want to know what your home might be worth? Contact us for a FREE valuation!

Our team is ready to help you sell your home for the highest possible price ASAP









