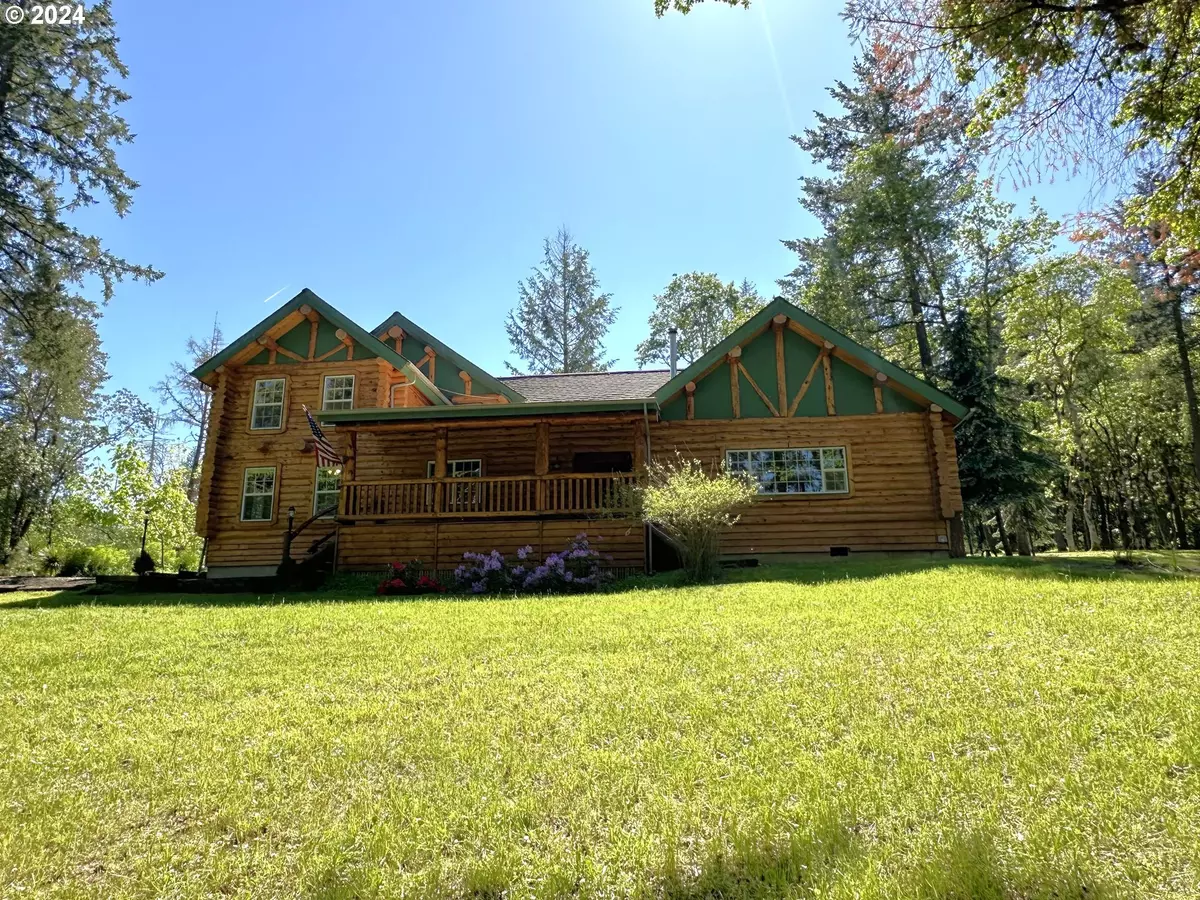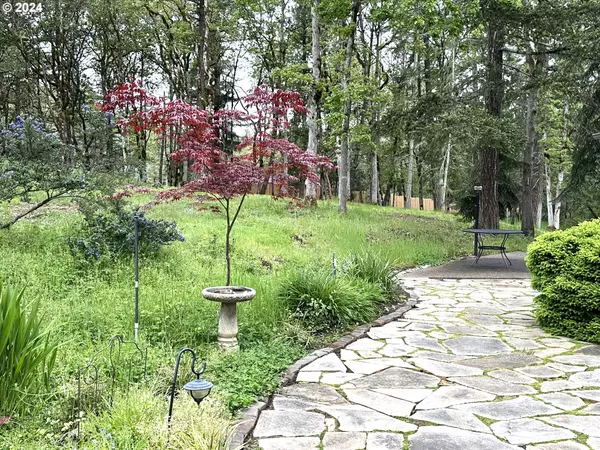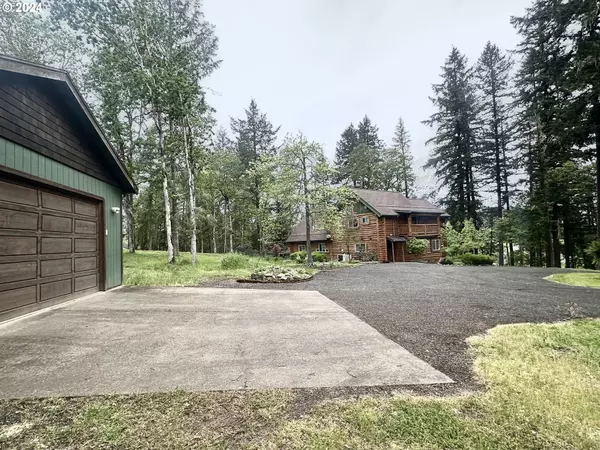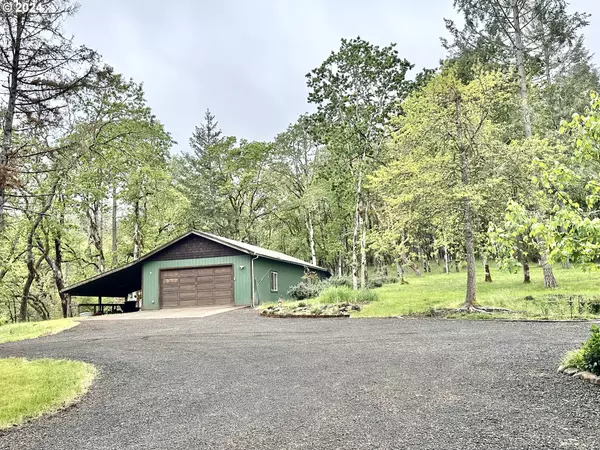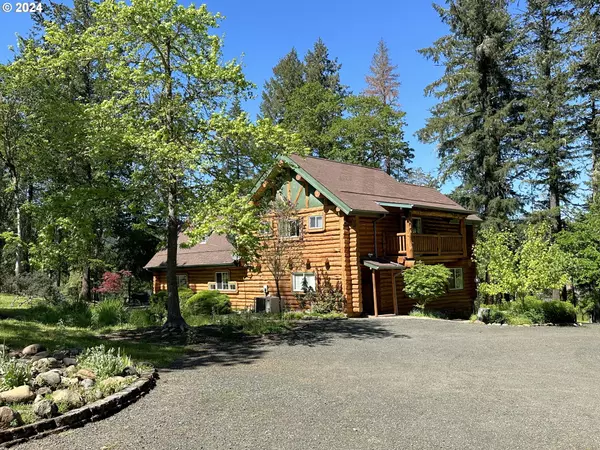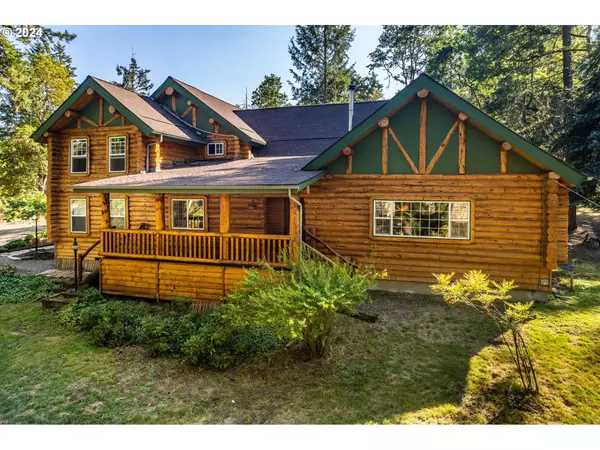Bought with eXp Realty LLC
$799,000
$799,000
For more information regarding the value of a property, please contact us for a free consultation.
4 Beds
3 Baths
3,678 SqFt
SOLD DATE : 06/21/2024
Key Details
Sold Price $799,000
Property Type Single Family Home
Sub Type Single Family Residence
Listing Status Sold
Purchase Type For Sale
Square Footage 3,678 sqft
Price per Sqft $217
MLS Listing ID 24172092
Sold Date 06/21/24
Style Custom Style, Log
Bedrooms 4
Full Baths 3
Year Built 1993
Annual Tax Amount $3,938
Tax Year 2023
Lot Size 5.480 Acres
Property Description
What could be more romantic than your very own log cabin nestled in the woods? Especially one that will accommodate your lifestyle or a retreat with family or friends. Surrounded by big, beautiful Douglas Fir trees which provide privacy and screening while allowing a lot of light. There is a variety of other species of trees as well. The land is all usable and serves as an excellent buffer to continue to enjoy "as is" or fence and add livestock. The home features high open ceilings and a nice combination of logs and drywall with lots of windows providing natural light. Three bedrooms and full bath on main level currently however the floor plan and structure lend itself to combining two bedrooms to create a main floor primary suite, which would compliment the giant upstairs en suite and still leave two more bedrooms! The beautify open kitchen has an antique, ready to use, wood cook stove. The home is very well maintained and ready to provide a necessary retreat from a crazy world. Even the driveway access is a buffer from the main road. The garage is 24x24 plus there is a darling finished 24x23 room behind garage with full bath and french doors to outside, a possible conversion to accommodate guests or provide a spectacular office for someone who works from home, but doesn't want to work in the home, and high speed fiber makes it possible! Garage has a full length carport (48x12) which could house two more cars, the toys or livestock. This one is a must see, providing a feeling of peace and tranquility as soon as you enter the front door. Your permanent residence or vacation home nestled among the 100 Valley's of the Umpqua, famous for fishing, boating, hiking and connecting with the outdoors. This may be your gateway to serenity.
Location
State OR
County Douglas
Area _255
Zoning 5R
Rooms
Basement Crawl Space
Interior
Interior Features Ceiling Fan, Garage Door Opener, High Ceilings, High Speed Internet, Laundry, Vaulted Ceiling, Vinyl Floor, Wallto Wall Carpet, Wood Floors
Heating Heat Pump, Wood Stove
Cooling Heat Pump
Fireplaces Number 1
Fireplaces Type Stove, Wood Burning
Appliance Disposal, Free Standing Range, Free Standing Refrigerator, Island, Pantry, Stainless Steel Appliance
Exterior
Exterior Feature Guest Quarters, Patio, Porch, R V Parking, R V Boat Storage, Workshop
Parking Features Carport, Detached
Garage Spaces 4.0
View Mountain, Trees Woods, Valley
Roof Type Composition
Garage Yes
Building
Lot Description Gentle Sloping, Level, Private, Trees, Wooded
Story 2
Foundation Concrete Perimeter
Sewer Septic Tank
Water Well
Level or Stories 2
Schools
Elementary Schools Glide
Middle Schools Glide
High Schools Glide
Others
Senior Community No
Acceptable Financing Cash, Conventional, FHA, StateGILoan, VALoan
Listing Terms Cash, Conventional, FHA, StateGILoan, VALoan
Read Less Info
Want to know what your home might be worth? Contact us for a FREE valuation!

Our team is ready to help you sell your home for the highest possible price ASAP




