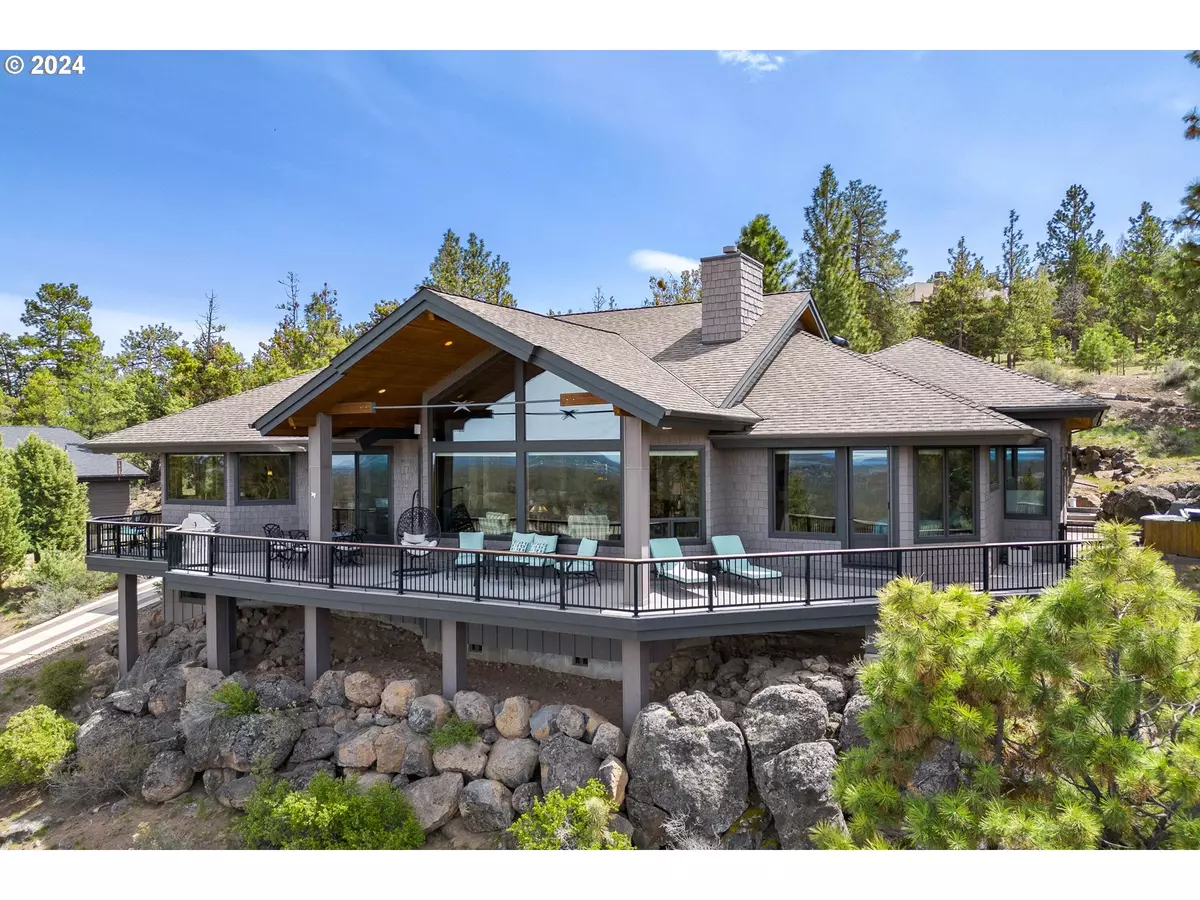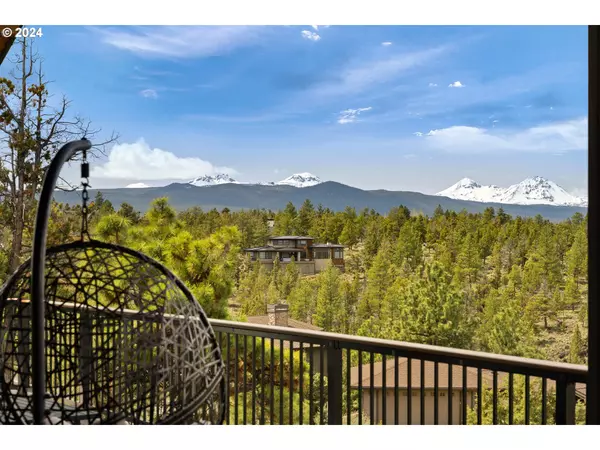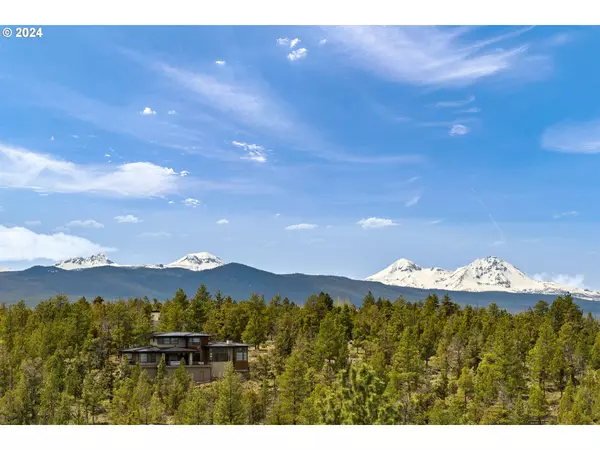Bought with Non Rmls Broker
$1,695,000
$1,750,000
3.1%For more information regarding the value of a property, please contact us for a free consultation.
3 Beds
2.1 Baths
3,210 SqFt
SOLD DATE : 06/21/2024
Key Details
Sold Price $1,695,000
Property Type Single Family Home
Sub Type Single Family Residence
Listing Status Sold
Purchase Type For Sale
Square Footage 3,210 sqft
Price per Sqft $528
MLS Listing ID 24019060
Sold Date 06/21/24
Style N W Contemporary
Bedrooms 3
Full Baths 2
Condo Fees $260
HOA Fees $21/ann
Year Built 2011
Annual Tax Amount $9,518
Tax Year 2023
Lot Size 0.750 Acres
Property Description
Stunning CASCADE VIEWS from this Awbrey Butte SINGLE LEVEL home with a 3-car garage! Custom features with an open floor plan, vaulted ceiling, stack stone gas fireplace w/built-ins, dining room, office w/ built-in desk & a bonus/media room. Kitchen w/Dacor stainless steel appliances, double ovens, 5 burner stove top, slab granite counters, farm sink, Medallion cabinets & pantry. Primary suite has views, a gas fireplace & door to the deck. Primary bath has dual sinks, tile counters, jetted tub, huge tile shower, & walk-in closet with built-ins. Home features include Sierra Pacific windows, central vac, AC, solid fir doors, Hunter Douglas cell shades, radiant heat in primary bath/kitchen & surround sound. Garage has workbench, built-in storage cabinets & attic storage space. Waterfall feature, 800 SF of covered composite decking & a patio w/ a hot tub. HEATED DRIVEWAY (paved strips) with 2 parking spaces & a flat driveway at the garage entrance. Plenty of storage under the house.
Location
State OR
County Deschutes
Area _320
Rooms
Basement Other
Interior
Interior Features Tile Floor, Wallto Wall Carpet, Wood Floors
Heating Forced Air
Cooling Central Air
Appliance Builtin Refrigerator, Cooktop, Dishwasher, Double Oven, Microwave, Wine Cooler
Exterior
Exterior Feature Deck, Spa
Garage Spaces 3.0
View Mountain, Park Greenbelt, Valley
Garage No
Building
Story 1
Foundation Stem Wall
Sewer Public Sewer
Water Public Water
Level or Stories 1
Schools
Elementary Schools North Star
Middle Schools Pacific Crest
High Schools Summit
Others
Senior Community No
Acceptable Financing Cash, Conventional
Listing Terms Cash, Conventional
Read Less Info
Want to know what your home might be worth? Contact us for a FREE valuation!

Our team is ready to help you sell your home for the highest possible price ASAP









