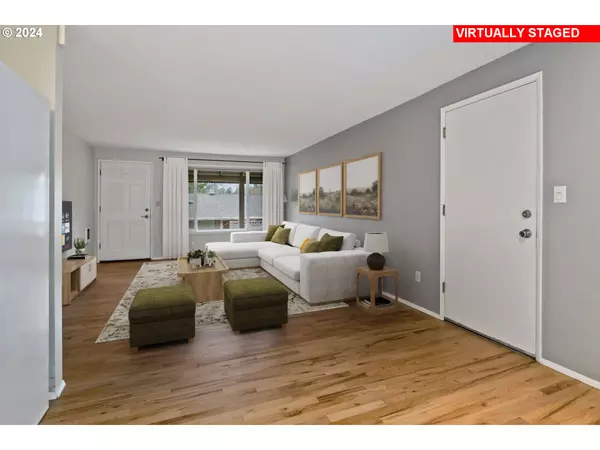Bought with Windermere Realty Trust
$420,000
$445,000
5.6%For more information regarding the value of a property, please contact us for a free consultation.
3 Beds
1 Bath
1,080 SqFt
SOLD DATE : 06/21/2024
Key Details
Sold Price $420,000
Property Type Single Family Home
Sub Type Single Family Residence
Listing Status Sold
Purchase Type For Sale
Square Footage 1,080 sqft
Price per Sqft $388
Subdivision Hayhurst
MLS Listing ID 24101487
Sold Date 06/21/24
Style Stories1, Ranch
Bedrooms 3
Full Baths 1
Year Built 1973
Annual Tax Amount $5,310
Tax Year 2023
Lot Size 6,969 Sqft
Property Description
Wonderful Hayhurst one level home with lots of updates! Nestled at the end of SW 54th Ave. cul-de-sac, this great three bedroom, one bath home is ready for you to move in and call your own! Home has hardwood floors in the kitchen, living rm. dining room and front first bedroom. Remaining bedrooms have newer carpet. Fully renovated bathroom with double vanity, updated shower and tile flooring. Kitchen has new countertops and all appliances are included with the home! Electric range, full size refrigerator and microwave oven. Home has a new full-size stacking washer and dryer and new electric water heater. Full size private fenced backyard with newer composite deck for relaxing or entertaining while enjoying this beautifully landscaped space. Double car garage with large work area and lots of storage. Extra room for future RV parking or room for multiple cars. Enjoy this little oasis in a great neighborhood. Very close to Pendleton Park and close to great shopping and local restaurants.
Location
State OR
County Multnomah
Area _148
Rooms
Basement Crawl Space
Interior
Interior Features Garage Door Opener, Hardwood Floors, Solar Tube, Wallto Wall Carpet, Washer Dryer
Heating Baseboard, Wall Heater
Cooling None
Appliance Dishwasher, Disposal, Free Standing Range, Free Standing Refrigerator, Pantry, Quartz, Range Hood
Exterior
Exterior Feature Deck, Fenced, Yard
Parking Features Attached, Oversized
Garage Spaces 2.0
Roof Type Composition
Garage Yes
Building
Lot Description Private
Story 1
Foundation Concrete Perimeter
Sewer Public Sewer
Water Public Water
Level or Stories 1
Schools
Elementary Schools Hayhurst
Middle Schools Robert Gray
High Schools Ida B Wells
Others
Acceptable Financing Cash, Conventional, FHA, VALoan
Listing Terms Cash, Conventional, FHA, VALoan
Read Less Info
Want to know what your home might be worth? Contact us for a FREE valuation!

Our team is ready to help you sell your home for the highest possible price ASAP









