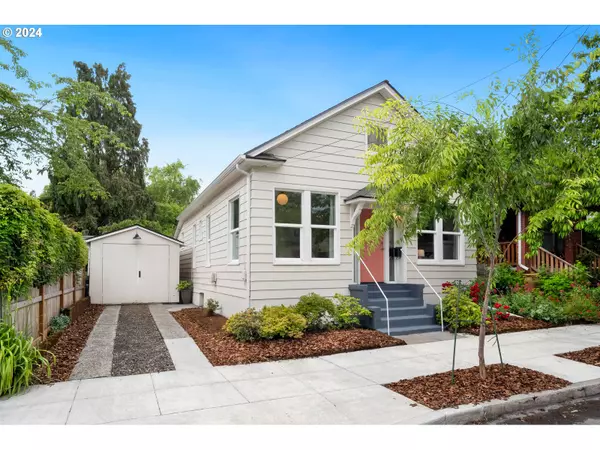Bought with Works Real Estate
$501,740
$500,000
0.3%For more information regarding the value of a property, please contact us for a free consultation.
2 Beds
1.1 Baths
1,291 SqFt
SOLD DATE : 06/21/2024
Key Details
Sold Price $501,740
Property Type Single Family Home
Sub Type Single Family Residence
Listing Status Sold
Purchase Type For Sale
Square Footage 1,291 sqft
Price per Sqft $388
MLS Listing ID 24419990
Sold Date 06/21/24
Style Bungalow, Traditional
Bedrooms 2
Full Baths 1
Year Built 1903
Annual Tax Amount $3,466
Tax Year 2023
Lot Size 3,049 Sqft
Property Description
Welcome to Taylor and the Wild Rose - a Sunnyside bungalow with the perfect blend of charm, convenience, and upgrades. This home has all the nice-to-haves on your list: tall ceilings, plenty of natural light, open yet versatile floor plan, a powder room, and a detached garage. The spacious living room with wood floors features a bonny tiled fireplace and wood mantle. The picture rail trim yields to plate rail trim, yields to wainscoting along the impressive dining room. Enjoy recent kitchen updates with designer style, upgraded appliances, and a breakfast nook. The large primary bedroom features an ensuite bathroom that flexes into a pass-through powder room. Want to make it your own? Move the laundry to the mudroom for one-level living. The beautiful private backyard has mature fruit trees, several garden areas, raspberries, roses and a fire pit for the cozy outside gatherings. Solid system upgrades throughout: newer windows, new roof in 2018, foundation upgrades, and includes a one year home warranty for extra peace of mind. Close to Portland locals favorite spots: Slappy Cakes, Never Coffee, Quarterworld, Hawthorne Theatre, and Bagdad Theater. Live in this bike-friendly and walker's paradise location with scores of 99/95 respectively. Seller is a licensed OR Broker. [Home Energy Score = 2. HES Report at https://rpt.greenbuildingregistry.com/hes/OR10050467]
Location
State OR
County Multnomah
Area _143
Rooms
Basement Partial Basement, Storage Space, Unfinished
Interior
Interior Features High Ceilings, Wainscoting, Washer Dryer, Wood Floors
Heating Forced Air
Cooling Window Unit
Fireplaces Number 1
Fireplaces Type Gas
Appliance Dishwasher, Disposal, Free Standing Range, Free Standing Refrigerator, Microwave, Plumbed For Ice Maker, Solid Surface Countertop, Stainless Steel Appliance, Tile
Exterior
Exterior Feature Fenced, Fire Pit, Garden, Yard
Parking Features Detached
Garage Spaces 1.0
Roof Type Composition
Garage Yes
Building
Lot Description Level
Story 1
Foundation Concrete Perimeter
Sewer Public Sewer
Water Public Water
Level or Stories 1
Schools
Elementary Schools Glencoe
Middle Schools Mt Tabor
High Schools Franklin
Others
Senior Community No
Acceptable Financing Cash, Conventional, FHA, VALoan
Listing Terms Cash, Conventional, FHA, VALoan
Read Less Info
Want to know what your home might be worth? Contact us for a FREE valuation!

Our team is ready to help you sell your home for the highest possible price ASAP









