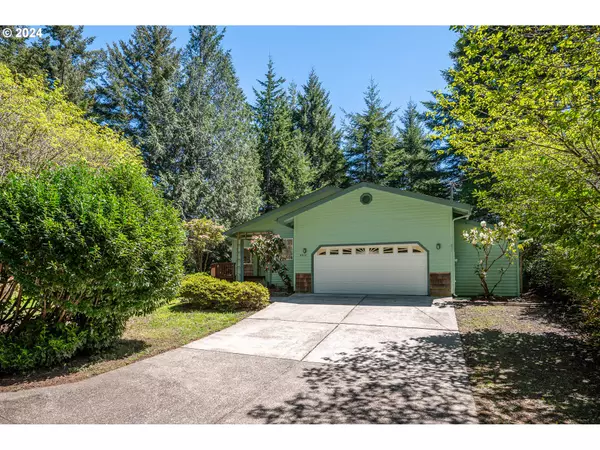Bought with Coldwell Banker Coast Real Est
$449,997
$449,997
For more information regarding the value of a property, please contact us for a free consultation.
2 Beds
2 Baths
1,368 SqFt
SOLD DATE : 06/21/2024
Key Details
Sold Price $449,997
Property Type Single Family Home
Sub Type Single Family Residence
Listing Status Sold
Purchase Type For Sale
Square Footage 1,368 sqft
Price per Sqft $328
MLS Listing ID 24608197
Sold Date 06/21/24
Style Stories1
Bedrooms 2
Full Baths 2
Year Built 1991
Annual Tax Amount $2,353
Tax Year 2023
Lot Size 0.260 Acres
Property Description
If you ever wondered why everyone says the Dunes City area of Florence is the place to live? The answer is here. Check out the virtual tour! You will see this well maintained home nestled in the beautiful trees that block the wind. Don't miss the detached den that can be used as an office with ethernet line ready, fancy potting shed, bougie cat house, or anything you want. If you prefer an inside den we have that as well. The inside den is currently being used as an extra bedroom. This house fits many different needs. You are also minutes from the lakes, dunes, and beaches. You will not give up privacy to be only a short distance (5 miles) to Bay Street. The back decks face only trees. Book your showing today to see for yourself!
Location
State OR
County Lane
Area _231
Zoning R
Rooms
Basement None
Interior
Interior Features Ceiling Fan, Luxury Vinyl Plank
Heating Wood Stove, Zoned
Cooling None
Fireplaces Type Stove, Wood Burning
Appliance Dishwasher, Free Standing Range, Microwave, Pantry
Exterior
Exterior Feature Deck, Outbuilding, Yard
Parking Features Attached
Garage Spaces 2.0
View Trees Woods
Roof Type Composition
Garage Yes
Building
Lot Description Green Belt
Story 1
Sewer Septic Tank
Water Community, Private
Level or Stories 1
Schools
Elementary Schools Siuslaw
Middle Schools Siuslaw
High Schools Siuslaw
Others
Senior Community No
Acceptable Financing Cash, Conventional, FHA, USDALoan, VALoan
Listing Terms Cash, Conventional, FHA, USDALoan, VALoan
Read Less Info
Want to know what your home might be worth? Contact us for a FREE valuation!

Our team is ready to help you sell your home for the highest possible price ASAP









