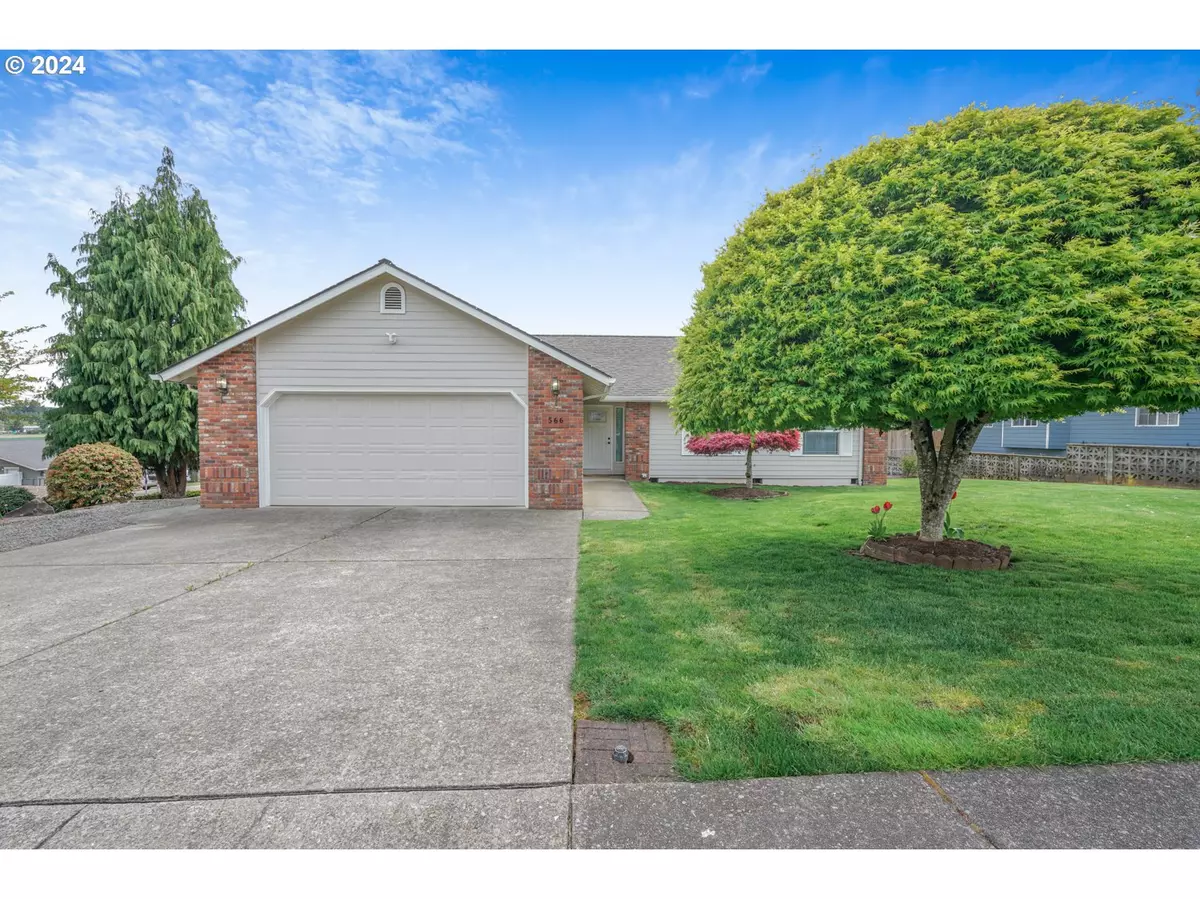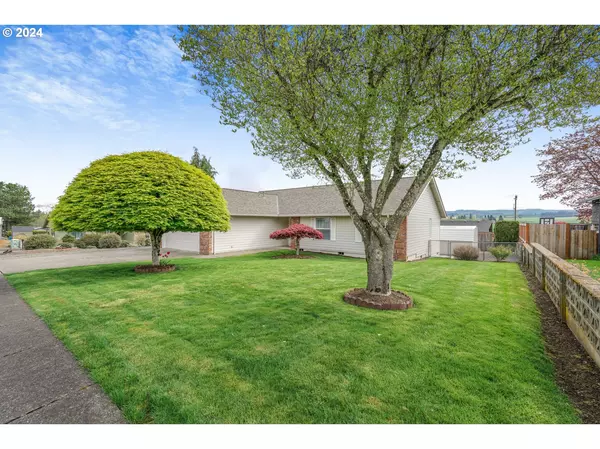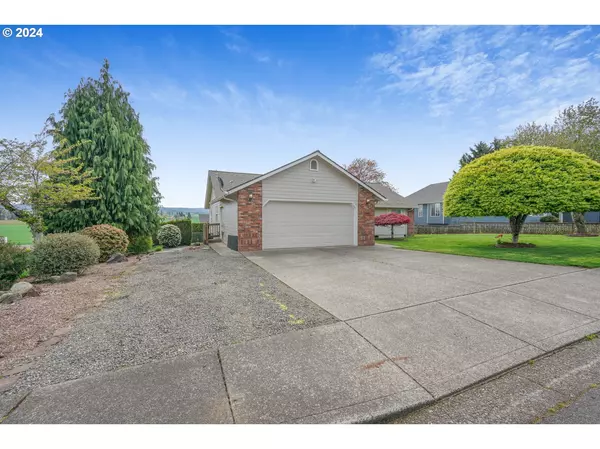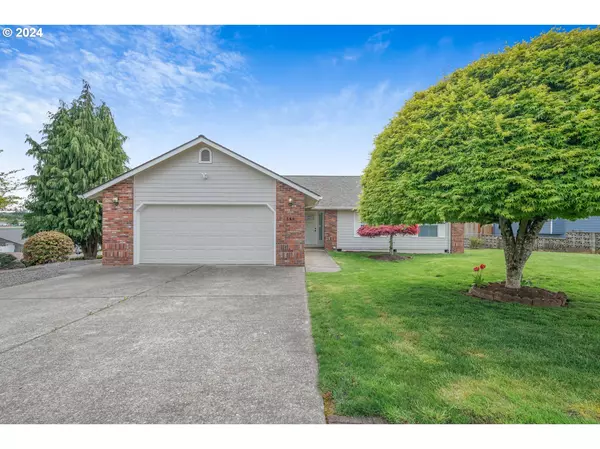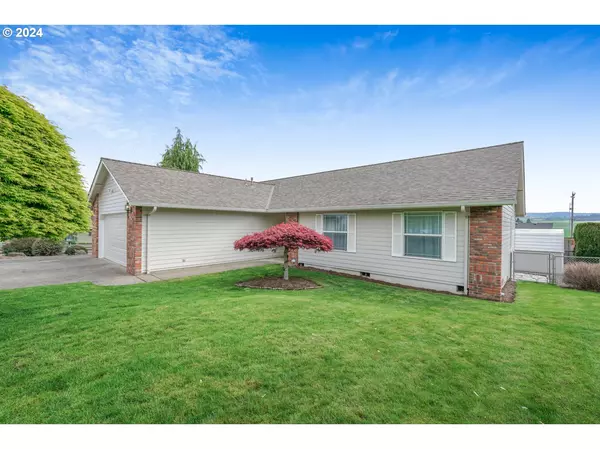Bought with Non Rmls Broker
$479,900
$479,900
For more information regarding the value of a property, please contact us for a free consultation.
3 Beds
2 Baths
1,504 SqFt
SOLD DATE : 06/20/2024
Key Details
Sold Price $479,900
Property Type Single Family Home
Sub Type Single Family Residence
Listing Status Sold
Purchase Type For Sale
Square Footage 1,504 sqft
Price per Sqft $319
MLS Listing ID 24394807
Sold Date 06/20/24
Style Stories1
Bedrooms 3
Full Baths 2
Year Built 1996
Annual Tax Amount $2,749
Tax Year 2021
Lot Size 10,018 Sqft
Property Description
Welcome to your dream retreat! Nestled in a quiet community, this home offers three cozy bedrooms all on a single level, promising ease and comfort for every resident. Experience the abundant natural light streaming through large living room windows, illuminating the interior with warmth. Step into updated bathrooms featuring new countertops and faucets, ensuring your daily routines are a pampering experience. The home has laminate flooring and a vaulted ceiling, providing an atmosphere of spaciousness. The kitchen is equipped with stainless appliances and granite countertops, where every meal preparation becomes a delight. Entertain effortlessly in the generously sized fully fenced backyard, offering privacy and security for outdoor gatherings and relaxation. Unwind on the large updated cedar deck, perfect for al fresco dining or basking in the sunshine.The property offers the convenience of RV parking/pad, ready to accommodate your exploration desires. Enjoy seamless connectivity with an easy commute to Hwy 22 & I5, ensuring you're never far from the pulse of city life while enjoying the tranquility of your peaceful haven.
Location
State OR
County Marion
Area _170
Rooms
Basement Crawl Space
Interior
Interior Features Ceiling Fan, Granite, Laminate Flooring, Laundry, Tile Floor, Vaulted Ceiling, Water Sense Fixture
Heating Forced Air
Cooling Central Air
Appliance Builtin Range, Dishwasher, Disposal, Free Standing Refrigerator, Gas Appliances, Granite, Plumbed For Ice Maker, Range Hood
Exterior
Exterior Feature Deck, Fenced, R V Parking, Sprinkler, Tool Shed
Parking Features Attached
Garage Spaces 2.0
View Mountain
Roof Type Composition
Garage Yes
Building
Lot Description Corner Lot, Cul_de_sac
Story 1
Foundation Concrete Perimeter
Sewer Public Sewer
Water Public Water
Level or Stories 1
Schools
Elementary Schools Sublimity
Middle Schools Sublimity
High Schools Stayton
Others
Senior Community No
Acceptable Financing Cash, Conventional, FHA, VALoan
Listing Terms Cash, Conventional, FHA, VALoan
Read Less Info
Want to know what your home might be worth? Contact us for a FREE valuation!

Our team is ready to help you sell your home for the highest possible price ASAP




