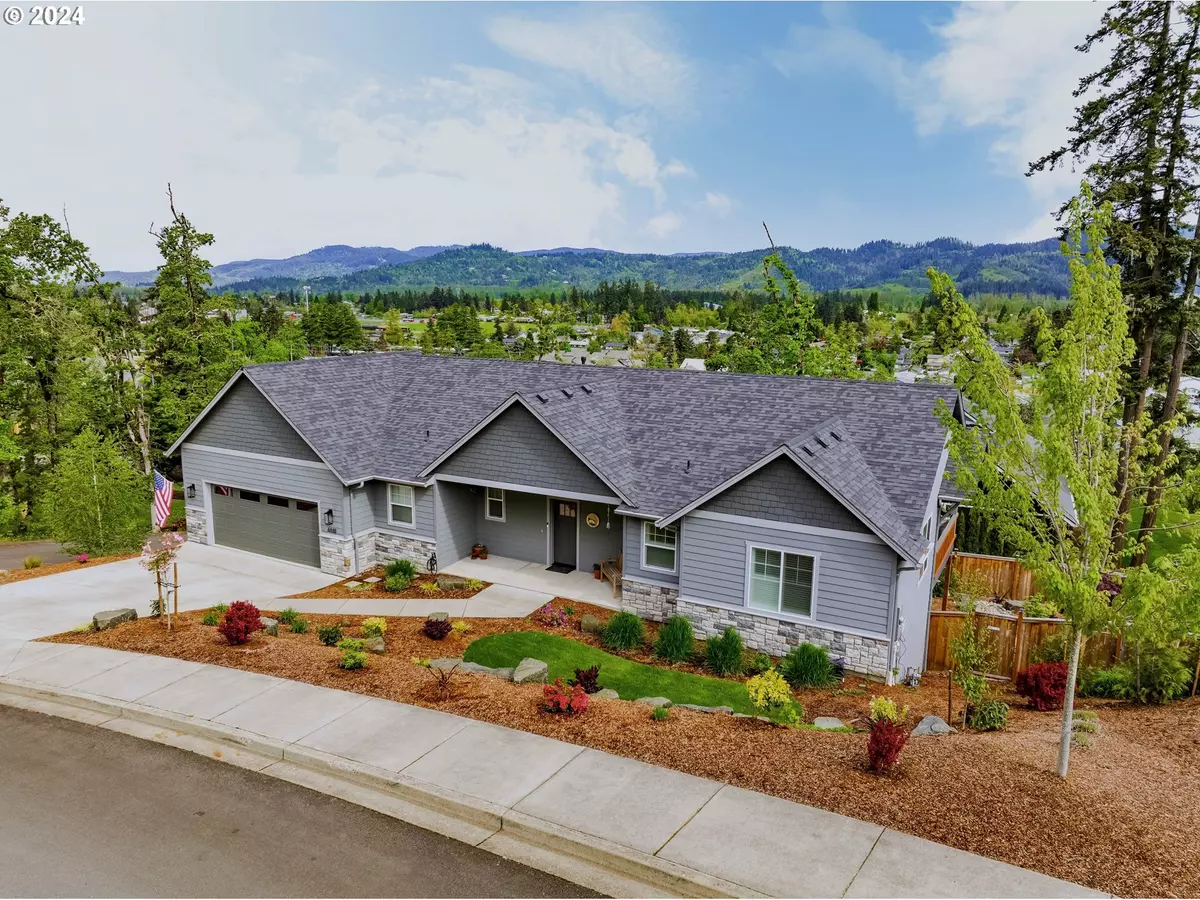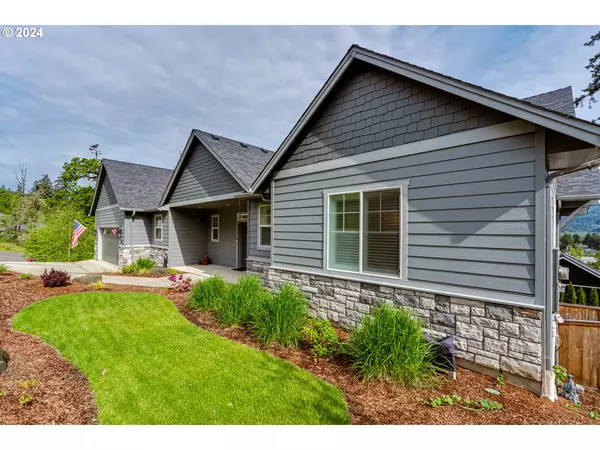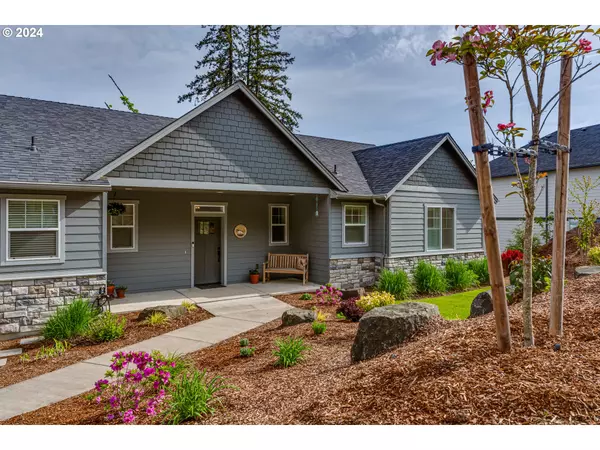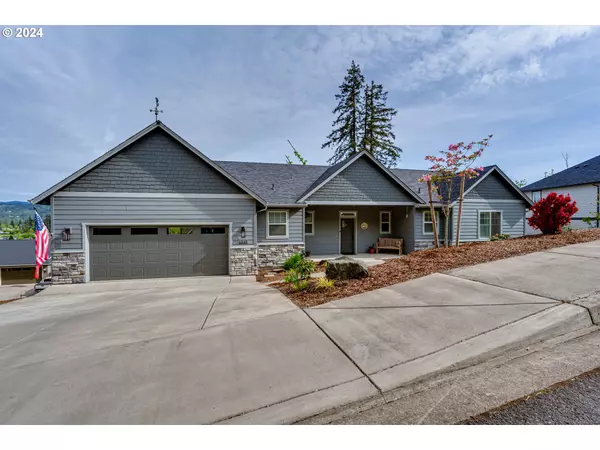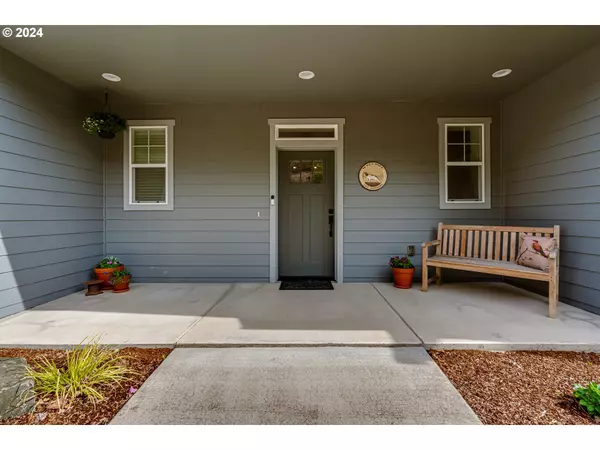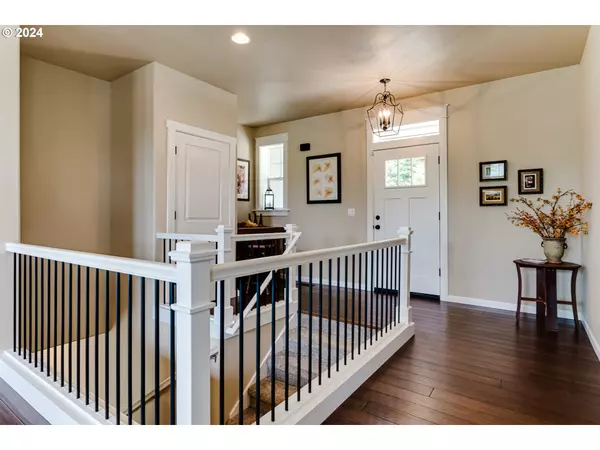Bought with HORSEPOWER REAL ESTATE
$675,000
$675,000
For more information regarding the value of a property, please contact us for a free consultation.
3 Beds
2.1 Baths
2,340 SqFt
SOLD DATE : 06/18/2024
Key Details
Sold Price $675,000
Property Type Single Family Home
Sub Type Single Family Residence
Listing Status Sold
Purchase Type For Sale
Square Footage 2,340 sqft
Price per Sqft $288
MLS Listing ID 24650783
Sold Date 06/18/24
Style Stories2, Custom Style
Bedrooms 3
Full Baths 2
Year Built 2018
Annual Tax Amount $7,532
Tax Year 2023
Lot Size 0.310 Acres
Property Description
This Mountaingate beauty is ready for you! With over $75,000 in recent updates & extensive landscaping work completed, the only thing you'll need to do is move in and relax. Main level living allows you to take in the gorgeous mountain views from your large north facing windows. The gourmet kitchen includes a granite island, new 36" GE Cafe gas range & hood, built in microwave drawer & custom cabinetry. Vaulted & beamed ceilings throughout the living, dining & kitchen areas. Primary suite offers you direct deck access to enjoy the pass-through gas fireplace. Primary bathroom has a walk in shower with separate soaking tub. California Closets organization system has been added to the walk in closet. A mudroom directly off the garage gives you extra space for the laundry, pantry needs, storage cabinets & half bath areas. Downstairs you'll find high ceilings with 2 additional bedrooms, a full bathroom, office/family room, plus additional storage space not included in the square footage. Inviting outdoor sitting areas are perfect for you to entertain & take in the beautifully landscaped yard. This custom home has high quality features and a lot more to offer, all while being located in a sought after hillside neighborhood in east Springfield. Shown by appointment only so contact your broker today!
Location
State OR
County Lane
Area _239
Rooms
Basement Partial Basement, Storage Space
Interior
Interior Features Granite, High Ceilings, High Speed Internet, Laundry, Vaulted Ceiling, Wallto Wall Carpet, Wood Floors
Heating Forced Air
Cooling Heat Pump
Fireplaces Number 1
Fireplaces Type Gas
Appliance Disposal, Free Standing Gas Range, Granite, Island, Microwave, Range Hood, Stainless Steel Appliance
Exterior
Exterior Feature Covered Deck, Fenced, Porch, Yard
Parking Features Attached
Garage Spaces 2.0
View Mountain
Roof Type Composition
Garage Yes
Building
Lot Description Sloped
Story 2
Foundation Concrete Perimeter
Sewer Public Sewer
Water Public Water
Level or Stories 2
Schools
Elementary Schools Ridgeview
Middle Schools Agnes Stewart
High Schools Thurston
Others
Senior Community No
Acceptable Financing Cash, Conventional, FHA, VALoan
Listing Terms Cash, Conventional, FHA, VALoan
Read Less Info
Want to know what your home might be worth? Contact us for a FREE valuation!

Our team is ready to help you sell your home for the highest possible price ASAP




