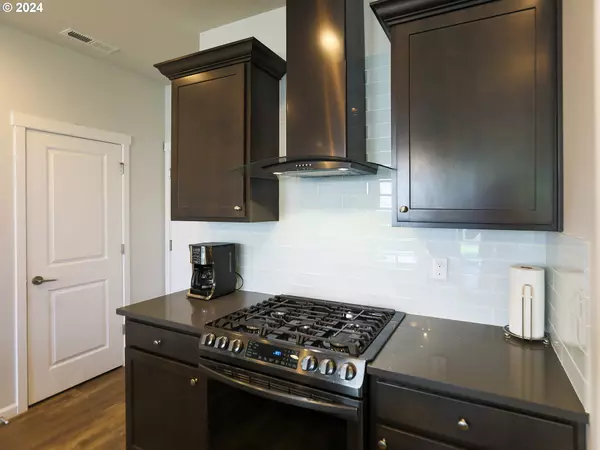Bought with Call It Closed International Realty
$456,000
$455,000
0.2%For more information regarding the value of a property, please contact us for a free consultation.
3 Beds
3.1 Baths
1,518 SqFt
SOLD DATE : 06/20/2024
Key Details
Sold Price $456,000
Property Type Single Family Home
Sub Type Single Family Residence
Listing Status Sold
Purchase Type For Sale
Square Footage 1,518 sqft
Price per Sqft $300
Subdivision Four Seasons Terrace
MLS Listing ID 24181761
Sold Date 06/20/24
Style Stories2, Craftsman
Bedrooms 3
Full Baths 3
Condo Fees $85
HOA Fees $85/mo
Year Built 2020
Annual Tax Amount $3,796
Tax Year 2024
Lot Size 3,049 Sqft
Property Description
Welcome to this immaculate, newer condition 3 bedrooms, 3.5 baths, 1,518 sqft home end unit with a great backyard! This stunning property offers a perfect blend of luxury and convenience, with a host of features that are sure to impress. As you step inside, you're greeted by an open floor plan on the main level, featuring a spacious living area seamlessly connected to the dining space and kitchen. The kitchen boasts stainless steel appliances, including a gas stove, quartz countertops, a pantry and a convenient half bath nearby. One of the thoughtful additions to this home is the storage space cleverly designed under the stairs providing ample room for keeping your belongings organized and out of sight. Upstairs, you'll find a laundry area, three bedrooms, each with its own attached bathroom, making this home ideal for comfortable living. The master suite is a retreat in itself, complete with a walk-in closet, double sinks and a luxurious walk-in shower in the bathroom. The exterior of the home is just as inviting, with a 2-car garage, sprinkler system and a no-maintenance turf backyard featuring a covered patio, perfect for outdoor gatherings or relaxation. This home is designed for modern living, with amenities such as air conditioning for year-round comfort. Its prime location offers easy access to shopping, grocery stores, amenities, and freeway access, ensuring convenience at your fingertips. Situated on a corner end lot next to a cul-de-sac, this property provides privacy and a peaceful atmosphere. Inside, you'll find luxury touches like luxury vinyl flooring and wall-to-wall carpeting adding to the overall appeal of this meticulously maintained home. Don't miss your chance to own this exceptional property that combines style, comfort, and convenience in one desirable package. Schedule your showing today and experience the best of Vancouver living!
Location
State WA
County Clark
Area _22
Zoning R-18
Interior
Interior Features Ceiling Fan, Garage Door Opener, High Ceilings, Laundry, Quartz, Sprinkler, Vaulted Ceiling, Vinyl Floor, Wallto Wall Carpet
Heating Forced Air
Cooling Central Air
Appliance Dishwasher, Free Standing Gas Range, Gas Appliances, Island, Pantry, Plumbed For Ice Maker, Quartz, Stainless Steel Appliance
Exterior
Exterior Feature Covered Patio, Fenced, Sprinkler, Yard
Parking Features Attached
Garage Spaces 2.0
Roof Type Composition
Garage Yes
Building
Lot Description Corner Lot, Level
Story 2
Sewer Public Sewer
Water Public Water
Level or Stories 2
Schools
Elementary Schools Endeavour
Middle Schools Cascade
High Schools Evergreen
Others
Senior Community No
Acceptable Financing Cash, Conventional, FHA, VALoan
Listing Terms Cash, Conventional, FHA, VALoan
Read Less Info
Want to know what your home might be worth? Contact us for a FREE valuation!

Our team is ready to help you sell your home for the highest possible price ASAP









