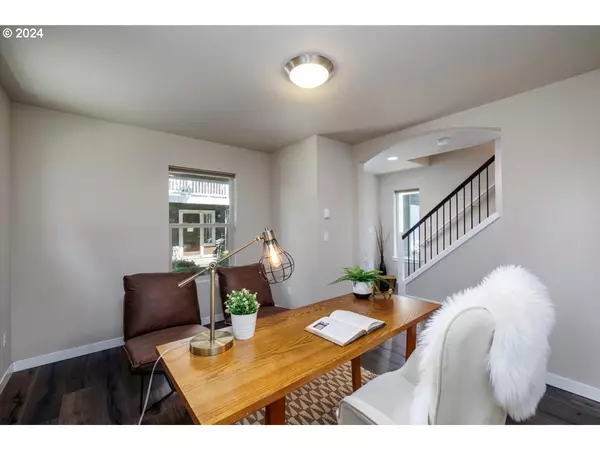Bought with MORE Realty
$565,000
$559,000
1.1%For more information regarding the value of a property, please contact us for a free consultation.
3 Beds
2.1 Baths
1,724 SqFt
SOLD DATE : 06/20/2024
Key Details
Sold Price $565,000
Property Type Single Family Home
Sub Type Single Family Residence
Listing Status Sold
Purchase Type For Sale
Square Footage 1,724 sqft
Price per Sqft $327
Subdivision Five Oaks/Triple Creek
MLS Listing ID 24540898
Sold Date 06/20/24
Style N W Contemporary
Bedrooms 3
Full Baths 2
Condo Fees $108
HOA Fees $108/mo
Year Built 2015
Annual Tax Amount $6,088
Tax Year 2023
Lot Size 1,306 Sqft
Property Description
Welcome to the epitome of urban living in Beaverton! Nestled in the heart of a thriving neighborhood, this home offers the perfect blend of modern living and convenience. Enjoy a prime location near Nike, Intel, and Villa Sport Residents have easy access to the area's best shopping, dining, and entertainment options. The interior features multiple living areas, work from home space, 3 bedrooms +office and 2.5 bathrooms, all with an abundance of natural light. With stainless steel appliances, a gas cooking range and stylish fixtures, the kitchen is open to the large living and dining areas. Home has refreshed paint and new flooring, new microwave and dishwasher. Enjoy the use of the Club House, pool, and parks for special occasions or relaxation. The landscape around the house is maintained for you, so no weekend mowing, raking or trimming. This is more than a home; it's a lifestyle upgrade at 45 Central, where every detail has been carefully curated to enhance your urban living experience. Don't miss the opportunity to make this Beaverton home your own!
Location
State OR
County Washington
Area _150
Rooms
Basement Crawl Space
Interior
Interior Features Garage Door Opener, Granite, Laminate Flooring, Luxury Vinyl Plank, Washer Dryer
Heating Forced Air90
Cooling Central Air
Appliance Builtin Oven, Builtin Range, Builtin Refrigerator, Dishwasher, Disposal, Granite, Island, Microwave, Pantry, Range Hood, Stainless Steel Appliance
Exterior
Exterior Feature Deck, Porch
Parking Features Attached
Garage Spaces 2.0
View Seasonal
Roof Type Composition
Garage Yes
Building
Lot Description Commons, Level
Story 3
Foundation Concrete Perimeter
Sewer Public Sewer
Water Public Water
Level or Stories 3
Schools
Elementary Schools Barnes
Middle Schools Meadow Park
High Schools Beaverton
Others
Senior Community No
Acceptable Financing Cash, Conventional, FHA
Listing Terms Cash, Conventional, FHA
Read Less Info
Want to know what your home might be worth? Contact us for a FREE valuation!

Our team is ready to help you sell your home for the highest possible price ASAP









