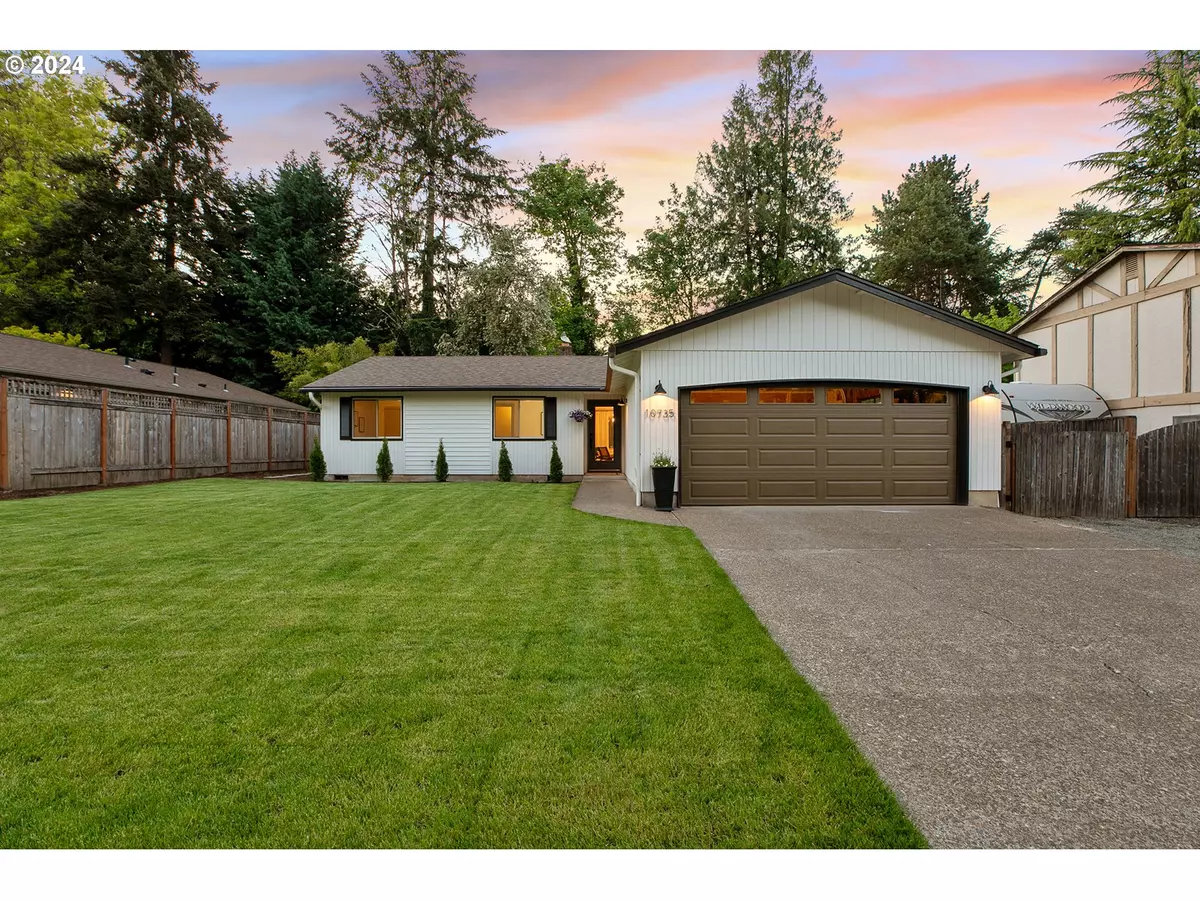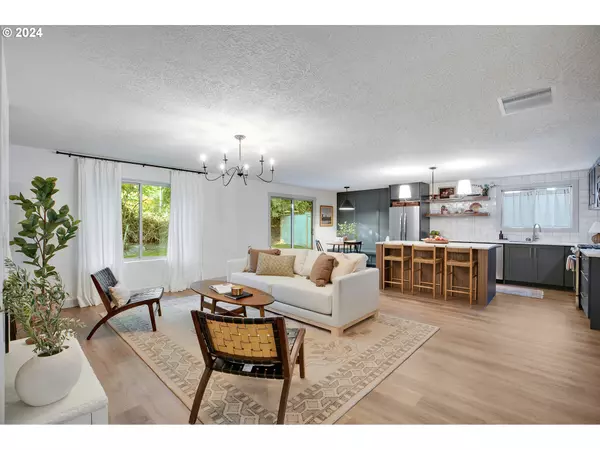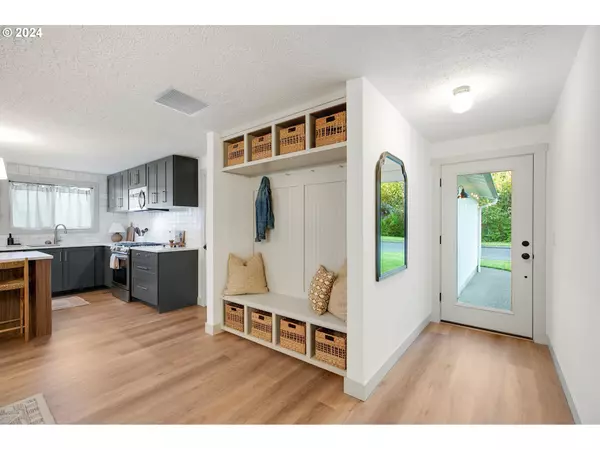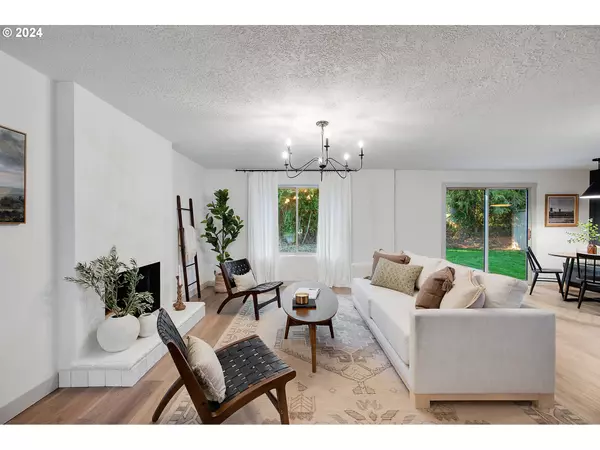Bought with eXp Realty, LLC
$632,200
$625,000
1.2%For more information regarding the value of a property, please contact us for a free consultation.
3 Beds
2 Baths
1,504 SqFt
SOLD DATE : 06/20/2024
Key Details
Sold Price $632,200
Property Type Single Family Home
Sub Type Single Family Residence
Listing Status Sold
Purchase Type For Sale
Square Footage 1,504 sqft
Price per Sqft $420
MLS Listing ID 24399699
Sold Date 06/20/24
Style Stories1, Ranch
Bedrooms 3
Full Baths 2
Year Built 1975
Annual Tax Amount $3,696
Tax Year 2023
Lot Size 6,969 Sqft
Property Description
Experience the perfect blend of beauty and functionality in this stunning Tigard Ranch! Indulge in exquisite craftsmanship from top to bottom, thoughtfully renovated by Ashley Kiely Living. Every inch of this property exudes sophistication in this meticulously re-designed 3 bed + 2 bath home. Natural light floods throughout, highlighting the Venetian plaster fireplace and English cottage inspired kitchen. A true masterpiece, it has custom cabinetry, floating walnut shelves, grout-less tile, SS appliances, quartz countertops, a spacious island and intimate dining nook. Just off the kitchen lies a generous laundry room, adorned with timeless marble tile flooring, a sizable utility sink and a wall that elegantly serves dual purposes, functioning as a pantry with floating shelves. Your own private oasis awaits in the primary suite, featuring an ensuite bathroom with a handsome vanity and an impressive floor-to-ceiling tiled shower. Enjoy two additional bedrooms and a hall bathroom where no detail is left untouched - including an extra deep bathtub, intricate custom tile work, floating shelves, and a stylish vanity. Step outside to your private, fenced backyard, complete with a grassy lawn and patio perfect for outdoor entertaining. This prime location shines with easy access to HWY 99 and 217, shops, restaurants and highly sought-after schools. This truly is a sanctuary where comfort, style and unmatched quality come together to create the perfect haven to call home.
Location
State OR
County Washington
Area _151
Rooms
Basement Crawl Space
Interior
Interior Features Garage Door Opener, Laundry, Luxury Vinyl Plank, Marble, Quartz, Tile Floor, Wainscoting
Heating Forced Air
Cooling Central Air
Fireplaces Number 1
Fireplaces Type Wood Burning
Appliance Dishwasher, Disposal, E N E R G Y S T A R Qualified Appliances, Free Standing Range, Free Standing Refrigerator, Island, Microwave, Plumbed For Ice Maker, Quartz, Stainless Steel Appliance
Exterior
Exterior Feature Fenced, Patio, R V Parking, Tool Shed, Yard
Parking Features Attached
Garage Spaces 2.0
Roof Type Composition
Garage Yes
Building
Lot Description Level, Private
Story 1
Foundation Concrete Perimeter
Sewer Public Sewer
Water Public Water
Level or Stories 1
Schools
Elementary Schools Cf Tigard
Middle Schools Fowler
High Schools Tigard
Others
Senior Community No
Acceptable Financing Cash, Conventional, FHA, VALoan
Listing Terms Cash, Conventional, FHA, VALoan
Read Less Info
Want to know what your home might be worth? Contact us for a FREE valuation!

Our team is ready to help you sell your home for the highest possible price ASAP









