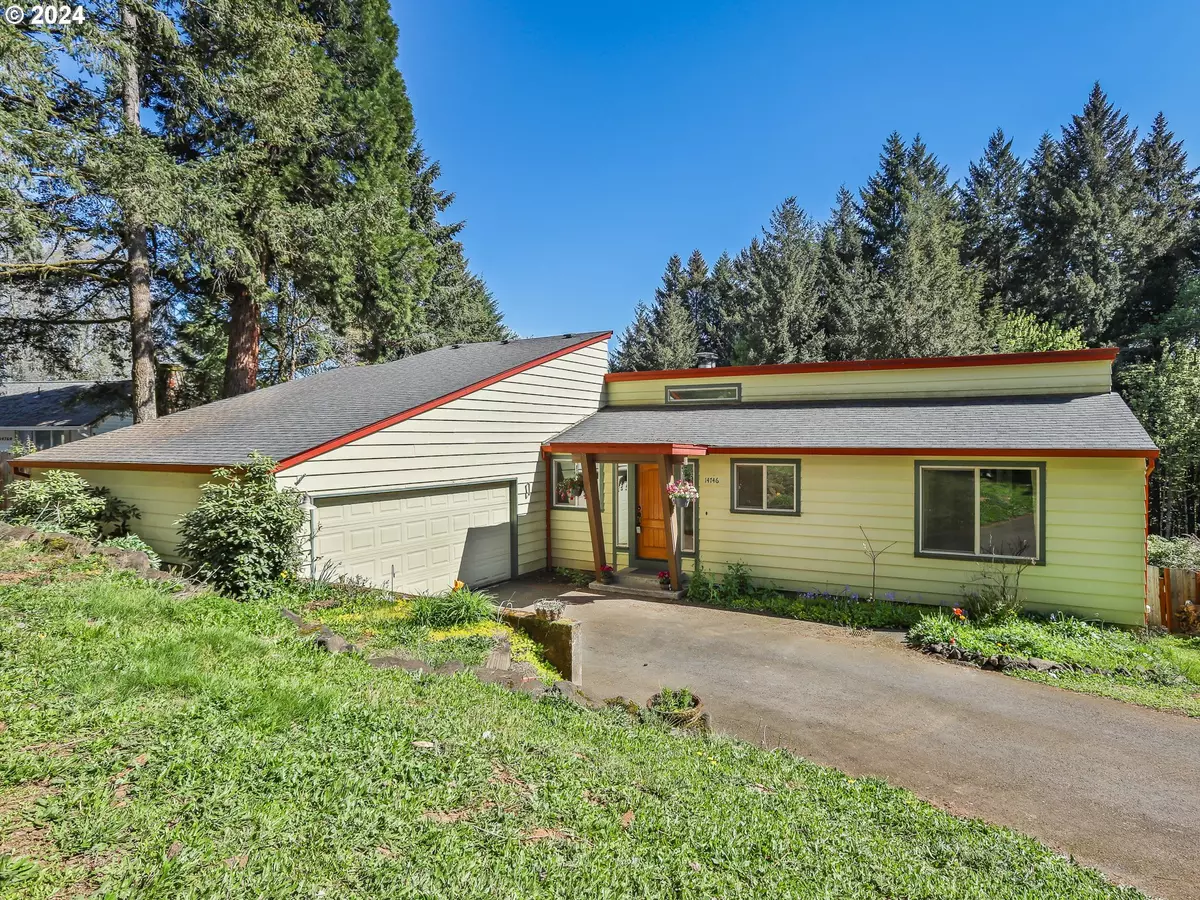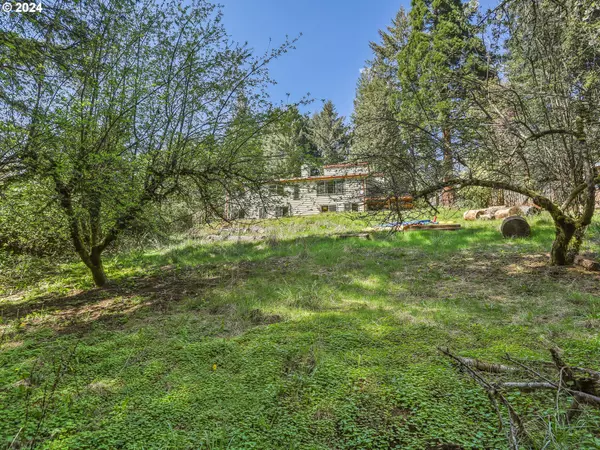Bought with Wise Move Real Estate
$679,000
$685,000
0.9%For more information regarding the value of a property, please contact us for a free consultation.
4 Beds
3 Baths
2,808 SqFt
SOLD DATE : 06/20/2024
Key Details
Sold Price $679,000
Property Type Single Family Home
Sub Type Single Family Residence
Listing Status Sold
Purchase Type For Sale
Square Footage 2,808 sqft
Price per Sqft $241
MLS Listing ID 24245189
Sold Date 06/20/24
Style Contemporary
Bedrooms 4
Full Baths 3
Year Built 1973
Annual Tax Amount $4,248
Tax Year 2023
Lot Size 1.090 Acres
Property Description
Come home to a cozy haven nestled on over an acre of serene countryside. As you step inside, you'll immediately notice the front entry high ceilings with an abundance of natural light. You'll love the spacious living room and the cozy wood burning fireplace - perfect for relaxing evenings. The kitchen showcases rich hickory cabinets, stainless steel appliances, and seamless access to a spacious 400 sqft composite deck, offering stunning southern views of the property. The primary bedroom with an en-suite is located on the main level, plus two additional bedrooms, and a built-in office area.The lower level is also flooded with light, with an exercise or bonus room, two more bedrooms, and a family room adjacent to a sizable stamped concrete patio. The backyard is a versatile canvas for outdoor pursuits, gardening, or simply soaking in the wooded vistas that envelope the property. Conveniently located just minutes from Forest Grove and downtown Banks, with easy highway access, and a mere 20-minute drive to Intel/Nike.
Location
State OR
County Washington
Area _149
Zoning RR-5
Rooms
Basement Daylight
Interior
Interior Features Ceiling Fan, Granite, Hardwood Floors, Laminate Flooring, Laundry, Vinyl Floor, Washer Dryer
Heating Forced Air, Heat Pump
Cooling Heat Pump
Fireplaces Number 2
Fireplaces Type Stove, Wood Burning
Appliance Dishwasher, Disposal, Free Standing Range, Granite, Microwave, Stainless Steel Appliance
Exterior
Exterior Feature Deck, Garden, Patio, Tool Shed
Parking Features Attached
Garage Spaces 2.0
View Trees Woods
Roof Type Composition
Garage Yes
Building
Lot Description Trees, Wooded
Story 2
Sewer Septic Tank
Water Community
Level or Stories 2
Schools
Elementary Schools Banks
Middle Schools Banks
High Schools Banks
Others
Senior Community No
Acceptable Financing Cash, Conventional, FHA, VALoan
Listing Terms Cash, Conventional, FHA, VALoan
Read Less Info
Want to know what your home might be worth? Contact us for a FREE valuation!

Our team is ready to help you sell your home for the highest possible price ASAP








