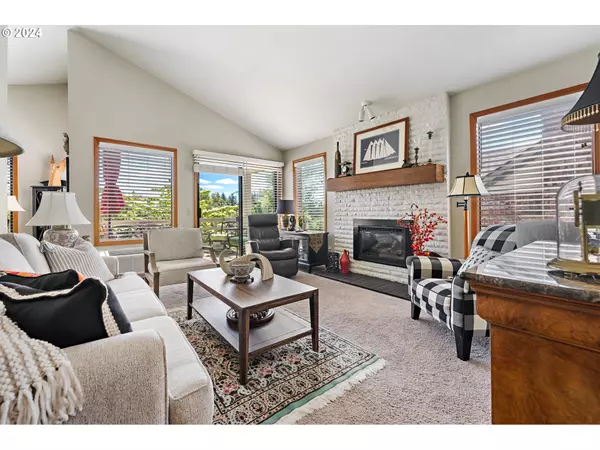Bought with Inhabit Real Estate
$365,000
$365,000
For more information regarding the value of a property, please contact us for a free consultation.
2 Beds
2 Baths
1,128 SqFt
SOLD DATE : 06/20/2024
Key Details
Sold Price $365,000
Property Type Condo
Sub Type Condominium
Listing Status Sold
Purchase Type For Sale
Square Footage 1,128 sqft
Price per Sqft $323
Subdivision Highland Park Condo
MLS Listing ID 24695177
Sold Date 06/20/24
Style Stories1, Common Wall
Bedrooms 2
Full Baths 2
Condo Fees $409
HOA Fees $409/mo
Year Built 1990
Annual Tax Amount $2,997
Tax Year 2023
Property Description
Welcome to your next chapter of comfortable living in the heart of the sought-after King City Highlands, where active 55+ living meets modern elegance! Nestled at 16248 SW 130TH TER #24, this spacious upper-level condo is a haven of tranquility and convenience.Step into a sunlit sanctuary boasting 2 bedrooms, 2 bathrooms, and a generous 1128 sqft of living space. You're greeted by vaulted ceilings that soar above, creating an airy atmosphere that invites relaxation. The primary ensuite bedroom is a retreat unto itself, featuring a walk-in shower and a sprawling walk-in closet - perfect for organizing your treasures with ease.Entertain effortlessly in the bright and welcoming living area, where abundant natural light streams through windows, illuminating every corner with warmth and cheer. Enjoy morning coffee or evening cocktails on your private covered deck, offering serene views of the lush common area below.Need versatility? The second bedroom is a blank canvas, ready to accommodate your needs - whether it's a cozy guest room, a productive office space, or a tranquil den for quiet moments of reflection.Updates abound, including a new heat pump installed in 2024, ensuring year-round comfort and efficiency. And let's not forget the location! Situated in the heart of Tigard, Oregon, this condo provides easy access to modern amenities while immersing you in the peace and quiet of a well-established 55+ community.Experience the best of both worlds - a vibrant lifestyle within reach of urban conveniences, yet nestled in a serene oasis of calm. Don't miss your chance to call this delightful condo home sweet home! Schedule your tour today and discover the epitome of comfortable, carefree living.
Location
State OR
County Washington
Area _151
Rooms
Basement None
Interior
Interior Features Ceiling Fan, Garage Door Opener, Laundry, Vaulted Ceiling, Wallto Wall Carpet
Heating Heat Pump
Cooling Heat Pump, Wall Unit
Fireplaces Number 1
Fireplaces Type Gas, Insert
Appliance Dishwasher, Disposal, Free Standing Range, Free Standing Refrigerator, Microwave, Plumbed For Ice Maker, Range Hood
Exterior
Exterior Feature Covered Deck
Parking Features Detached
Garage Spaces 1.0
View Seasonal, Trees Woods
Roof Type Composition
Garage Yes
Building
Lot Description Commons
Story 1
Foundation Slab
Sewer Public Sewer
Water Public Water
Level or Stories 1
Schools
Elementary Schools Deer Creek
Middle Schools Twality
High Schools Tigard
Others
Senior Community Yes
Acceptable Financing Cash, Conventional
Listing Terms Cash, Conventional
Read Less Info
Want to know what your home might be worth? Contact us for a FREE valuation!

Our team is ready to help you sell your home for the highest possible price ASAP








