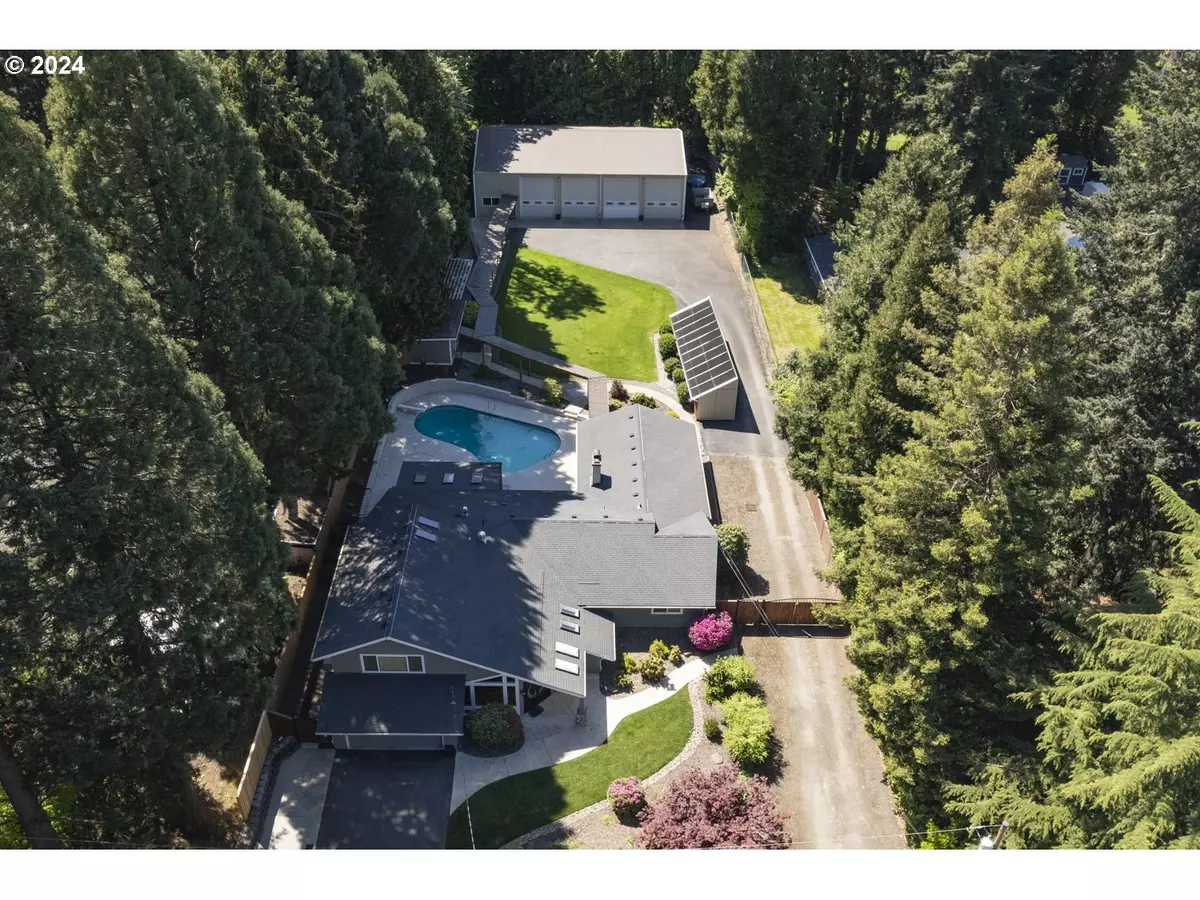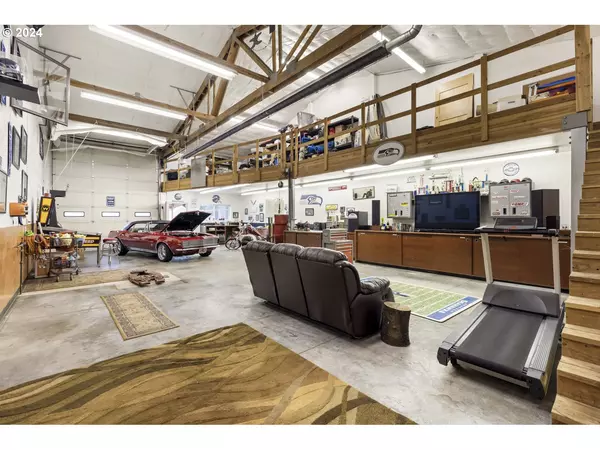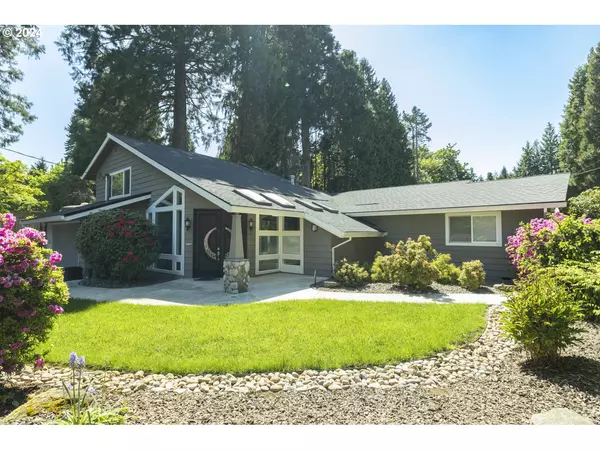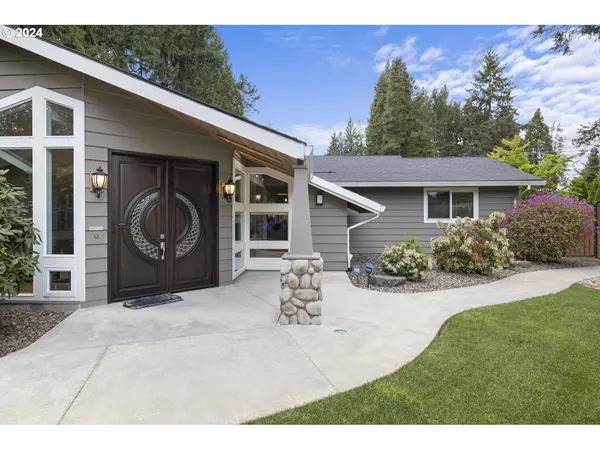Bought with Windermere Realty Trust
$1,395,000
$1,395,000
For more information regarding the value of a property, please contact us for a free consultation.
4 Beds
3 Baths
3,883 SqFt
SOLD DATE : 06/13/2024
Key Details
Sold Price $1,395,000
Property Type Single Family Home
Sub Type Single Family Residence
Listing Status Sold
Purchase Type For Sale
Square Footage 3,883 sqft
Price per Sqft $359
MLS Listing ID 24139002
Sold Date 06/13/24
Style Contemporary, Mid Century Modern
Bedrooms 4
Full Baths 3
Year Built 1961
Annual Tax Amount $10,046
Tax Year 2023
Lot Size 0.770 Acres
Property Description
The Ultimate shop, a Dream home, and all the amenities of a Resort. This private oasis is ideal for entertaining and has room for all the toys for enjoying all that the Pacific Northwest has to offer. Is there a finer shop around? This heated and insulated 3500 sf cave boasts room for the car or boat collector, woodworker, contractor, outdoor enthusiasts to all hang out at the same time with four 14' doors with openers, finished walls, extensive cabinets, a loft, compressed air, 220 power, a car lift, great illumination, a spray booth, and a secure magnetic locking electric entry gate welcomes you into the expansive paved driveway. Does the updated contemporary house hold its own? Absolutely! You'll enjoy the luxury of having three fantastic adjoining entertaining areas where family and guests will love to gather: the spacious great room, light and vaulted living room, and gourmet kitchen/dining area with a gas fireplace. Tastefully decorated throughout, the home features granite counters and island, maple hardwood floors, a built-in sound system, a water feature, multiple heated floors, skylights, and a decadent primary suite to retreat to. The sprawling .77 acres of manicured ground finishes this masterpiece. Dive into the 26,000-gallon heated saltwater pool. The ample pool deck has room to lounge, grill, and chill in the newer 8-person hot tub. They thought of everything: tremendous outdoor lighting and the pool lights can change color to suit your mood. Even your furry family members are cared for with their own home and gated community where you can free them to enjoy a large lawn to play frisbee catch on. The garden shed accommodates everything plus the riding mower and much of the equipment is included. And.... all this comes with low property taxes, a solar system that can heat the pool to 95 degrees, and an energy-efficient heating and cooling system. What more could you ask for? This one-of-a-kind property is so incredible you may never want to leave home.
Location
State OR
County Washington
Area _151
Interior
Interior Features Garage Door Opener, Granite, Hardwood Floors, High Ceilings, High Speed Internet, Indoor Pool, Laundry, Luxury Vinyl Tile, Skylight, Soaking Tub, Sound System, Sprinkler, Tile Floor, Vaulted Ceiling, Wallto Wall Carpet, Washer Dryer, Wood Floors
Heating Forced Air90, Radiant
Cooling Heat Pump
Fireplaces Number 2
Fireplaces Type Gas, Wood Burning
Appliance Builtin Oven, Cooktop, Dishwasher, Disposal, Down Draft, Free Standing Refrigerator, Gas Appliances, Granite, Island, Microwave, Pantry, Pot Filler, Stainless Steel Appliance, Tile, Wine Cooler
Exterior
Exterior Feature Basketball Court, Boat House, Covered Patio, Dog Run, Fenced, Free Standing Hot Tub, Garden, Gas Hookup, In Ground Pool, Outbuilding, Patio, Porch, R V Parking, R V Boat Storage, Second Garage, Security Lights, Sprinkler, Tool Shed, Workshop, Yard
Parking Features Attached
Garage Spaces 15.0
View Territorial
Roof Type Composition
Garage Yes
Building
Lot Description Level, Private, Seasonal, Trees
Story 2
Foundation Concrete Perimeter
Sewer Septic Tank
Water Public Water
Level or Stories 2
Schools
Elementary Schools Templeton
Middle Schools Twality
High Schools Tigard
Others
Senior Community No
Acceptable Financing Cash, Conventional
Listing Terms Cash, Conventional
Read Less Info
Want to know what your home might be worth? Contact us for a FREE valuation!

Our team is ready to help you sell your home for the highest possible price ASAP









