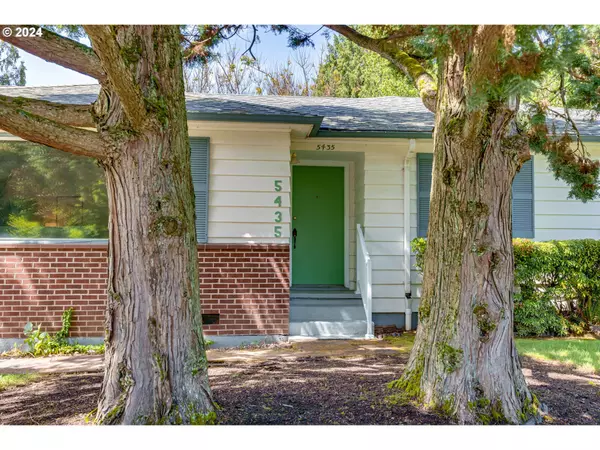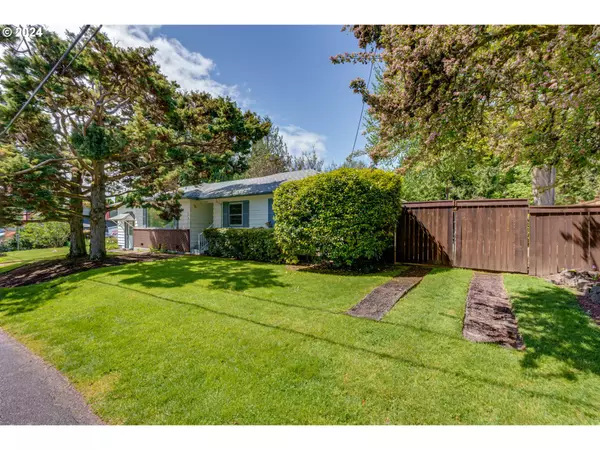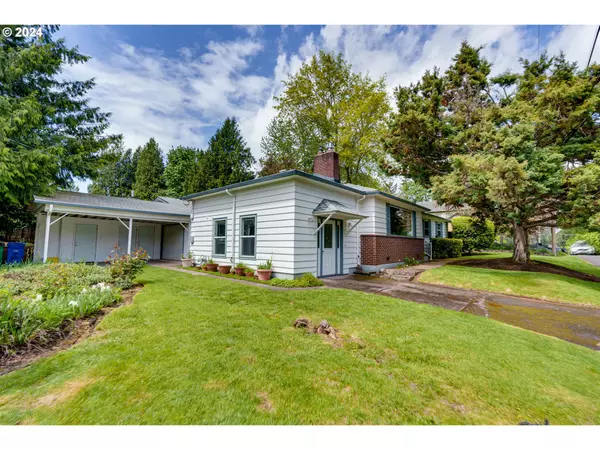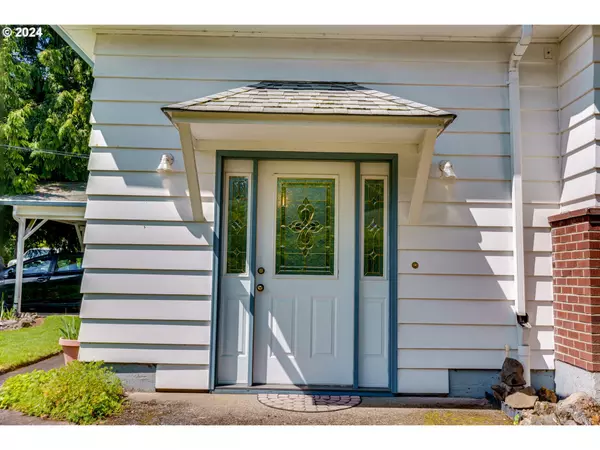Bought with Keller Williams Realty Professionals
$510,000
$485,000
5.2%For more information regarding the value of a property, please contact us for a free consultation.
3 Beds
1 Bath
1,480 SqFt
SOLD DATE : 06/20/2024
Key Details
Sold Price $510,000
Property Type Single Family Home
Sub Type Single Family Residence
Listing Status Sold
Purchase Type For Sale
Square Footage 1,480 sqft
Price per Sqft $344
Subdivision Hayhurst
MLS Listing ID 23407385
Sold Date 06/20/24
Style Stories1, Ranch
Bedrooms 3
Full Baths 1
Year Built 1953
Annual Tax Amount $6,243
Tax Year 2023
Lot Size 8,276 Sqft
Property Description
OFFER DEADLINE: 5/13 at 12pm. Step inside this lovely corner lot ranch home where you'll be greeted by polished hardwood floors leading into a spacious, light-filled living room featuring a charming brick fireplace, perfect for cozy gatherings. This home features three serene bedrooms, a separate laundry room, and a versatile large bonus room, ready to be transformed into your personal studio, gym, or creative space.The backyard is a serene oasis, including a gazebo and deck, offering a delightful setting for summer evenings and friendly get-togethers under the stars.Just a short distance from local parks and the bustling shops and restaurants of Multnomah Village, this home combines suburban tranquility with urban convenience.Discover the perfect blend of style, comfort, and prime location in this captivating property. Make it yours and start creating cherished memories in a community you'll love. [Home Energy Score = 1. HES Report at https://rpt.greenbuildingregistry.com/hes/OR10227873]
Location
State OR
County Multnomah
Area _148
Zoning R7
Rooms
Basement Crawl Space
Interior
Interior Features Concrete Floor, Laundry, Washer Dryer, Wood Floors
Heating Forced Air
Cooling Central Air
Fireplaces Number 1
Fireplaces Type Gas
Appliance Dishwasher, Free Standing Range, Free Standing Refrigerator
Exterior
Exterior Feature Cross Fenced, Deck, Fenced, Garden, Gazebo, Private Road, Raised Beds, R V Parking, Tool Shed, Xeriscape Landscaping, Yard
Parking Features Detached, ExtraDeep
Garage Spaces 1.0
View Seasonal, Territorial
Roof Type Composition
Garage Yes
Building
Lot Description Corner Lot, Level
Story 1
Foundation Concrete Perimeter
Sewer Public Sewer
Water Public Water
Level or Stories 1
Schools
Elementary Schools Hayhurst
Middle Schools Robert Gray
High Schools Ida B Wells
Others
Senior Community No
Acceptable Financing Cash, Conventional, FHA, VALoan
Listing Terms Cash, Conventional, FHA, VALoan
Read Less Info
Want to know what your home might be worth? Contact us for a FREE valuation!

Our team is ready to help you sell your home for the highest possible price ASAP









