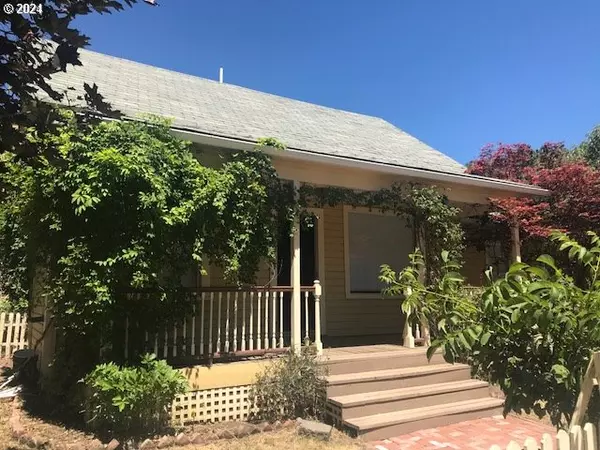Bought with eXp Realty LLC
$375,000
$389,000
3.6%For more information regarding the value of a property, please contact us for a free consultation.
4 Beds
2 Baths
1,606 SqFt
SOLD DATE : 06/13/2024
Key Details
Sold Price $375,000
Property Type Single Family Home
Sub Type Single Family Residence
Listing Status Sold
Purchase Type For Sale
Square Footage 1,606 sqft
Price per Sqft $233
MLS Listing ID 24634296
Sold Date 06/13/24
Style Stories1, Cottage
Bedrooms 4
Full Baths 2
Year Built 1890
Annual Tax Amount $1,702
Tax Year 2023
Lot Size 4,791 Sqft
Property Description
Charming Rebuilt 1890 Country Home with Modern Elegance 1,606 sq ft Welcome to this stunningly rebuilt one-story home, originally built in 1890, where historical charm meets modern living. Spanning 1,606 sq ft, this country-style gem features four cozy bedrooms, providing ample space for comfort and relaxation. As you step inside, you're greeted by a blend of classic design and contemporary finishes, reflecting a perfect balance between old-world charm and modern luxury. The home boasts a spacious and inviting living area, perfect for family gatherings or quiet evenings. The heart of this home is its beautiful, fully equipped kitchen, designed for both functionality and style. Here, cooking and entertaining become a delightful experience. Each of the four bedrooms is a haven of peace, designed to offer a restful retreat after a long day. The home's one story layout ensures easy accessibility and a seamless flow throughout the living spaces. One of the crown jewels of this property is its enchanting yard. Step outside to discover a beautifully landscaped garden, offering a serene escape from the hustle and bustle of daily life. The yard, coupled with an attached garage, provides both convenience and charm. But the true highlight is the enclosed patio a beautifully designed space that offers an oasis of tranquility. It's the perfect spot to enjoy a morning coffee or unwind in the evenings, overlooking the picturesque surroundings. This home not only captures the essence of country living but also offers all the modern amenities you need for a comfortable lifestyle. Its unique blend of history and contemporary design makes it a rare find and a perfect place to call home. Sale includes furnishings.
Location
State OR
County Jackson
Area _813
Interior
Interior Features Ceiling Fan, Vaulted Ceiling
Heating Forced Air
Cooling Central Air
Appliance Free Standing Range, Range Hood
Exterior
Exterior Feature Deck, Garden, Patio, Sprinkler, Yard
Parking Features Attached
Garage Spaces 1.0
Roof Type Composition
Garage Yes
Building
Lot Description Corner Lot, Level
Story 1
Sewer Public Sewer
Water Public Water
Level or Stories 1
Schools
Elementary Schools Patrick
Middle Schools Hanby
High Schools Crater
Others
Senior Community No
Acceptable Financing Cash, Conventional
Listing Terms Cash, Conventional
Read Less Info
Want to know what your home might be worth? Contact us for a FREE valuation!

Our team is ready to help you sell your home for the highest possible price ASAP









