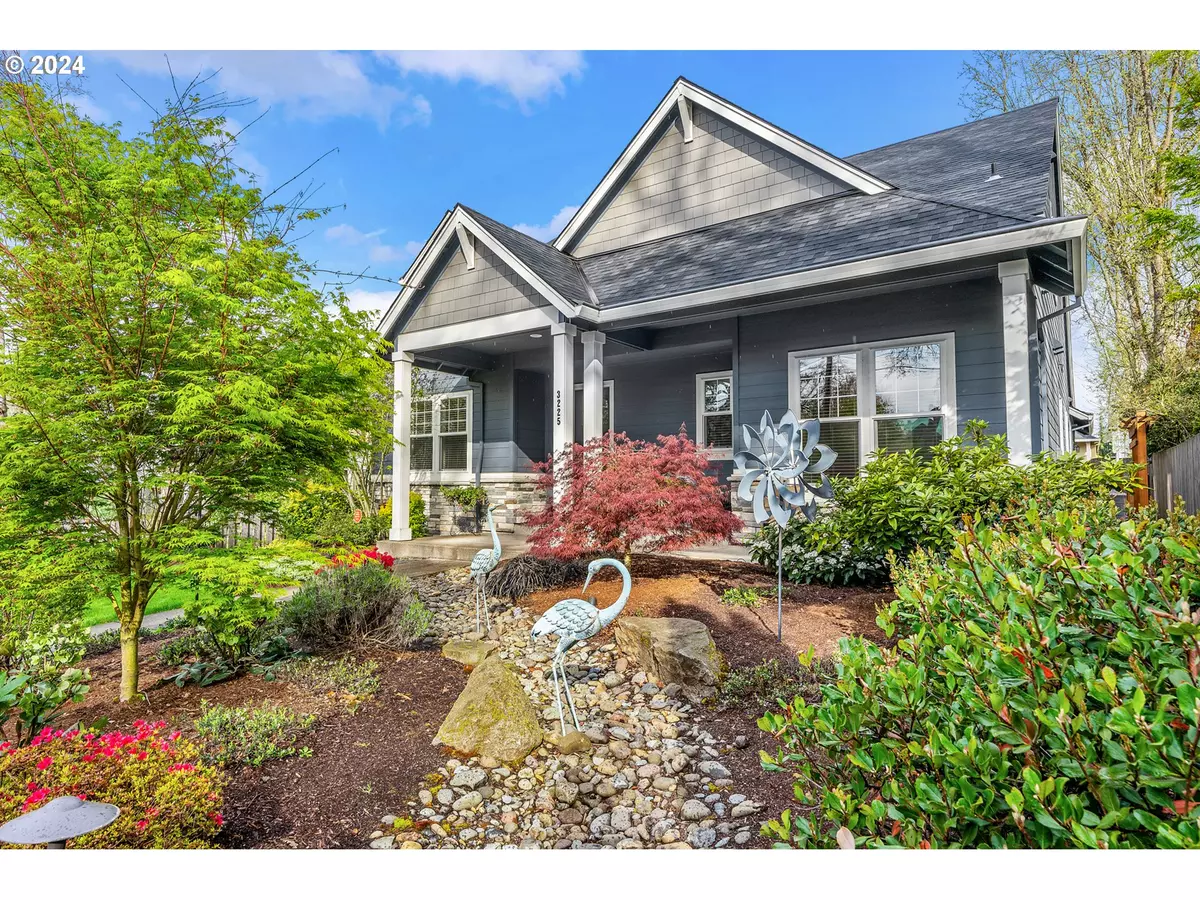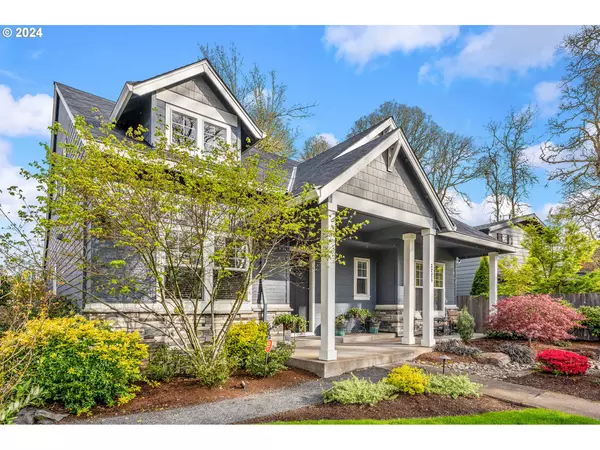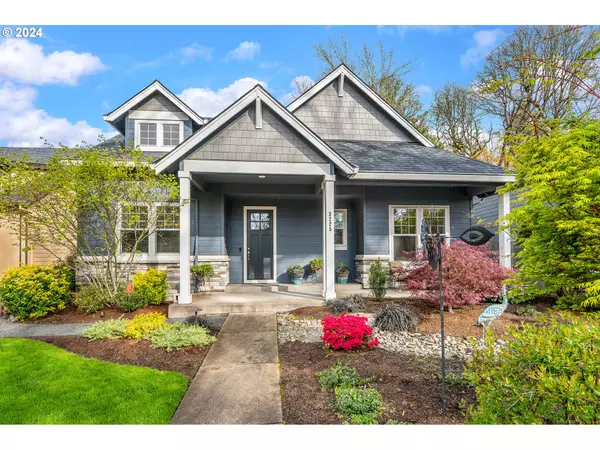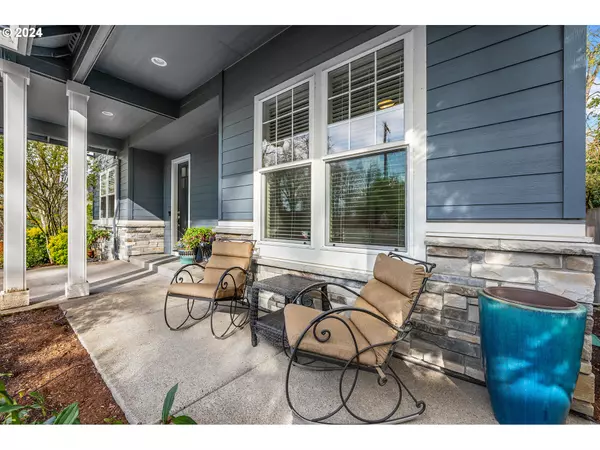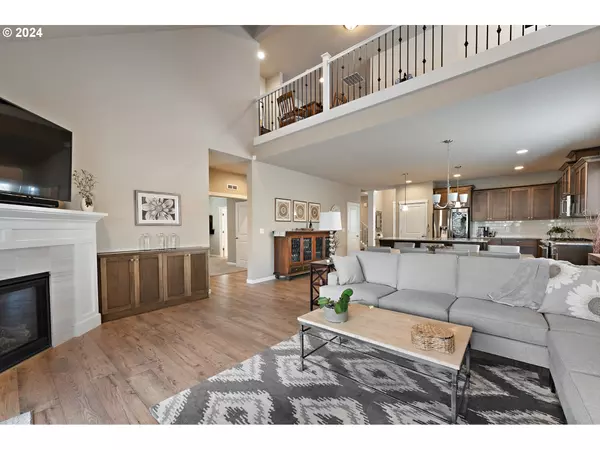Bought with Keller Williams Realty Portland Elite
$681,000
$699,900
2.7%For more information regarding the value of a property, please contact us for a free consultation.
3 Beds
2.1 Baths
2,611 SqFt
SOLD DATE : 06/14/2024
Key Details
Sold Price $681,000
Property Type Single Family Home
Sub Type Single Family Residence
Listing Status Sold
Purchase Type For Sale
Square Footage 2,611 sqft
Price per Sqft $260
MLS Listing ID 24214705
Sold Date 06/14/24
Style Traditional
Bedrooms 3
Full Baths 2
Condo Fees $51
HOA Fees $51/mo
Year Built 2017
Annual Tax Amount $6,746
Tax Year 2023
Property Description
Stunning Primary level living! Welcome home to this beautifully maintained home featuring Primary Bedroom Suite, Laundry, Great Room, Gourmet Kitchen, Formal Dining, Office and Garage all on the main level. Create beautiful meals with so many upgrades in the Kitchen, Double drawer dishwasher, pull out drawer cupboards, pantry, farm sink, granite counters, Eating bar, convection oven w/gas burners. The Great Room allows ease and comfort leading with gas fireplace and French Door leading to the cozy, private outdoor covered patio, sitting area and Built in Hot Tub. Front and back yards are professionally landscaped including gutter guards, sprinklers and drip irrigation for ease of maintenance. The alley and oversized rear garage allow for extra parking and 2 raised bed gardens. Take advantage of Risley Park and Trolley Trail. Proposed new Trader Joe's coming to Oak Grove
Location
State OR
County Clackamas
Area _145
Rooms
Basement Crawl Space
Interior
Interior Features Ceiling Fan, Central Vacuum, Dual Flush Toilet, Engineered Hardwood, Garage Door Opener, Granite, High Ceilings, Laundry, Soaking Tub, Vaulted Ceiling, Wallto Wall Carpet
Heating Forced Air
Cooling Central Air
Fireplaces Number 1
Fireplaces Type Gas
Appliance Builtin Range, Convection Oven, Dishwasher, Disposal, Gas Appliances, Granite, Island, Microwave, Pantry, Plumbed For Ice Maker, Stainless Steel Appliance
Exterior
Exterior Feature Covered Patio, Fenced, Free Standing Hot Tub, Patio, Porch, Raised Beds, Sprinkler, Tool Shed
Parking Features Oversized
Garage Spaces 2.0
Roof Type Composition
Garage Yes
Building
Lot Description Level
Story 2
Sewer Public Sewer
Water Public Water
Level or Stories 2
Schools
Elementary Schools Riverside
Middle Schools Alder Creek
High Schools Putnam
Others
Senior Community No
Acceptable Financing Cash, Conventional, FHA
Listing Terms Cash, Conventional, FHA
Read Less Info
Want to know what your home might be worth? Contact us for a FREE valuation!

Our team is ready to help you sell your home for the highest possible price ASAP




