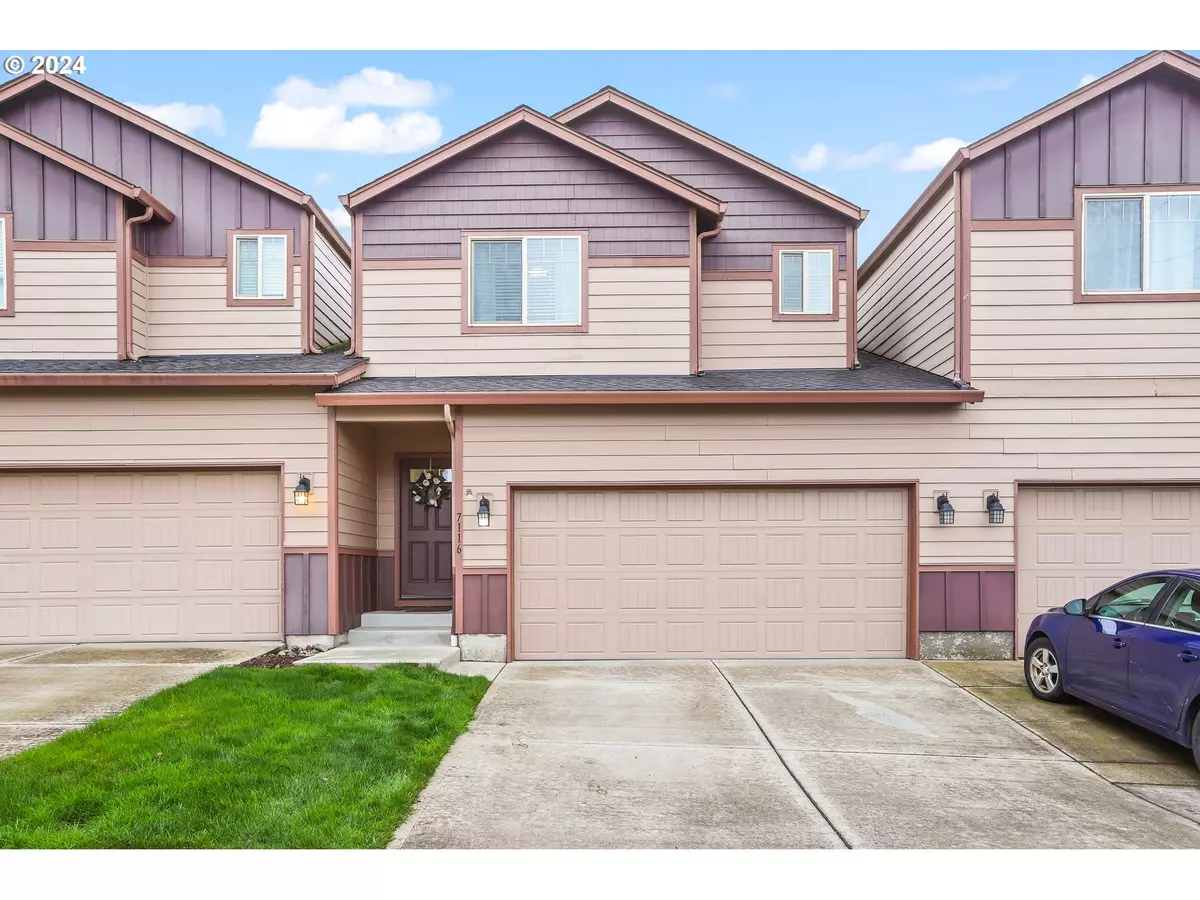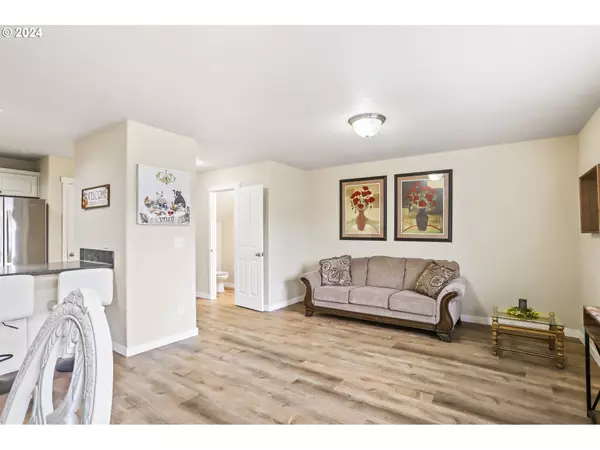Bought with Windermere Northwest Living
$419,900
$419,900
For more information regarding the value of a property, please contact us for a free consultation.
3 Beds
2.1 Baths
1,529 SqFt
SOLD DATE : 06/18/2024
Key Details
Sold Price $419,900
Property Type Townhouse
Sub Type Townhouse
Listing Status Sold
Purchase Type For Sale
Square Footage 1,529 sqft
Price per Sqft $274
Subdivision Walnut Grove
MLS Listing ID 24118911
Sold Date 06/18/24
Style Townhouse
Bedrooms 3
Full Baths 2
Condo Fees $249
HOA Fees $83/qua
Year Built 2012
Annual Tax Amount $3,672
Tax Year 2024
Lot Size 1,742 Sqft
Property Description
BETTER THAN NEW AND FOR LESS! Why is that? When you buy most new townhomes you get shared walls,you get a 1 car garage,and you get Builder grade carpet. Is that really what you want?? This townhome has none of that! NO SHARED WALLS except the garage wall. You get a 2 car garage here and NO Builder Grade Carpet!! You get ALL updated flooring here!! Updated within the last 2 years. Luxury Vinyl and upscale laminate flooring everywhere. You get ALL the kitchen appliances,including a brand new Maytage dishwasher and new upscale top on the double oven!! You also get 3 spacious bedrooms plus a guest bath and 2 full baths. 1529 Sq feet of Quality living space. There's more here!We pay your 1st year HOA dues!!Located convenient to shopping and just across the Street from Walnut Grove Elementary School.MLS24118911 Check it out today!!
Location
State WA
County Clark
Area _21
Rooms
Basement Crawl Space
Interior
Interior Features Garage Door Opener, High Ceilings, High Speed Internet, Laminate Flooring, Laundry, Luxury Vinyl Tile, Soaking Tub, Vaulted Ceiling, Water Softener
Heating Forced Air
Cooling Central Air
Appliance Builtin Oven, Dishwasher, Disposal, Double Oven, Free Standing Refrigerator, Microwave
Exterior
Exterior Feature Fenced, Patio, Public Road, Sprinkler
Parking Features Attached
Garage Spaces 2.0
View Territorial
Roof Type Composition
Garage Yes
Building
Lot Description Level, Public Road
Story 2
Foundation Concrete Perimeter
Sewer Public Sewer
Water Public Water
Level or Stories 2
Schools
Elementary Schools Walnut Grove
Middle Schools Gaiser
High Schools Fort Vancouver
Others
Senior Community No
Acceptable Financing Cash, Conventional, FHA
Listing Terms Cash, Conventional, FHA
Read Less Info
Want to know what your home might be worth? Contact us for a FREE valuation!

Our team is ready to help you sell your home for the highest possible price ASAP









