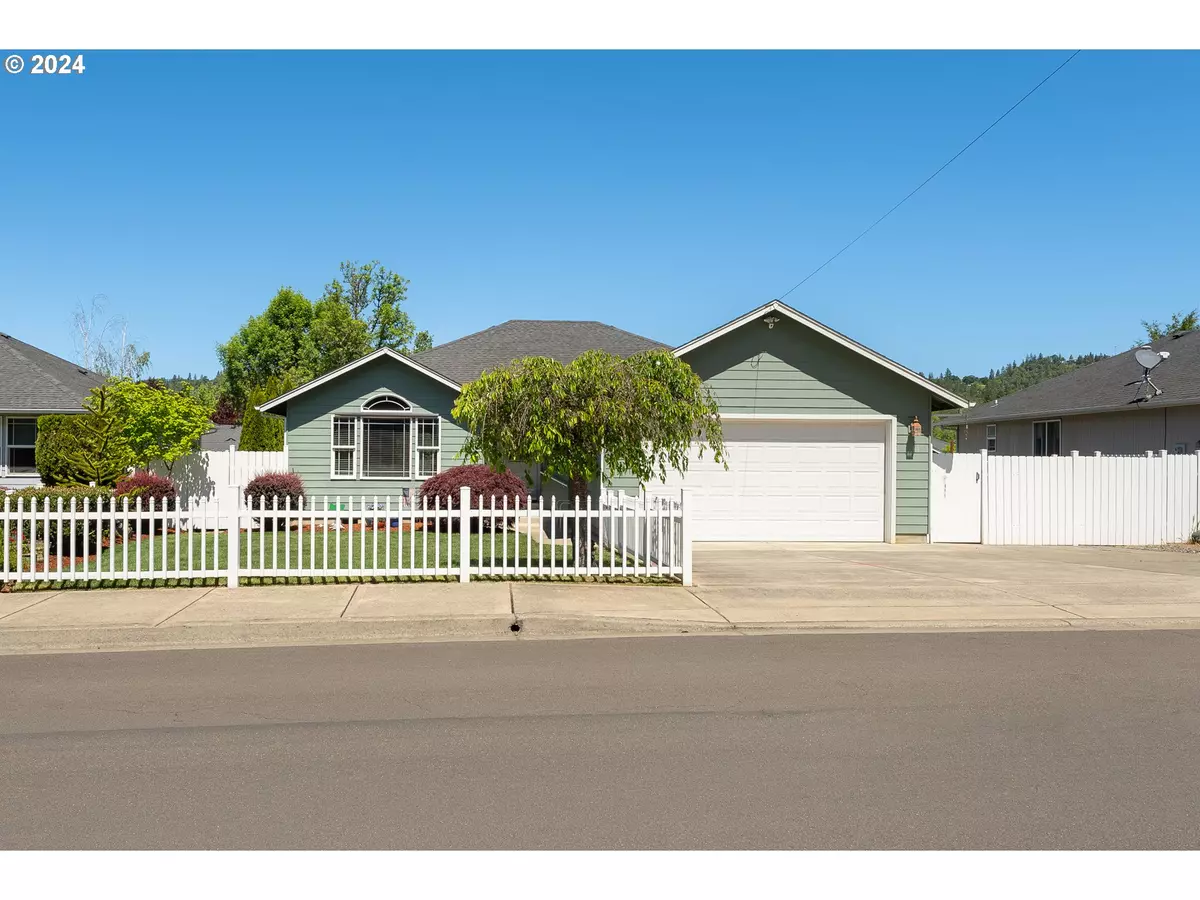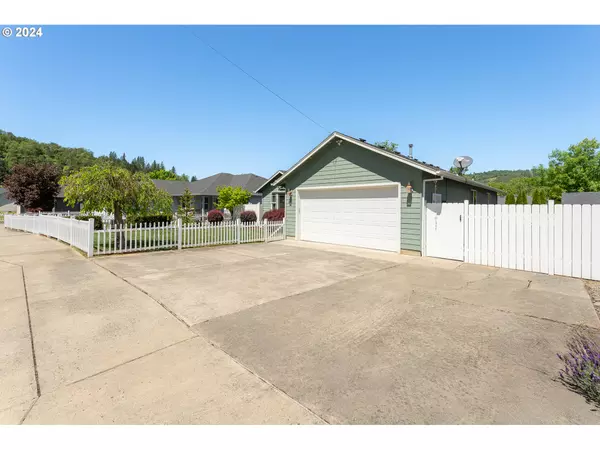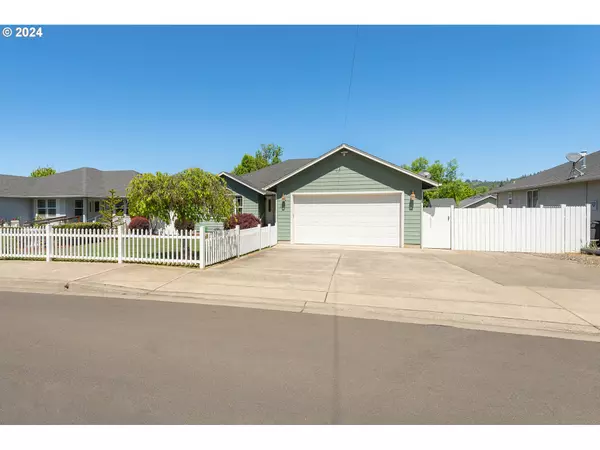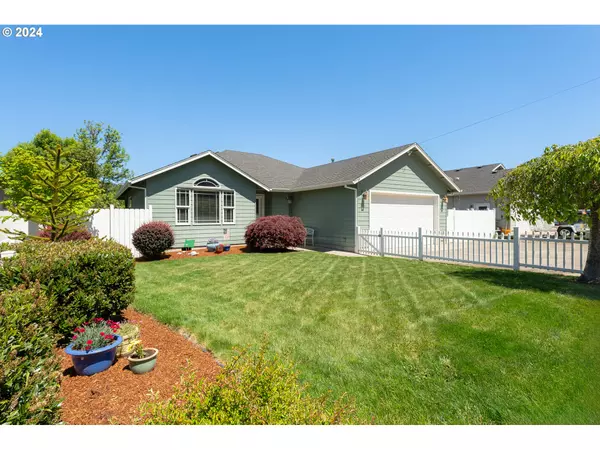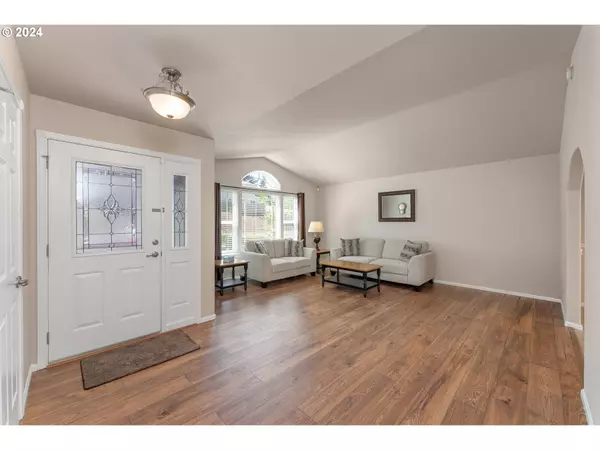Bought with RE/MAX Integrity
$400,000
$384,900
3.9%For more information regarding the value of a property, please contact us for a free consultation.
3 Beds
2 Baths
1,548 SqFt
SOLD DATE : 06/18/2024
Key Details
Sold Price $400,000
Property Type Single Family Home
Sub Type Single Family Residence
Listing Status Sold
Purchase Type For Sale
Square Footage 1,548 sqft
Price per Sqft $258
MLS Listing ID 24529979
Sold Date 06/18/24
Style Stories1, Ranch
Bedrooms 3
Full Baths 2
Year Built 2005
Annual Tax Amount $3,268
Tax Year 2023
Lot Size 8,712 Sqft
Property Description
Looking for the perfect home in the perfect neighborhood? HERE IT IS! Open concept floor plan with tons of natural light! Vaulted ceilings. Pergo engineered wood flooring throughout. Bright kitchen open to the dining room with tons of storage, vinyl flooring and eating bar. Large primary bedroom with wood flooring, large windows and attached on-suite bathroom. Primary bathroom features double sinks, a walk-in shower and a great sized walk-in closet. Covered deck off of the dining room to the beautifully landscaped low maintenance backyard. Fully fenced with two additional patio/ entertainment spaces. Gated 49 ft RV/Boat parking with storage shed and access through the garage. Attached 2 car garage with storage shelves and work bench. Additional off street parking. Fenced front yard with established foliage in a quiet neighborhood. Walking distance to Eastwood Elementary and only minutes from town!
Location
State OR
County Douglas
Area _253
Rooms
Basement Crawl Space
Interior
Interior Features Ceiling Fan, Engineered Hardwood, Garage Door Opener, High Ceilings, High Speed Internet, Vaulted Ceiling, Wallto Wall Carpet, Washer Dryer
Heating Forced Air
Cooling Central Air
Appliance Dishwasher, Free Standing Range, Free Standing Refrigerator, Island, Microwave
Exterior
Exterior Feature Covered Deck, Deck, Fenced, Patio, Public Road, R V Parking, R V Boat Storage, Tool Shed, Yard
Parking Features Attached, Oversized
Garage Spaces 1.0
View Mountain
Roof Type Shingle
Garage Yes
Building
Lot Description Level
Story 1
Foundation Concrete Perimeter
Sewer Public Sewer
Water Public Water
Level or Stories 1
Schools
Elementary Schools Eastwood
Middle Schools Fremont
High Schools Roseburg
Others
Senior Community No
Acceptable Financing Cash, Conventional, FHA, VALoan
Listing Terms Cash, Conventional, FHA, VALoan
Read Less Info
Want to know what your home might be worth? Contact us for a FREE valuation!

Our team is ready to help you sell your home for the highest possible price ASAP




