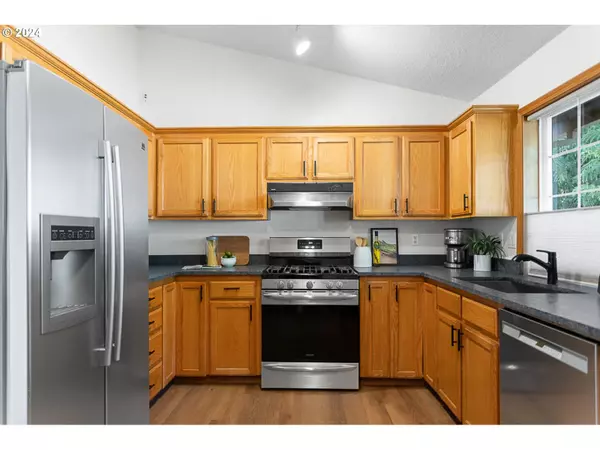Bought with eXp Realty, LLC
$597,400
$599,900
0.4%For more information regarding the value of a property, please contact us for a free consultation.
4 Beds
2.1 Baths
2,744 SqFt
SOLD DATE : 06/18/2024
Key Details
Sold Price $597,400
Property Type Single Family Home
Sub Type Single Family Residence
Listing Status Sold
Purchase Type For Sale
Square Footage 2,744 sqft
Price per Sqft $217
MLS Listing ID 24109566
Sold Date 06/18/24
Style Stories2, Daylight Ranch
Bedrooms 4
Full Baths 2
Year Built 1996
Annual Tax Amount $4,872
Tax Year 2023
Property Description
Much larger than it looks! Meticulously maintained day ranch, possible multi-generational living. Spacious kitchen with luxurious leathered granite countertops, complemented by a convenient pantry featuring pull-out drawers. All appliances including a stainless-steel fridge, a 5-burner gas stove with fan installed in 2020, microwave in 2024 (not built-in) and a dishwasher in 2022. Comp roof installed in 2022, New gas forced-air furnace, Ac ready installed in 2020 and a gas hot water tank in 2020. Newly laid LVP -Luxurious vinyl Plank flooring that adds both durability and style to the space. The vaulted ceilings in the living and dining areas, complete with a ceiling fan perfect for relaxation or entertaining. The main has the Primary bedroom with one other bedroom (great for home office), providing convenient accessibility. Downstairs you will discover a versatile bonus room featuring a bar/kitchenette with a functional sink. Adjacent, a family room with its own ceiling fan, slider to the outside. Two generously sized bedrooms, a full bathroom. High ceilings throughout. Home is wired for intercom system. Large utility room adorned with tile flooring, a sink with an abundant of space for storage, shelving or cabinets whatever is needed. Extra gravel area for additional parking. Outside, the fully fenced backyard offers privacy and serenity, with gated access on both sides of the home. A charming tool shed, a spacious gazebo, and a stone walkway accentuate the well-manicured yard, presenting an inviting outdoor retreat. Close proximity to shopping, transit stop and Tickle Creek Trail (2 mile trail). Saturday open 5/11 1:30-3:00
Location
State OR
County Clackamas
Area _144
Zoning SFR
Rooms
Basement Daylight, Finished
Interior
Interior Features Ceiling Fan, Garage Door Opener, Granite, High Ceilings, Luxury Vinyl Plank, Tile Floor, Vaulted Ceiling
Heating Forced Air
Cooling None
Fireplaces Number 1
Fireplaces Type Gas
Appliance Dishwasher, Disposal, Free Standing Gas Range, Free Standing Refrigerator, Gas Appliances, Granite, Pantry, Plumbed For Ice Maker, Range Hood, Stainless Steel Appliance
Exterior
Exterior Feature Fenced, Gazebo, Patio, Tool Shed, Yard
Parking Features Attached
Garage Spaces 2.0
Roof Type Composition
Garage Yes
Building
Lot Description Level, Sloped
Story 2
Foundation Concrete Perimeter
Sewer Public Sewer
Water Public Water
Level or Stories 2
Schools
Elementary Schools Kelso
Middle Schools Boring
High Schools Sandy
Others
Senior Community No
Acceptable Financing Cash, Conventional, FHA, VALoan
Listing Terms Cash, Conventional, FHA, VALoan
Read Less Info
Want to know what your home might be worth? Contact us for a FREE valuation!

Our team is ready to help you sell your home for the highest possible price ASAP









