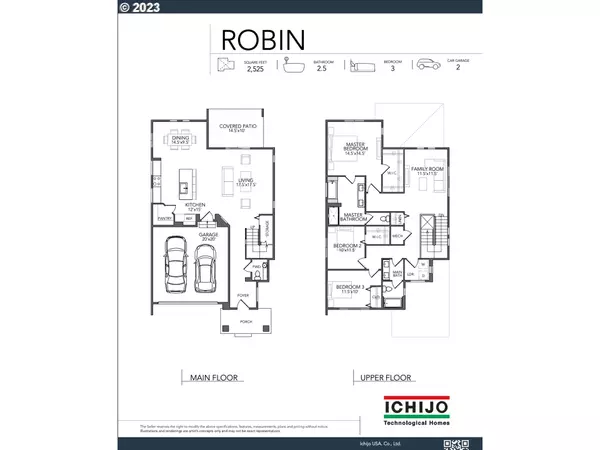Bought with Brantley Christianson Real Estate
$684,950
$684,950
For more information regarding the value of a property, please contact us for a free consultation.
3 Beds
2.1 Baths
2,525 SqFt
SOLD DATE : 06/18/2024
Key Details
Sold Price $684,950
Property Type Single Family Home
Sub Type Single Family Residence
Listing Status Sold
Purchase Type For Sale
Square Footage 2,525 sqft
Price per Sqft $271
MLS Listing ID 24250489
Sold Date 06/18/24
Style Stories2, Contemporary
Bedrooms 3
Full Baths 2
Condo Fees $59
HOA Fees $59/mo
Year Built 2024
Annual Tax Amount $2,106
Tax Year 2023
Property Description
Don't miss out on our limited-time exclusive offer! When you use our preferred lender, you'll receive $25,000 in flex cash. The Robin floor plan, featuring 3 bedrooms and 2.5 baths, is designed to offer a blend of unique and standard features alongside energy-efficient living that can save you money in the long term.Thanks to its high-quality panel construction and pre-assembled wall framing, this home can help you save up to one-third on your energy bill compared to traditional homes. The dual sliding windows and soft-close piano finish cabinetry with organizers and pull-down shelves further contribute to the home's energy efficiency.Experience the convenience of a modern home while enjoying savings on your energy bills and reducing your carbon footprint. Additionally, take advantage of the community clubhouse and pool for leisurely activities.Visit our new Sale Center at 16537 SE Snow Blanket Terrace to explore the Robin floor plan and discover how you can own a modern, energy-efficient home that meets your needs and lifestyle.
Location
State OR
County Clackamas
Area _145
Rooms
Basement Crawl Space
Interior
Interior Features Garage Door Opener, Laminate Flooring, Laundry, Lo V O C Material, Quartz, Soaking Tub, Tile Floor, Vinyl Floor, Wallto Wall Carpet
Heating Heat Pump
Cooling Heat Pump
Fireplaces Number 1
Fireplaces Type Electric
Appliance Dishwasher, Disposal, E N E R G Y S T A R Qualified Appliances, Free Standing Range, Island, Microwave, Pantry, Plumbed For Ice Maker, Quartz, Range Hood, Stainless Steel Appliance, Tile
Exterior
Exterior Feature Covered Patio, Fenced, Sprinkler
Parking Features Attached
Garage Spaces 2.0
Roof Type Composition
Garage Yes
Building
Story 2
Foundation Concrete Perimeter
Sewer Public Sewer
Water Public Water
Level or Stories 2
Schools
Elementary Schools Scouters Mtn
Middle Schools Happy Valley
High Schools Adrienne Nelson
Others
Senior Community No
Acceptable Financing Cash, Conventional, FHA, VALoan
Listing Terms Cash, Conventional, FHA, VALoan
Read Less Info
Want to know what your home might be worth? Contact us for a FREE valuation!

Our team is ready to help you sell your home for the highest possible price ASAP





