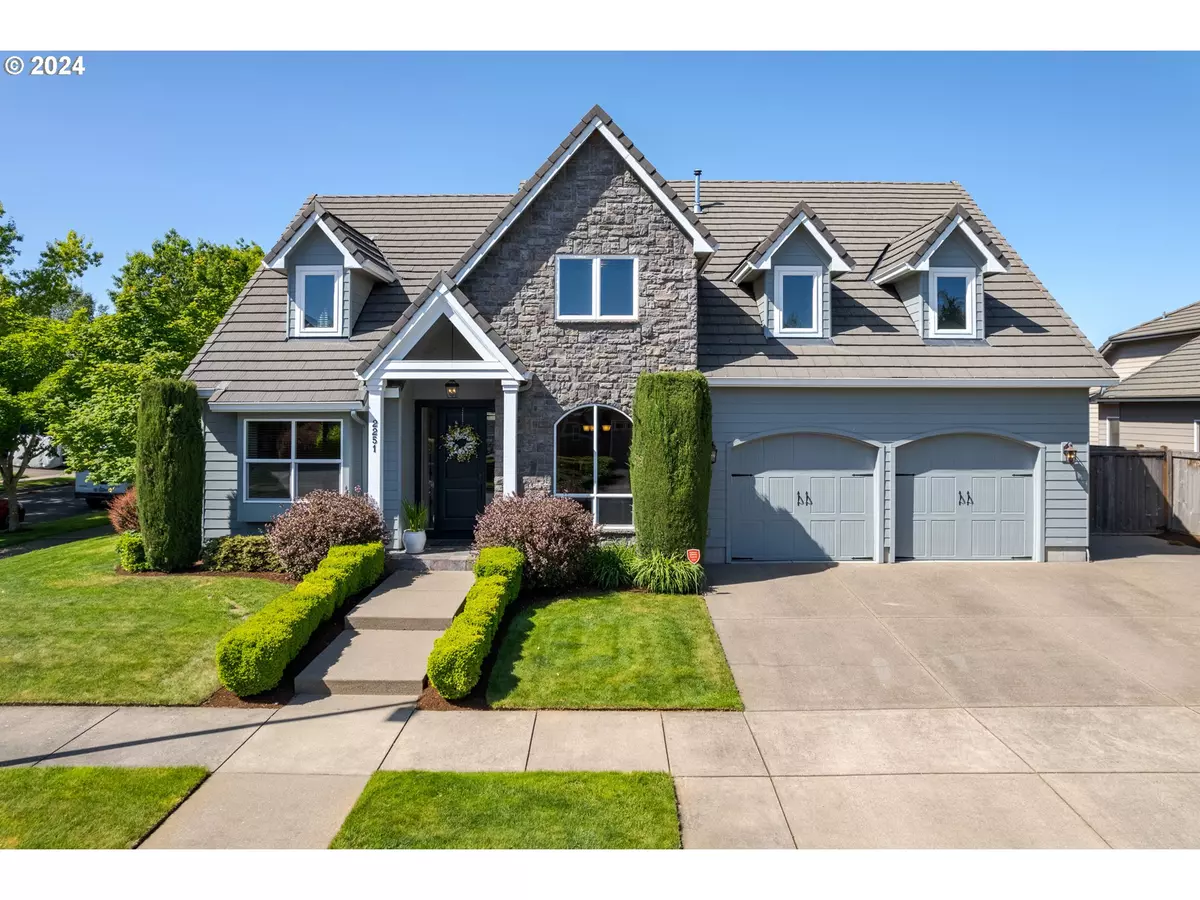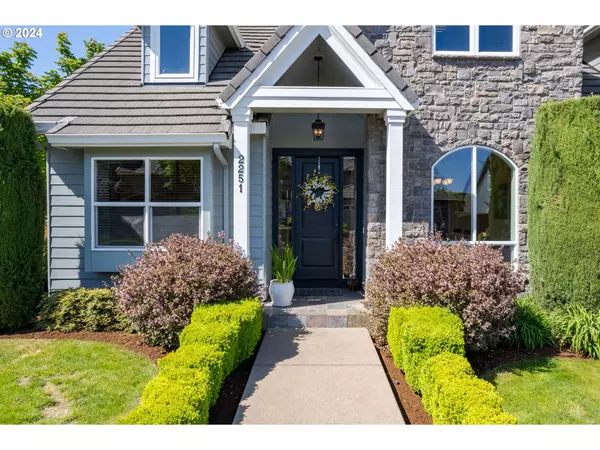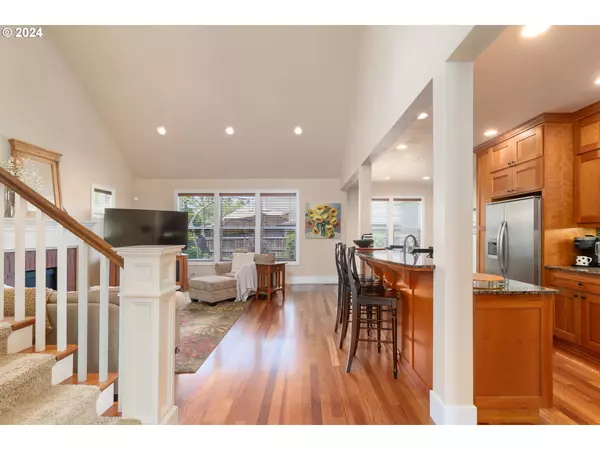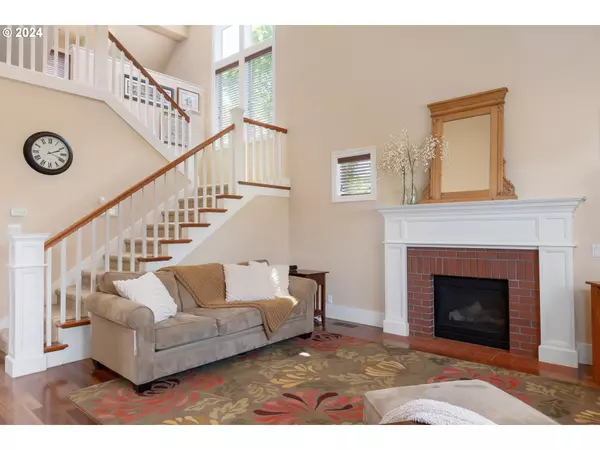Bought with Triple Oaks Realty LLC
$840,000
$825,000
1.8%For more information regarding the value of a property, please contact us for a free consultation.
3 Beds
2.1 Baths
3,095 SqFt
SOLD DATE : 06/18/2024
Key Details
Sold Price $840,000
Property Type Single Family Home
Sub Type Single Family Residence
Listing Status Sold
Purchase Type For Sale
Square Footage 3,095 sqft
Price per Sqft $271
Subdivision North Gilham
MLS Listing ID 24640005
Sold Date 06/18/24
Style Stories2, Contemporary
Bedrooms 3
Full Baths 2
Year Built 2006
Annual Tax Amount $10,286
Tax Year 2023
Lot Size 8,276 Sqft
Property Description
Timeless design & finishes plus quality craftsmanship in this immaculately maintained 1-owner home on a corner lot in quiet North Gilham neighborhood! Upon entering, you will be captivated by the 18-foot ceilings and gleaming brazilian cherry floors, spacious great room w/ gas fireplace, gourmet kitchen w/ electrolux 6-burner gas range, double wall ovens & fridge plus an eating bar and pantry. Main level private primary ensuite with soaking tub, dual sinks, walk-in shower, huge walk-in closet and a slider leading out to the back patio. Main level also features formal dining/sitting room, office/4th bed plus powder room and utility room with sink & storage. The light-filled stairway leads to an open catwalk, quaint reading nook, 2 more bedrooms and a spacious family room with wet bar that would work perfectly for a guest space. The fully-finished 3 car garage (713 sqft!) offers ample storage and the RV pad is perfect for a utility trailer or boat. Outside you'll love the feeling of privacy in your fully fenced, easy to maintain yard with spacious patio and underground sprinklers and soon the lilies and hydrangeas will be blooming in your perennial garden. Call your agent today to view this lightly-lived, well-built home!
Location
State OR
County Lane
Area _241
Rooms
Basement Crawl Space
Interior
Interior Features Ceiling Fan, Central Vacuum, Garage Door Opener, Granite, Hardwood Floors, High Ceilings, High Speed Internet, Soaking Tub, Tile Floor, Wallto Wall Carpet, Wood Floors
Heating Forced Air
Cooling Central Air
Fireplaces Number 1
Fireplaces Type Gas
Appliance Builtin Oven, Builtin Range, Convection Oven, Cooktop, Dishwasher, Disposal, Free Standing Refrigerator, Gas Appliances, Granite, Microwave, Pantry, Range Hood, Solid Surface Countertop, Stainless Steel Appliance
Exterior
Exterior Feature Fenced, Patio, Porch, R V Parking, R V Boat Storage, Yard
Parking Features Attached, Tandem
Garage Spaces 3.0
Roof Type Tile
Garage Yes
Building
Lot Description Corner Lot, Level
Story 2
Foundation Concrete Perimeter
Sewer Public Sewer
Water Public Water
Level or Stories 2
Schools
Elementary Schools Gilham
Middle Schools Cal Young
High Schools Sheldon
Others
Senior Community No
Acceptable Financing Cash, Conventional, VALoan
Listing Terms Cash, Conventional, VALoan
Read Less Info
Want to know what your home might be worth? Contact us for a FREE valuation!

Our team is ready to help you sell your home for the highest possible price ASAP









