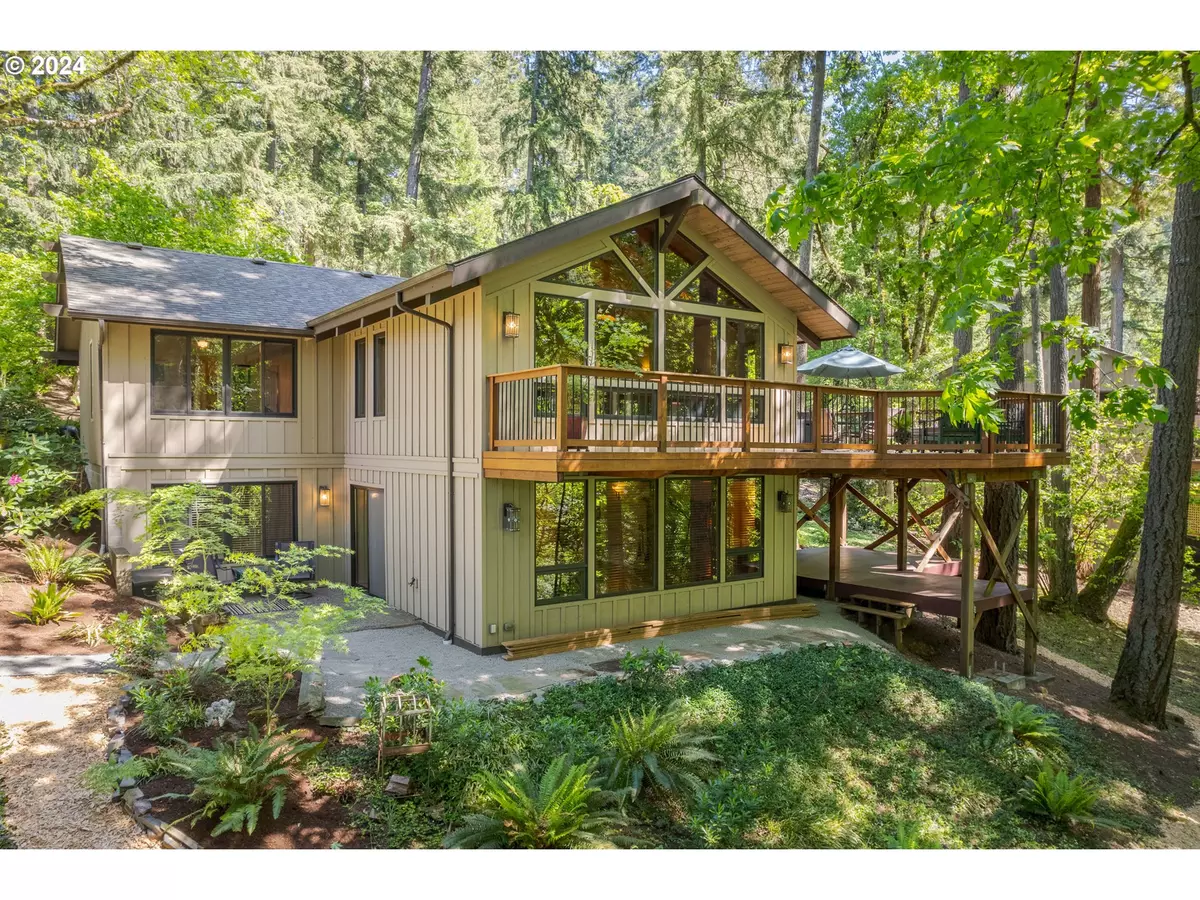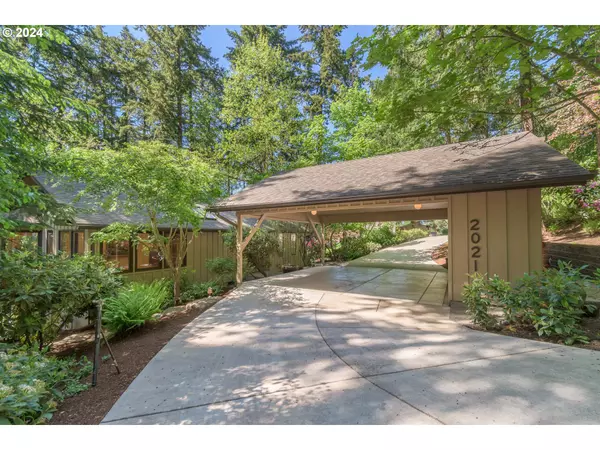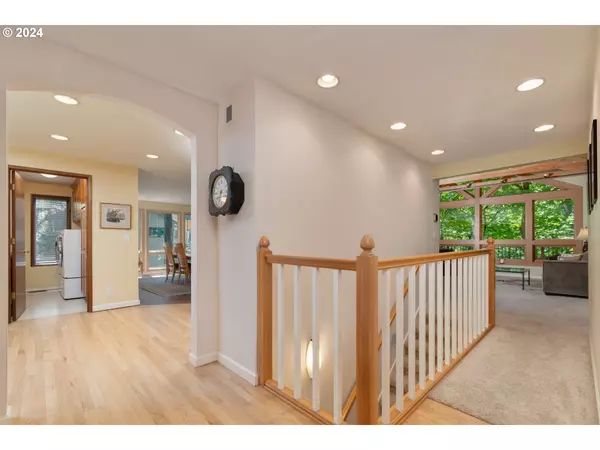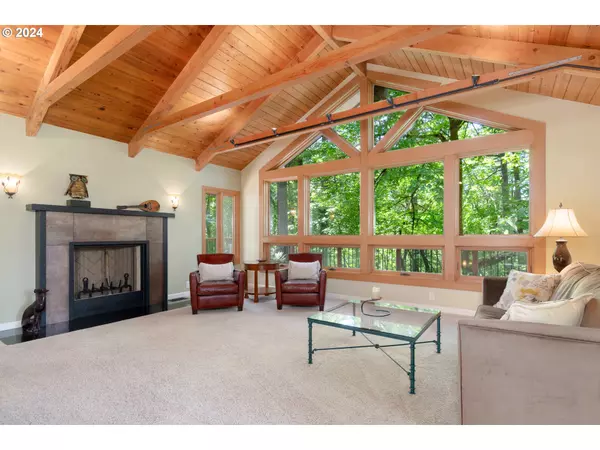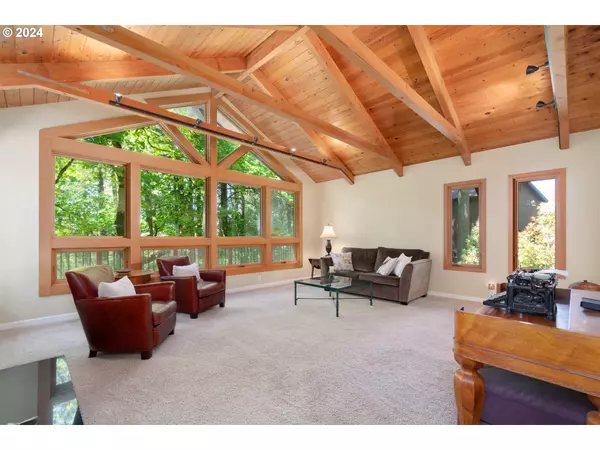Bought with Knipe Realty ERA Powered
$750,000
$750,000
For more information regarding the value of a property, please contact us for a free consultation.
3 Beds
2.1 Baths
2,489 SqFt
SOLD DATE : 06/18/2024
Key Details
Sold Price $750,000
Property Type Single Family Home
Sub Type Single Family Residence
Listing Status Sold
Purchase Type For Sale
Square Footage 2,489 sqft
Price per Sqft $301
Subdivision Spring Blvd Neighborhood
MLS Listing ID 24411365
Sold Date 06/18/24
Style N W Contemporary
Bedrooms 3
Full Baths 2
Year Built 1973
Annual Tax Amount $7,337
Tax Year 2023
Lot Size 0.740 Acres
Property Sub-Type Single Family Residence
Property Description
True craftsmanship abounds in this beautifully updated and immaculately maintained NW Contemporary on a 3/4 acre property in the SE Hills of Eugene! You'll love the incredible forested view from the vaulted living room w/ wood beams and wood burning fireplace. High end, custom-designed kitchen w/ honed granite counters, stainless appliances and cherry cabinetry w/ pullouts and soft-close doors opens to window-lined dining room and cozy sunroom w/ skylight. Rounding out the main level is the primary ensuite bedroom with walk in closet and fully remodeled bathroom featuring dual vanity and walk-in tile shower. The lower level offers multi-generational living opportunities with 2 more bedrooms, another full bathroom and a beautifully appointed family room featuring wetbar, custom cherry cabinetry, certified wood stove and slider leading to a private patio. Appreciate the outdoors and enjoy al-fresco dining on the sun-dappled deck or wander along the paths and in your own private forest retreat. Other features include Porte Cochere drive-thru carport and driveway, ample parking for RV or trailer, tons of storage, wood-framed Marvin windows, newer furnace and a/c, and so much more. Completely move-in ready with clean inspection on file. Perfect for the buyer who appreciates uncompromising quality!
Location
State OR
County Lane
Area _243
Rooms
Basement Crawl Space
Interior
Interior Features Engineered Bamboo, Granite, Hardwood Floors, High Ceilings, High Speed Internet, Laundry, Skylight, Tile Floor, Vaulted Ceiling, Wallto Wall Carpet, Washer Dryer, Wood Floors
Heating Forced Air
Cooling Central Air
Fireplaces Number 2
Fireplaces Type Stove, Wood Burning
Appliance Dishwasher, Disposal, Free Standing Gas Range, Free Standing Range, Free Standing Refrigerator, Gas Appliances, Granite, Pantry, Solid Surface Countertop, Stainless Steel Appliance, Tile
Exterior
Exterior Feature Deck, Patio, Porch, R V Parking, R V Boat Storage, Yard
Parking Features Carport
Garage Spaces 2.0
View Trees Woods
Roof Type Composition
Accessibility MainFloorBedroomBath, UtilityRoomOnMain
Garage Yes
Building
Lot Description Corner Lot, Cul_de_sac, Gentle Sloping, Trees
Story 2
Foundation Concrete Perimeter
Sewer Public Sewer
Water Public Water
Level or Stories 2
Schools
Elementary Schools Camas Ridge
Middle Schools Roosevelt
High Schools South Eugene
Others
Senior Community No
Acceptable Financing Cash, Conventional, FHA, VALoan
Listing Terms Cash, Conventional, FHA, VALoan
Read Less Info
Want to know what your home might be worth? Contact us for a FREE valuation!

Our team is ready to help you sell your home for the highest possible price ASAP



