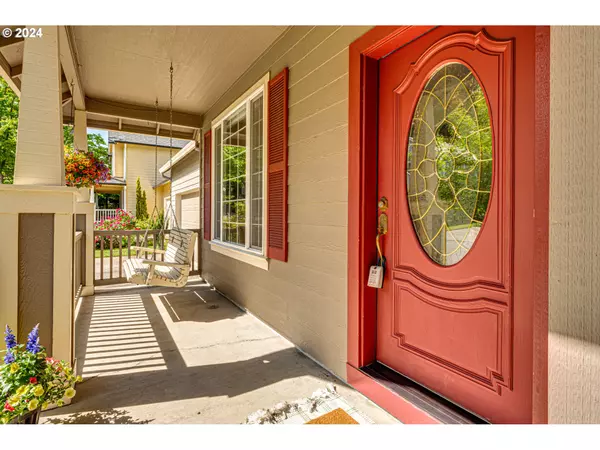Bought with eXp Realty LLC
$636,000
$625,000
1.8%For more information regarding the value of a property, please contact us for a free consultation.
4 Beds
2.1 Baths
2,436 SqFt
SOLD DATE : 06/18/2024
Key Details
Sold Price $636,000
Property Type Single Family Home
Sub Type Single Family Residence
Listing Status Sold
Purchase Type For Sale
Square Footage 2,436 sqft
Price per Sqft $261
MLS Listing ID 24327796
Sold Date 06/18/24
Style Stories2, Traditional
Bedrooms 4
Full Baths 2
Condo Fees $65
HOA Fees $21/qua
Year Built 1998
Annual Tax Amount $5,005
Tax Year 2023
Lot Size 6,098 Sqft
Property Description
Fabulous 4 bedroom home located in sought out picturesque neighborhood. This lovely home features large picture windows for lots of natural light, remodeled kitchen with ample storage, open concept to the family room with cozy gas fireplace, gorgeous solid Maple hardwood floors that flow throughout the main floor and plush carpeting on the upper level, primary suite with walk in closet, double sinks, large shower and relaxing soaking tub. Lots of room to spread out for gatherings with two living spaces, formal dining, eat in kitchen and bar seating. Relax on your cedar deck and soak in the tranquility of your very own private piece of nature right in your backyard! Mature trees for shade and spacious patio for additional entertaining space. An abundance of storage with garage shelving and sturdy build 10X16 shed. Enjoy walks on tree lined sidewalks to parks in the neighborhood. Close to Burnt Bridge Creek Trail, community recreational parks, restaurants, shopping and freeway access for easy commute. Such a great house waiting for you to call home!
Location
State WA
County Clark
Area _20
Interior
Interior Features Garage Door Opener, Hardwood Floors, Laundry, Soaking Tub, Wallto Wall Carpet
Heating Forced Air95 Plus
Cooling Central Air
Fireplaces Number 1
Fireplaces Type Gas
Appliance Cook Island, Disposal, Free Standing Range, Free Standing Refrigerator, Granite, Island, Microwave, Pantry, Plumbed For Ice Maker
Exterior
Exterior Feature Deck, Fenced, Outbuilding, Sprinkler, Tool Shed, Yard
Parking Features Attached
Garage Spaces 2.0
Roof Type Composition,Shingle
Garage Yes
Building
Lot Description Level, Private, Trees
Story 2
Foundation Concrete Perimeter
Sewer Public Sewer
Water Public Water
Level or Stories 2
Schools
Elementary Schools Marrion
Middle Schools Wy East
High Schools Mountain View
Others
Senior Community No
Acceptable Financing Cash, Conventional, FHA, VALoan
Listing Terms Cash, Conventional, FHA, VALoan
Read Less Info
Want to know what your home might be worth? Contact us for a FREE valuation!

Our team is ready to help you sell your home for the highest possible price ASAP









