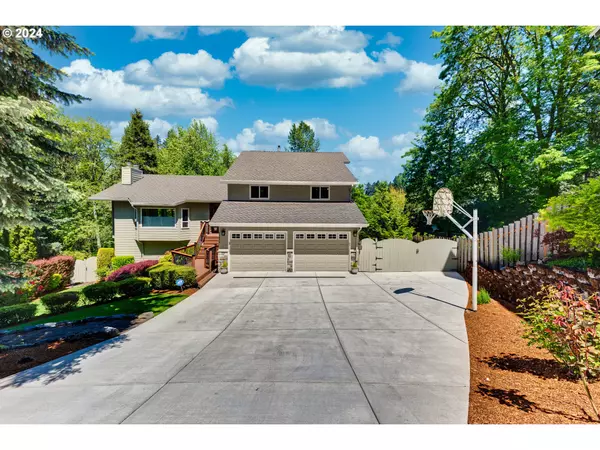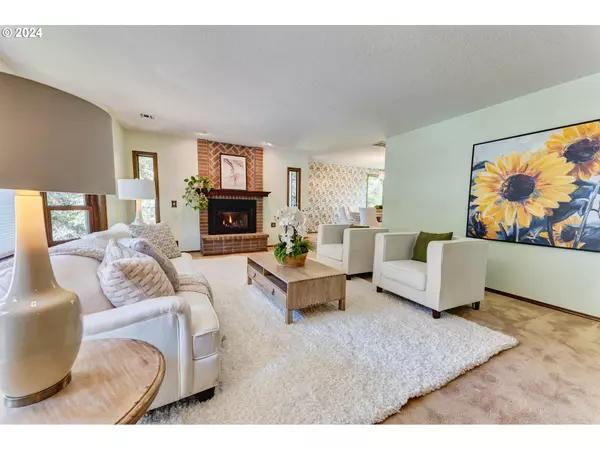Bought with eXp Realty, LLC
$800,000
$825,000
3.0%For more information regarding the value of a property, please contact us for a free consultation.
4 Beds
3 Baths
3,465 SqFt
SOLD DATE : 06/17/2024
Key Details
Sold Price $800,000
Property Type Single Family Home
Sub Type Single Family Residence
Listing Status Sold
Purchase Type For Sale
Square Footage 3,465 sqft
Price per Sqft $230
MLS Listing ID 24058074
Sold Date 06/17/24
Style Custom Style, Traditional
Bedrooms 4
Full Baths 3
Year Built 1979
Annual Tax Amount $8,137
Tax Year 2023
Lot Size 0.340 Acres
Property Description
Tucked away in the serene Genesis neighborhood, this beautiful 3,465 SF, 4 bedroom, 3 bath, custom-built home offers a blend of seclusion and convenience. Set on a tranquil cul-de-sac with lush greenspaces as its backdrop, this home promises a lifestyle of peace & privacy, and just moments from essential amenities. Step inside to discover the space bathed in natural light, where expansive windows of the living & dining areas frame the peaceful outdoor setting. The heart of the home, a beautifully updated kitchen, boasts sleek stainless-steel appliances, elegant granite countertops, and a versatile island complete with a JennAir cooktop & eating bar. An inviting nook opens onto a delightful deck, perfect for open-air dining surrounded by nature. Rich hardwood flooring enhances the entryway, kitchen & nook. Upstairs is a luxurious primary suite featuring a cozy gas fireplace, walk-in closet & private deck for leisurely mornings. The updated en-suite bathroom has chic cabinetry, dual vanities, granite counters & expansive walk-in shower with dual shower heads. The upper level includes two additional bedrooms & a guest bath. On the lower level you'll find a large family room with a fireplace and deck access, an office with a 4th fireplace for quiet work or creativity, and a 4th bedroom, as well as the 3rd guest bath & laundry. A substantial bonus/mudroom provides abundant storage & direct backyard access. Outside, the meticulously designed backyard is a private oasis, featuring beautiful plants, quaint pathways, a manicured lawn, and instant access to numerous walking/bike paths, greenspaces & parks. Other features: 4 fireplaces, 4 decks, newly installed driveway, recently upgraded furnace, A/C, and H2O heater, several new windows, and fresh paint at the back exterior. With an array of great features, ample living space, an enchanting backyard, and a setting that invites tranquility, this property is a rare find in today's market!
Location
State OR
County Washington
Area _151
Rooms
Basement Crawl Space
Interior
Interior Features Ceiling Fan, Garage Door Opener, Granite, Hardwood Floors, Heated Tile Floor, Laundry, Wallto Wall Carpet, Washer Dryer
Heating E N E R G Y S T A R Qualified Equipment, Forced Air95 Plus
Cooling Central Air
Fireplaces Number 4
Fireplaces Type Gas, Wood Burning
Appliance Builtin Range, Cook Island, Dishwasher, Disposal, Double Oven, Down Draft, Free Standing Refrigerator, Granite, Instant Hot Water, Island, Pantry, Plumbed For Ice Maker
Exterior
Exterior Feature Deck, Fenced, R V Parking, Security Lights, Yard
Parking Features Attached
Garage Spaces 2.0
Waterfront Description Creek
View Park Greenbelt, Trees Woods
Roof Type Composition
Garage Yes
Building
Lot Description Cul_de_sac, Green Belt, Private
Story 3
Foundation Concrete Perimeter
Sewer Public Sewer
Water Public Water
Level or Stories 3
Schools
Elementary Schools Cf Tigard
Middle Schools Fowler
High Schools Tigard
Others
Senior Community No
Acceptable Financing Cash, Conventional
Listing Terms Cash, Conventional
Read Less Info
Want to know what your home might be worth? Contact us for a FREE valuation!

Our team is ready to help you sell your home for the highest possible price ASAP









