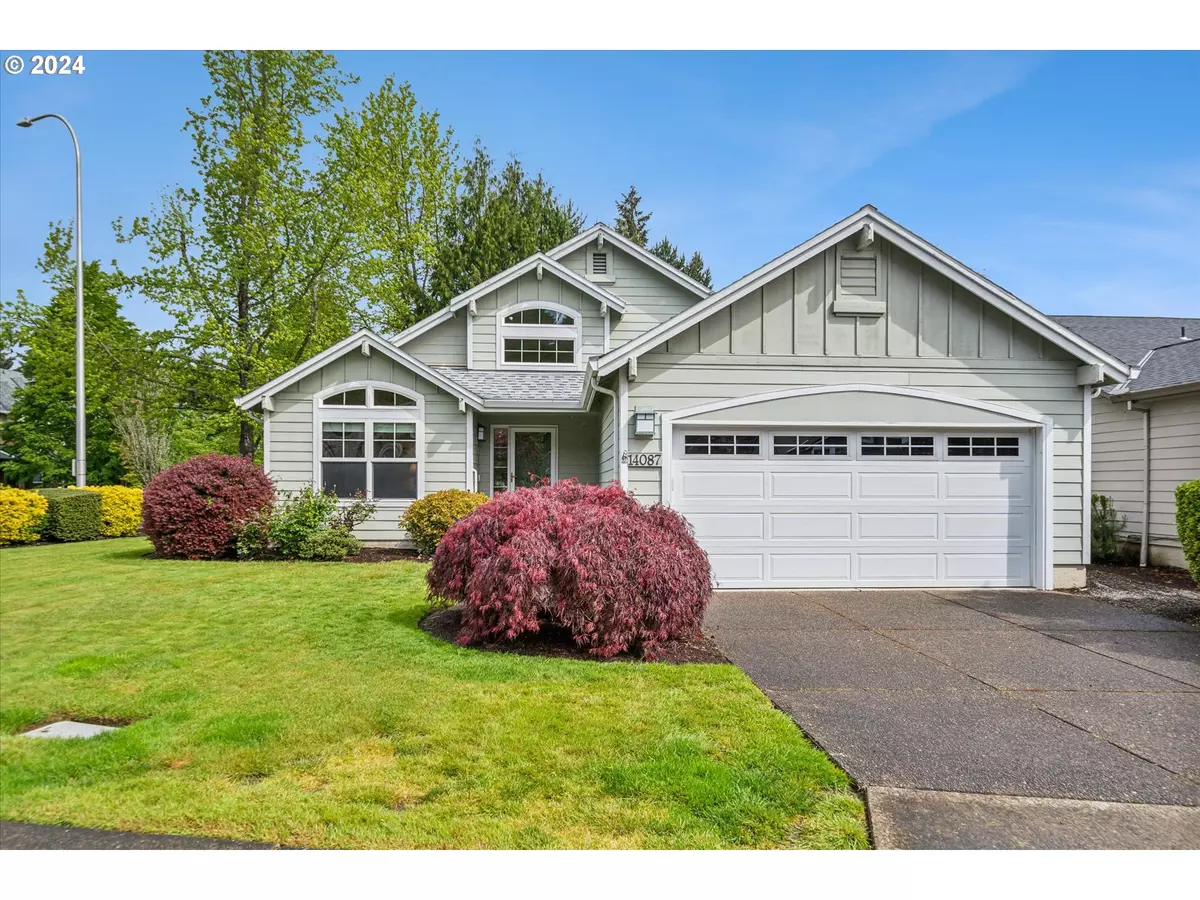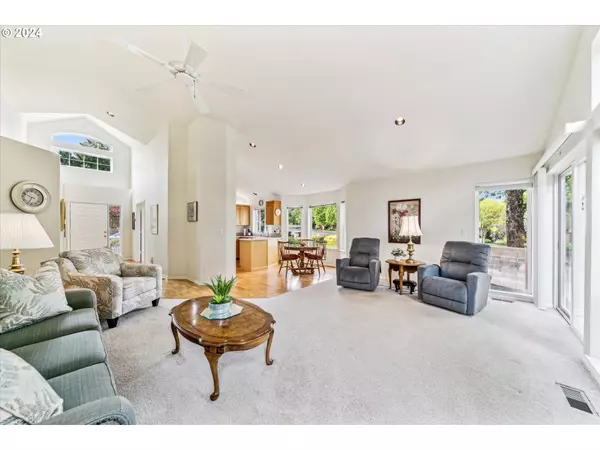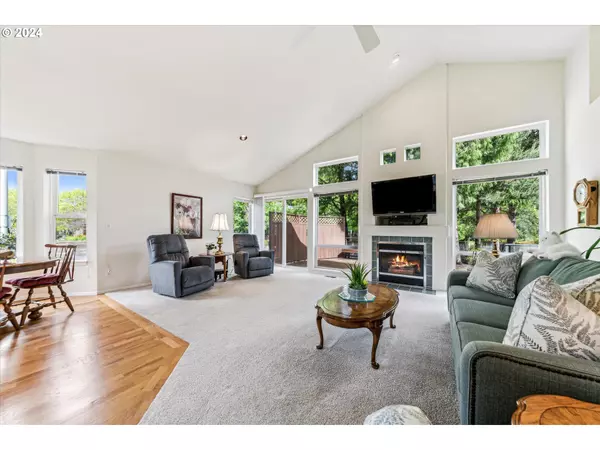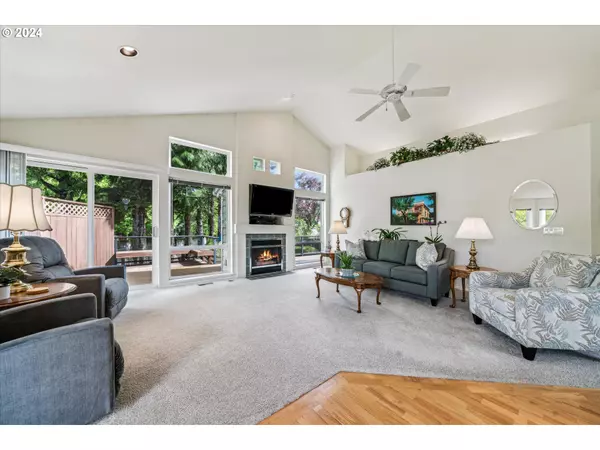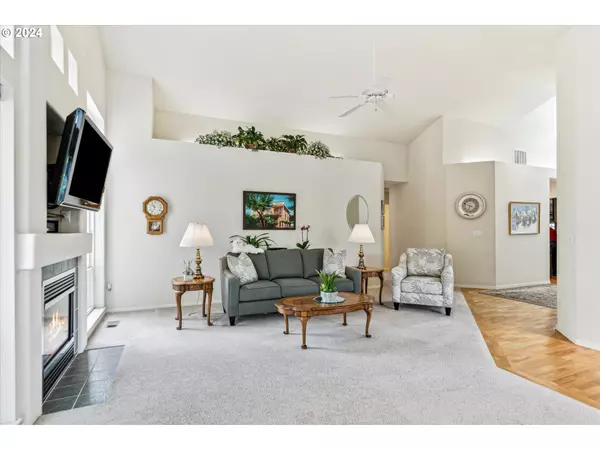Bought with Keller Williams Realty Professionals
$545,000
$545,000
For more information regarding the value of a property, please contact us for a free consultation.
3 Beds
2 Baths
1,452 SqFt
SOLD DATE : 06/17/2024
Key Details
Sold Price $545,000
Property Type Single Family Home
Sub Type Single Family Residence
Listing Status Sold
Purchase Type For Sale
Square Footage 1,452 sqft
Price per Sqft $375
MLS Listing ID 24224301
Sold Date 06/17/24
Style Stories1, Traditional
Bedrooms 3
Full Baths 2
Condo Fees $271
HOA Fees $22
Year Built 1995
Annual Tax Amount $4,831
Tax Year 2023
Lot Size 8,276 Sqft
Property Description
Offers are due Wednesday, May15 at midnight. We have one offer in and will review with seller on Thursday at 1p Welcome to your new 2-bedroom+1 office home! Experience the epitome of convenience and comfort with this meticulously maintained single-level residence. Step inside, where you'll be greeted by a spacious foyer adorned with vaulted ceilings, ushering in an abundance of natural light. The thoughtfully designed layout boasts two bedrooms plus a versatile office space, offering the perfect blend of functionality and charm for downsized living. The primary bedroom suite is a true retreat, featuring a walk-in shower, walk-in closet, dual sinks, and vaulted ceilings. Step through the sliding door onto the deck, where you can savor tranquil moments overlooking the manicured backyard. Practical amenities include a central vacuum system for effortless cleaning, Corian countertops, pantry, cabinets with soft close, and above mount lighting enhance this darling kitchen. The allure of flowering foliage and lush grass enhances the curb appeal and anyone who enjoys time in the yard will appreciate the sprinkler system. The deck is ready for al fresco dining, which includes a gas bib for aromatic grilling. Fully fenced with gates on both sides of the home delivers privacy and security. Situated in proximity to Summerlake Park, Schools, Murray Hill, Progress Ridge, and Greenway Town Center provides a plethora of shopping, dining, and entertainment options.
Location
State OR
County Washington
Area _151
Rooms
Basement Crawl Space
Interior
Interior Features Ceiling Fan, Central Vacuum, Hardwood Floors, High Ceilings, Laminate Flooring, Laundry, Sprinkler, Vaulted Ceiling, Wallto Wall Carpet, Washer Dryer
Heating Forced Air
Cooling Central Air
Fireplaces Number 1
Fireplaces Type Gas
Appliance Builtin Oven, Dishwasher, Disposal, Free Standing Refrigerator, Microwave, Pantry, Plumbed For Ice Maker
Exterior
Exterior Feature Deck, Fenced, Garden, Sprinkler, Storm Door, Yard
Parking Features Attached, Oversized
Garage Spaces 2.0
Roof Type Composition
Garage Yes
Building
Lot Description Corner Lot, Level, Trees
Story 1
Sewer Public Sewer
Water Public Water
Level or Stories 1
Schools
Elementary Schools Nancy Ryles
Middle Schools Conestoga
High Schools Mountainside
Others
Senior Community No
Acceptable Financing Cash, Conventional, FHA, VALoan
Listing Terms Cash, Conventional, FHA, VALoan
Read Less Info
Want to know what your home might be worth? Contact us for a FREE valuation!

Our team is ready to help you sell your home for the highest possible price ASAP




