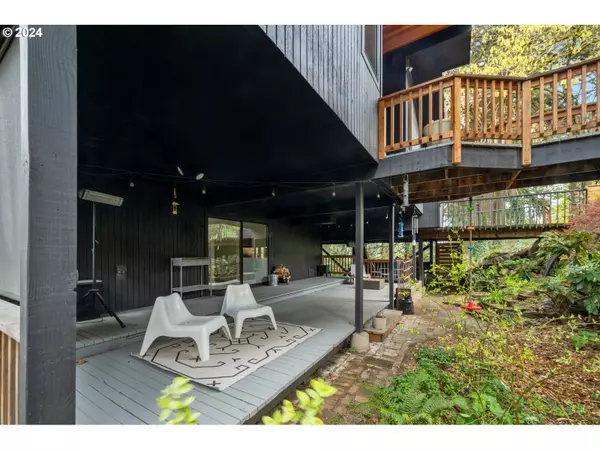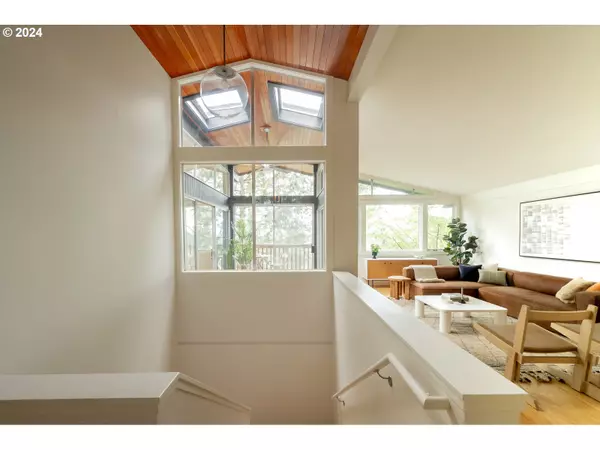Bought with Keller Williams Realty Professionals
$916,297
$950,000
3.5%For more information regarding the value of a property, please contact us for a free consultation.
4 Beds
3.1 Baths
2,914 SqFt
SOLD DATE : 06/17/2024
Key Details
Sold Price $916,297
Property Type Single Family Home
Sub Type Single Family Residence
Listing Status Sold
Purchase Type For Sale
Square Footage 2,914 sqft
Price per Sqft $314
Subdivision Mt Tabor
MLS Listing ID 24539424
Sold Date 06/17/24
Style Mid Century Modern
Bedrooms 4
Full Baths 3
Year Built 1967
Annual Tax Amount $11,775
Tax Year 2023
Lot Size 4,791 Sqft
Property Description
Best of 1960's midcentury modern architecture meets modern form + function. Tucked into the trees on the north side of beloved Mt Tabor, this home epitomizes indoor-outdoor connection. Stately double doors introduce the treehouse vibes immediately, with huge windows beckoning your view through the super cool atrium all the way to Mt St Helens. Outdoor spaces abound, including a spacious covered patio (perfect for dining and grilling in Portland's often-mercurial weather) and decks on both upper levels. A mostly level oversized backyard rounds out the offerings, a much-desired rarity for any Portland home with a view. Lovingly maintained and thoughtfully updated with style and quality, this atomic-era marvel was given a reboot in 2017 that was featured in Dwell Magazine and the Oregonian. High end fundamentals like new windows, furnace, plumbing and electrical were completed as well as a thorough cosmetic overhaul including kitchen and bathrooms by local maker Spacecraft. Upstairs bedrooms and main living room capture gorgeous morning light. Down a set of bright stairs, you?ll find the cozy open plan family room complete with wood stove for those cold winter months, airy dining room with adjacent deck, and stylish and efficient gourmet kitchen, all with big windows looking out into the trees and backyard. Lower level with separate entrance is fitted out with a high-quality murphy bed opening to spacious living room, a spa-like full bathroom with deep soaking tub (ooh la la), and den/office/playroom. Substantial soundproofing (originally installed for use as a music studio) makes it the perfect flex space. Think: multi-generational living/guest space, ADU conversion/Airbnb, home office or studio space.Perfectly located within the city to maintain a quiet oasis feel while also having easy access to everything in the city including freeways, public transit, shops, restaurants, and of course the trails, amenities, and City views of beautiful Mt Tabor Park.
Location
State OR
County Multnomah
Area _143
Rooms
Basement Crawl Space
Interior
Interior Features Bamboo Floor, Garage Door Opener, Murphy Bed, Skylight, Soaking Tub, Vaulted Ceiling, Washer Dryer, Water Purifier
Heating Forced Air90, Wood Stove
Cooling Central Air
Fireplaces Number 1
Fireplaces Type Stove, Wood Burning
Appliance Free Standing Gas Range, Free Standing Range, Free Standing Refrigerator, Gas Appliances, Island, Plumbed For Ice Maker, Quartz, Range Hood, Solid Surface Countertop, Stainless Steel Appliance
Exterior
Exterior Feature Covered Patio, Deck, Tool Shed, Yard
Parking Features Attached, Tandem
Garage Spaces 2.0
View Mountain
Roof Type Composition
Garage Yes
Building
Story 3
Foundation Concrete Perimeter
Sewer Public Sewer
Water Public Water
Level or Stories 3
Schools
Elementary Schools Glencoe
Middle Schools Mt Tabor
High Schools Franklin
Others
Senior Community No
Acceptable Financing Cash, Conventional, VALoan
Listing Terms Cash, Conventional, VALoan
Read Less Info
Want to know what your home might be worth? Contact us for a FREE valuation!

Our team is ready to help you sell your home for the highest possible price ASAP









