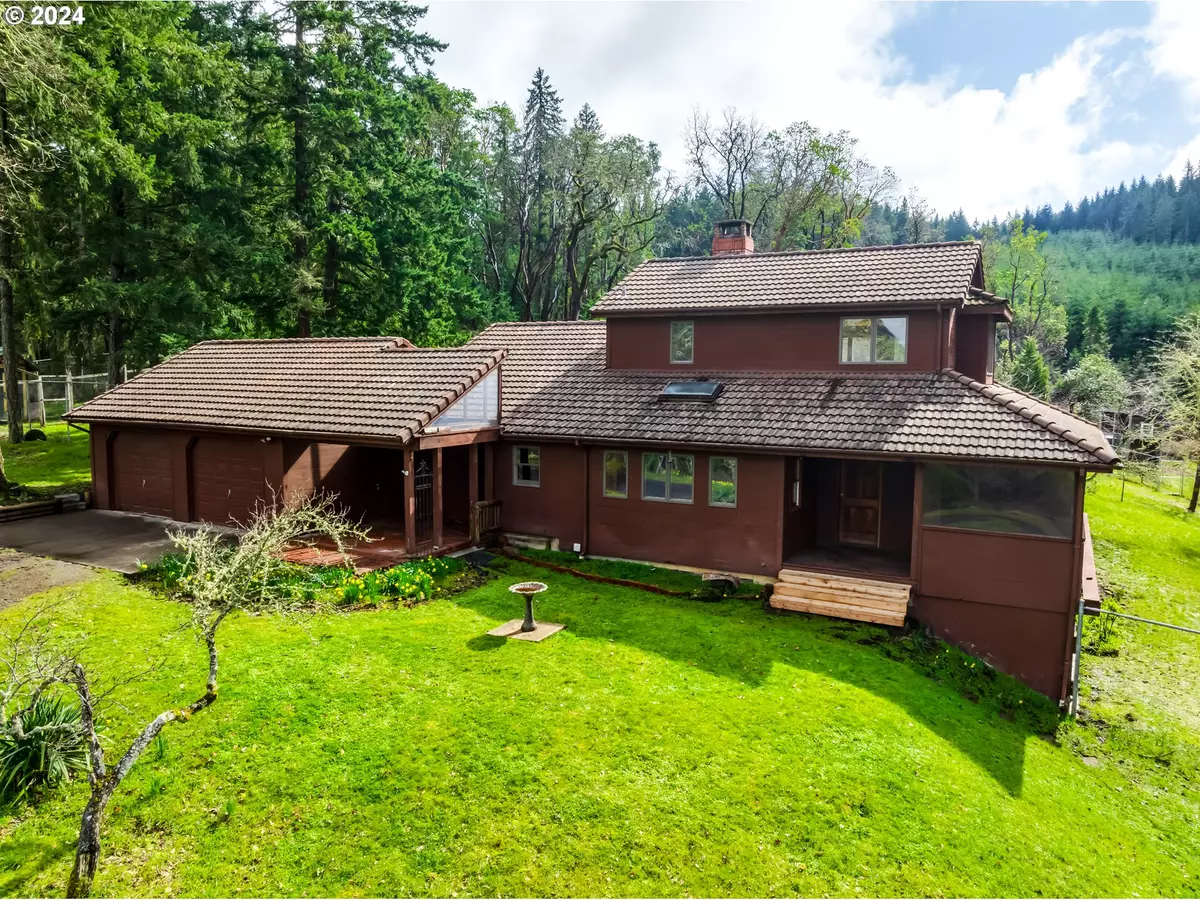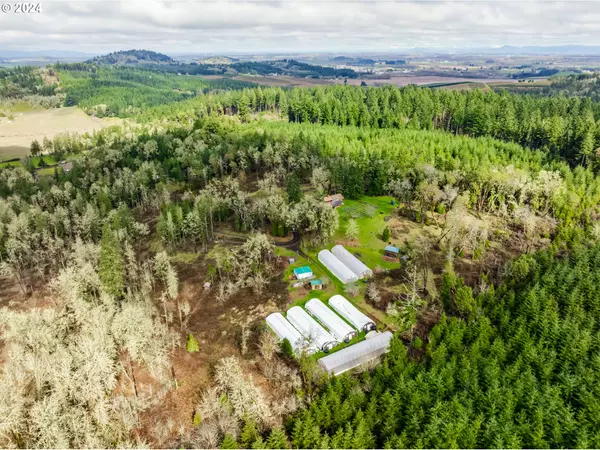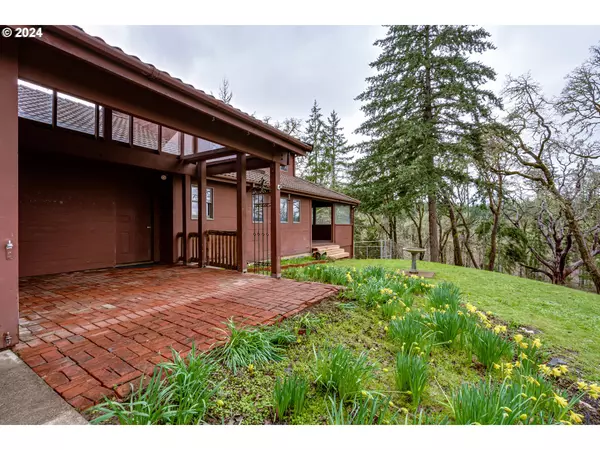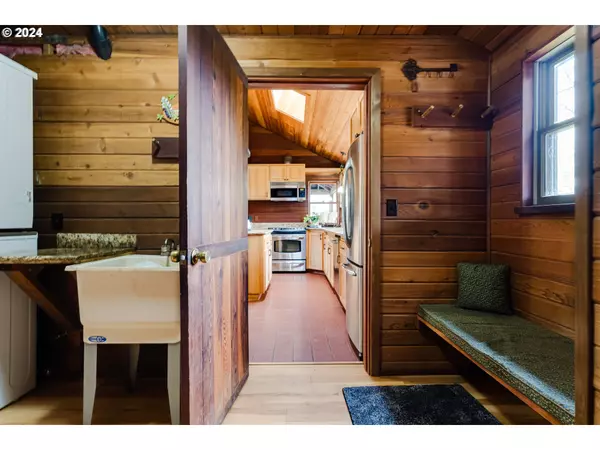Bought with Windermere RE Lane County
$817,500
$815,000
0.3%For more information regarding the value of a property, please contact us for a free consultation.
3 Beds
2 Baths
1,974 SqFt
SOLD DATE : 06/17/2024
Key Details
Sold Price $817,500
Property Type Single Family Home
Sub Type Single Family Residence
Listing Status Sold
Purchase Type For Sale
Square Footage 1,974 sqft
Price per Sqft $414
MLS Listing ID 24277094
Sold Date 06/17/24
Style Stories2, Custom Style
Bedrooms 3
Full Baths 2
Year Built 1982
Annual Tax Amount $3,693
Tax Year 2023
Lot Size 22.130 Acres
Property Description
Privacy with mountain views! If you're looking for a homestead tucked away on the hillside, then you must see this one! Perfect combination of modern day conveniences with back up systems in place for self sufficiency. Solar panels, passive hot water system, charming antique coal stove, wood burning fireplace, 7 large 20'x100' greenhouses, chicken coop, fruit trees & grape vines with a fenced garden area. Year-round Belknap Creek runs through the acreage with a hydro electric station on site. 2 wells w/ multiple water holding tanks. Canning storage areas and a loft. Unfinished basement for more storage options. Hot tub. Tile roof. Beautiful woodwork throughout, including beamed ceilings and built ins. Private primary suite upstairs. Granite counters in kitchen and bathrooms. Lots of windows to let in the light & surrounding views. All appliances included. This home is built to last! Special one-of-a-kind property that is shown by appointment only so contact your Realtor today.
Location
State OR
County Benton
Area _220
Zoning FC
Rooms
Basement Dirt Floor, Unfinished
Interior
Interior Features Hardwood Floors, Jetted Tub, Laundry, Passive Solar, Skylight, Tile Floor, Vaulted Ceiling, Washer Dryer, Wood Floors
Heating Forced Air, Passive Solar, Wood Stove
Cooling None
Fireplaces Number 1
Fireplaces Type Stove, Wood Burning
Appliance Dishwasher, Disposal, Free Standing Range, Free Standing Refrigerator, Granite, Island, Microwave, Stainless Steel Appliance
Exterior
Exterior Feature Deck, Fenced, Free Standing Hot Tub, Garden, Greenhouse, Porch, Poultry Coop, Private Road, Raised Beds, Tool Shed, Yard
Parking Features Attached
Garage Spaces 2.0
View Mountain, Trees Woods
Roof Type Tile
Garage Yes
Building
Lot Description Gated, Hilly, Private, Secluded, Trees
Story 2
Foundation Concrete Perimeter
Sewer Septic Tank
Water Well
Level or Stories 2
Schools
Elementary Schools Monroe
Middle Schools Monroe
High Schools Monroe
Others
Senior Community No
Acceptable Financing Cash, Conventional, FHA, VALoan
Listing Terms Cash, Conventional, FHA, VALoan
Read Less Info
Want to know what your home might be worth? Contact us for a FREE valuation!

Our team is ready to help you sell your home for the highest possible price ASAP









