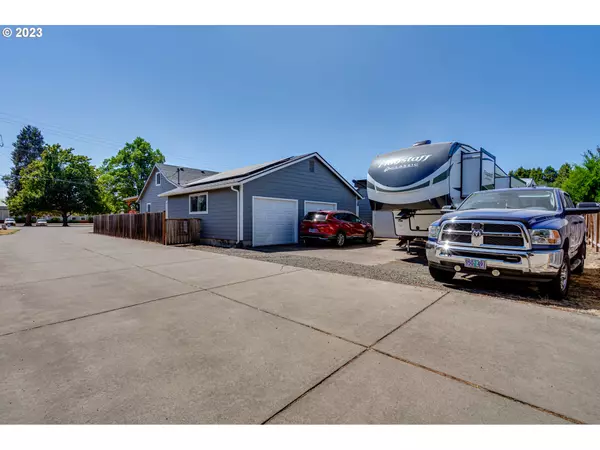Bought with Windermere RE Lane County
$449,000
$449,000
For more information regarding the value of a property, please contact us for a free consultation.
3 Beds
2 Baths
1,570 SqFt
SOLD DATE : 06/17/2024
Key Details
Sold Price $449,000
Property Type Single Family Home
Sub Type Single Family Residence
Listing Status Sold
Purchase Type For Sale
Square Footage 1,570 sqft
Price per Sqft $285
MLS Listing ID 23627676
Sold Date 06/17/24
Style Stories1
Bedrooms 3
Full Baths 2
Year Built 1945
Annual Tax Amount $3,390
Tax Year 2022
Lot Size 10,890 Sqft
Property Description
OPEN HOUSE Sat 8/26 11am-1pm. Versatile property with large RV parking area, oversize 2 car garage + one car shop/detached garage, zoned R2. Solar panels installed in 8/2021 help lower electrical costs. Updates throughout home. Spacious living room and a combo dining and kitchen area. Generously sized utility room. Master suite with a nice separation of space has a walk in closet and private bathroom. 2+ car garage has exterior entrance (approx 30x24) and 1 car detached garage/hobby space (approx 18x20). Assumable VA loan at 2.375%, can be assumed by veteran or non veteran with the balance to be paid by buyer.
Location
State OR
County Lane
Area _237
Zoning R2
Rooms
Basement Crawl Space
Interior
Interior Features Ceiling Fan, Garage Door Opener, Laminate Flooring, Laundry, Wallto Wall Carpet
Heating Forced Air
Cooling Central Air
Appliance Dishwasher, Disposal, Free Standing Range, Free Standing Refrigerator
Exterior
Exterior Feature Covered Deck, Patio, R V Parking, Second Garage, Yard
Parking Features Attached, Detached
Garage Spaces 3.0
View Seasonal, Territorial
Roof Type Composition
Garage Yes
Building
Lot Description Level
Story 1
Foundation Concrete Perimeter
Sewer Public Sewer
Water Public Water
Level or Stories 1
Schools
Elementary Schools Laurel
Middle Schools Oaklea
High Schools Junction City
Others
Senior Community No
Acceptable Financing Assumable, Cash, Conventional, FHA, USDALoan, VALoan
Listing Terms Assumable, Cash, Conventional, FHA, USDALoan, VALoan
Read Less Info
Want to know what your home might be worth? Contact us for a FREE valuation!

Our team is ready to help you sell your home for the highest possible price ASAP









