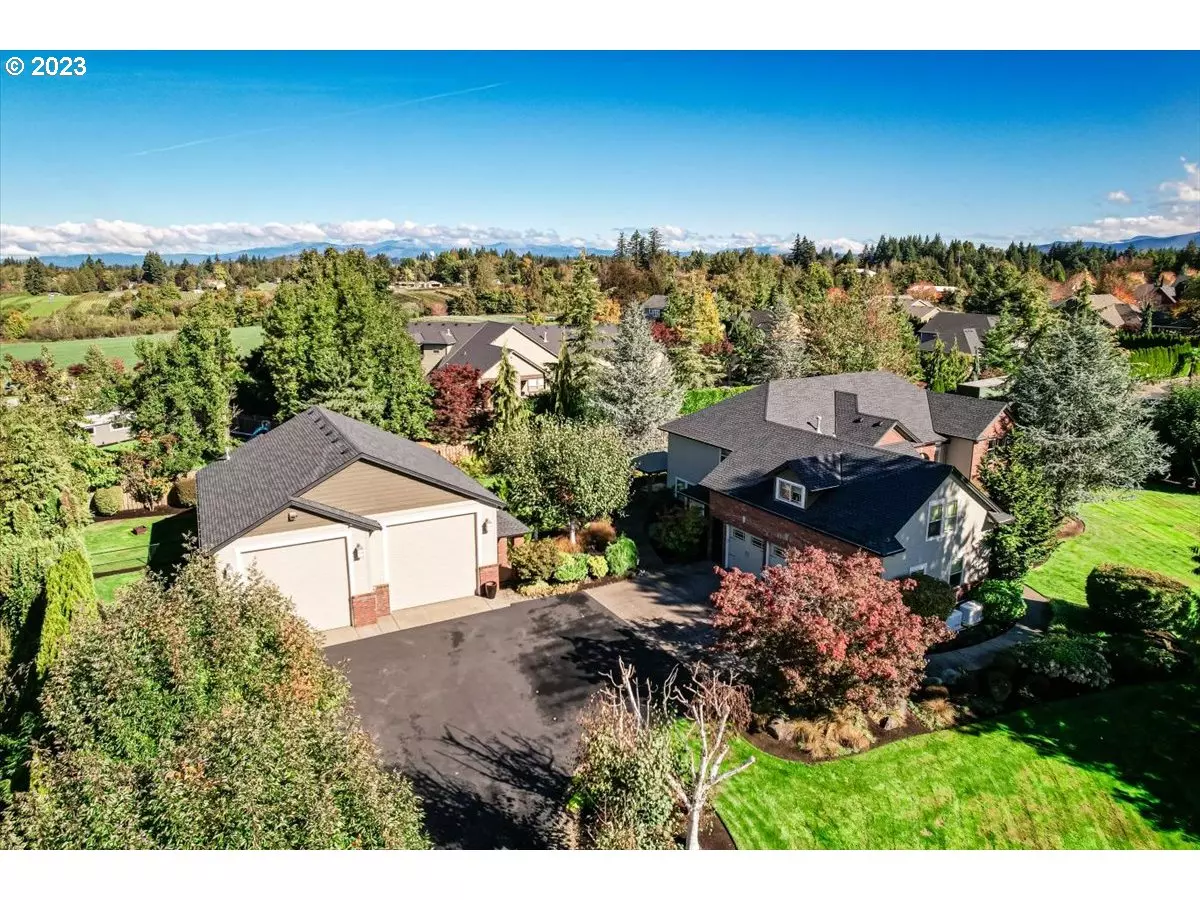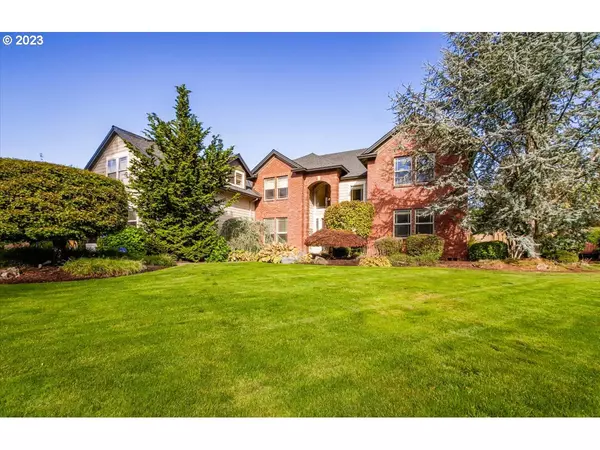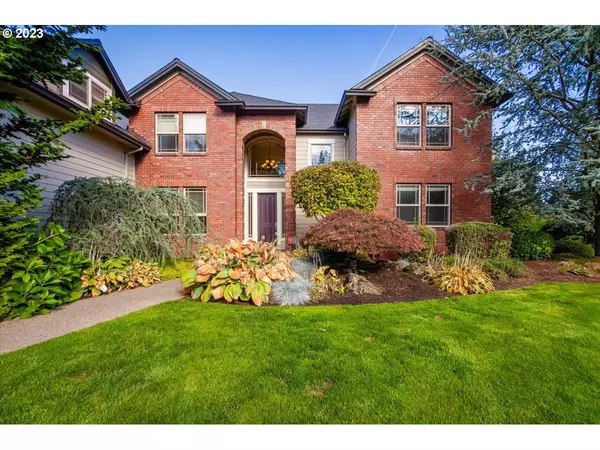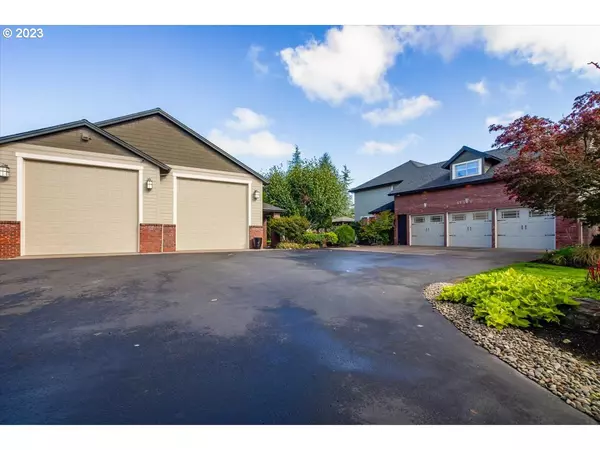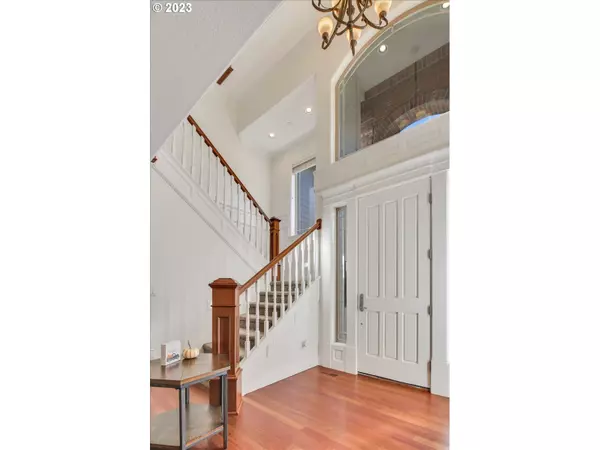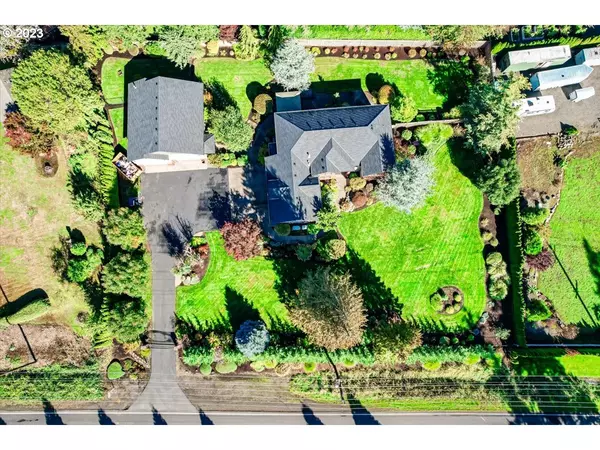Bought with John L. Scott Portland Central
$1,200,000
$1,285,000
6.6%For more information regarding the value of a property, please contact us for a free consultation.
5 Beds
3.1 Baths
4,243 SqFt
SOLD DATE : 06/12/2024
Key Details
Sold Price $1,200,000
Property Type Single Family Home
Sub Type Single Family Residence
Listing Status Sold
Purchase Type For Sale
Square Footage 4,243 sqft
Price per Sqft $282
MLS Listing ID 23698285
Sold Date 06/12/24
Style Stories2, Craftsman
Bedrooms 5
Full Baths 3
Year Built 2007
Annual Tax Amount $8,745
Tax Year 2023
Lot Size 1.120 Acres
Property Description
Welcome to this exquisite custom-built home nestled on a sprawling 1.12 acres. With 4.242 sqft of living space, this residence offers a perfect blend of luxury, comfort and functionality. Boasting 5 spacious bedrooms,3.1 baths and 3 car garage with epoxy floor, this home provides ample room for your family and guests. Step inside and be greeted by a grand foyer thats leads you into the heart of the home. The layout seamlessly connects the living, dining and kitchen areas creating ideal space for entertaining and every day living. Escape to the luxurious primary suite, complete with a private in suite-claw foot tub, shower and large walk-in closet. The additional bedrooms are generously sized and offer comfort and privacy for everyone. The home also includes a large walk- in closet with built-ins for storage as as a large bonus room that is open for your imagination and final touches. One of standout features of this property is the 40x30 detached shop with 14' overhead doors, providing excellent space for storage, hobbies or even an at home business as there is no HOA or CC&R's. Outside you will find a spacious fenced yard, patio and privacy. Located in a desirable neighborhood, this home offers a peaceful retreat while still being close to the city amenities. Enjoy the country living without sacrificing convenience. This home has been freshly painted both interior and out, 2-2kw Generac generators installed, 3 year old GAF Ridgeline roof on shop and home, new cedar trim, 4 year old 95% HVAC system and refinished cherry hardwood floors. As the rivers rise so will the interest in this home so now is the time to make the buy of the year. Schedule your appt today! Note Pictures 7,8,13,14,17 are virtually staged.
Location
State OR
County Multnomah
Area _144
Zoning RC
Rooms
Basement Crawl Space
Interior
Interior Features Ceiling Fan, Central Vacuum, Garage Door Opener, Granite, Hardwood Floors, High Ceilings, Laundry, Soaking Tub, Sound System, Tile Floor, Wallto Wall Carpet, Washer Dryer
Heating Forced Air95 Plus, Heat Pump
Cooling Heat Pump
Fireplaces Number 1
Fireplaces Type Gas
Appliance Builtin Oven, Dishwasher, Disposal, Free Standing Refrigerator, Granite, Island, Microwave, Pantry, Plumbed For Ice Maker, Range Hood, Stainless Steel Appliance
Exterior
Exterior Feature Cross Fenced, Fenced, Gazebo, Outbuilding, Patio, R V Parking, R V Boat Storage, Sprinkler, Yard
Parking Features Attached
Garage Spaces 3.0
View Territorial
Roof Type Composition
Garage Yes
Building
Lot Description Gated, Level, Private
Story 2
Foundation Concrete Perimeter
Sewer Public Sewer
Water Public Water
Level or Stories 2
Schools
Elementary Schools East Orient
Middle Schools West Orient
High Schools Sam Barlow
Others
Senior Community No
Acceptable Financing Cash, Conventional, VALoan
Listing Terms Cash, Conventional, VALoan
Read Less Info
Want to know what your home might be worth? Contact us for a FREE valuation!

Our team is ready to help you sell your home for the highest possible price ASAP



