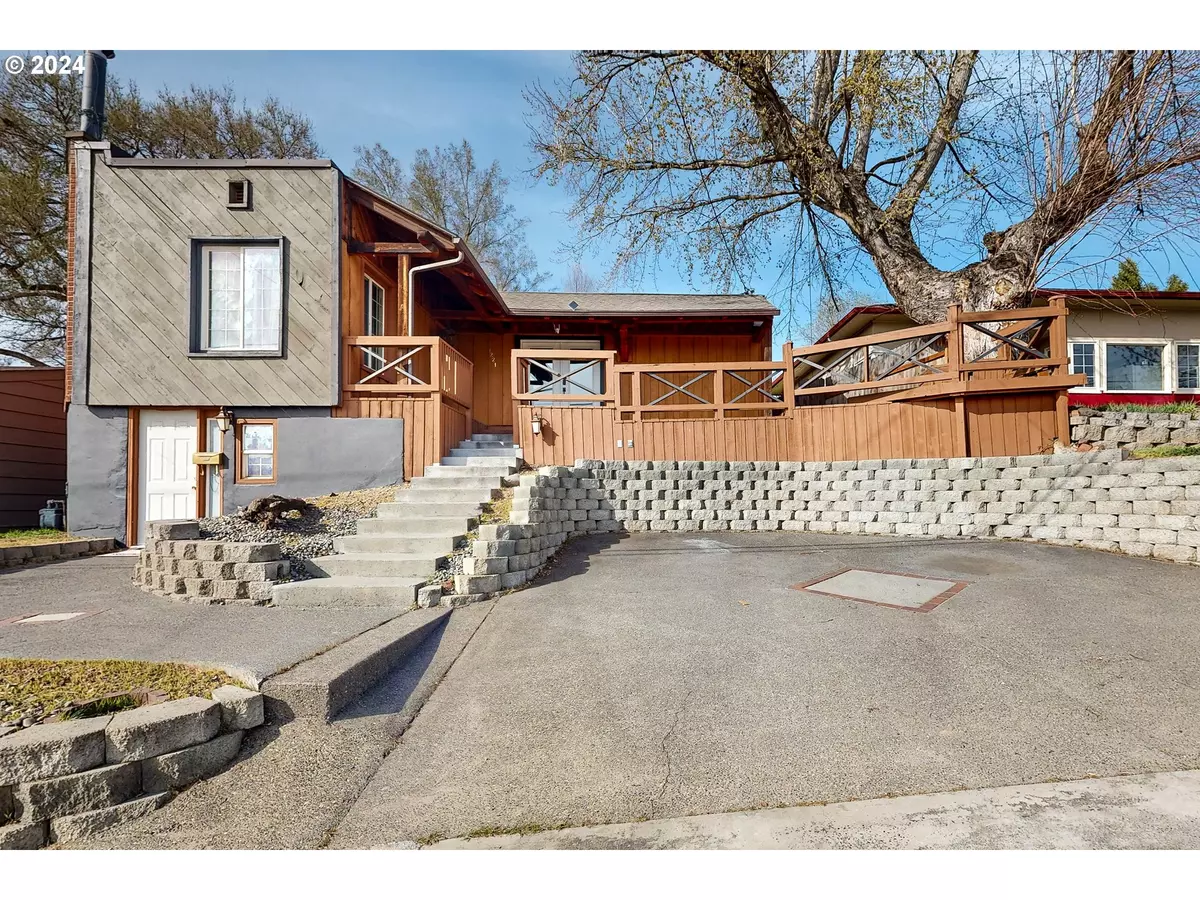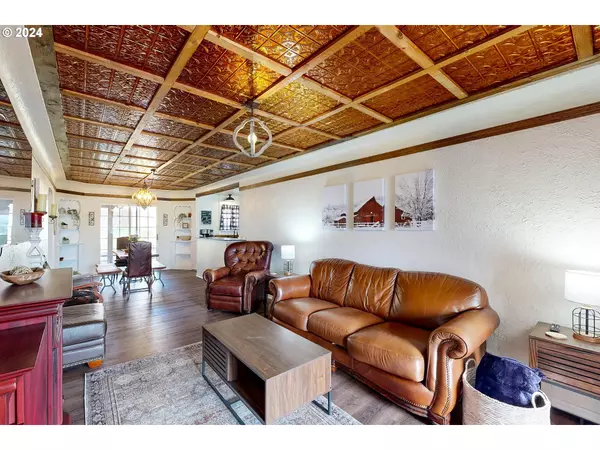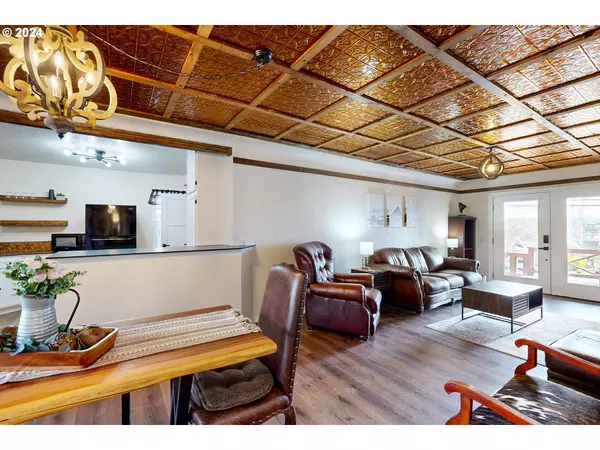Bought with MORE Realty, Inc.
$305,000
$314,900
3.1%For more information regarding the value of a property, please contact us for a free consultation.
2 Beds
3 Baths
2,131 SqFt
SOLD DATE : 06/13/2024
Key Details
Sold Price $305,000
Property Type Single Family Home
Sub Type Single Family Residence
Listing Status Sold
Purchase Type For Sale
Square Footage 2,131 sqft
Price per Sqft $143
MLS Listing ID 24134186
Sold Date 06/13/24
Style Stories1, Bungalow
Bedrooms 2
Full Baths 3
Year Built 1946
Annual Tax Amount $2,956
Tax Year 2023
Lot Size 5,662 Sqft
Property Description
Beautiful home in a desirable location!!! This charming home was recently remodeled and features tasteful updates, an open floorplan, vinyl plank flooring, new furnace, an updated kitchen, updated bathrooms, coved ceilings with decorative tiles, two primary bedrooms with en-suite bathrooms. The lower primary bedroom has a separate entrance and could be converted into a studio apartment. The exterior offers off street parking, a fenced yard with a dog run, covered patio and inviting front porch perfect for entertaining! Convenient Northgate location near BMCC, the Airport and the world-famous Pendleton Round-Up Grounds. Close to downtown and easy access to I-84. Unobstructed views of the Beautiful Blue Mountains and Pendleton's South Hill.
Location
State OR
County Umatilla
Area _435
Rooms
Basement Daylight, Finished, Partial Basement
Interior
Interior Features Hardwood Floors, High Speed Internet, Luxury Vinyl Plank, Washer Dryer
Heating Forced Air90
Cooling Central Air
Fireplaces Number 1
Fireplaces Type Electric, Wood Burning
Appliance Dishwasher, Free Standing Range, Free Standing Refrigerator
Exterior
Exterior Feature Covered Patio, Dog Run, Fenced, Guest Quarters, Patio, Porch, Public Road, Xeriscape Landscaping, Yard
View City, Territorial, Valley
Roof Type Composition
Garage No
Building
Lot Description Gentle Sloping, Level, Public Road, Terraced
Story 2
Foundation Concrete Perimeter, Pillar Post Pier
Sewer Public Sewer
Water Public Water
Level or Stories 2
Schools
Elementary Schools Other
Middle Schools Sunridge
High Schools Pendleton
Others
Senior Community No
Acceptable Financing Cash, Conventional, FHA, USDALoan, VALoan
Listing Terms Cash, Conventional, FHA, USDALoan, VALoan
Read Less Info
Want to know what your home might be worth? Contact us for a FREE valuation!

Our team is ready to help you sell your home for the highest possible price ASAP









