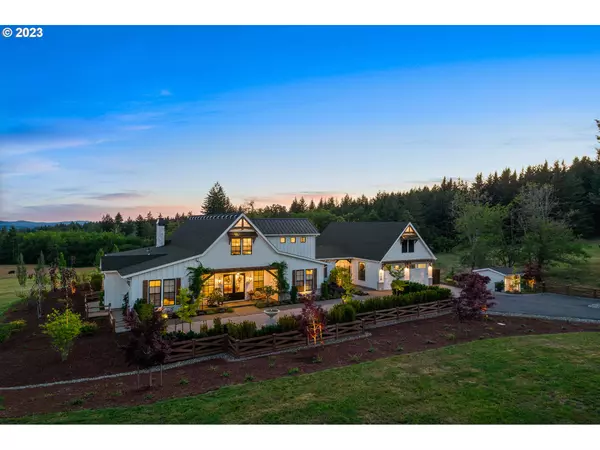Bought with Keller Williams Realty
$2,255,000
$2,295,000
1.7%For more information regarding the value of a property, please contact us for a free consultation.
4 Beds
2.1 Baths
4,114 SqFt
SOLD DATE : 06/14/2024
Key Details
Sold Price $2,255,000
Property Type Single Family Home
Sub Type Single Family Residence
Listing Status Sold
Purchase Type For Sale
Square Footage 4,114 sqft
Price per Sqft $548
Subdivision Norway Green
MLS Listing ID 23370574
Sold Date 06/14/24
Style Custom Style
Bedrooms 4
Full Baths 2
Condo Fees $600
HOA Fees $50/ann
Year Built 2021
Annual Tax Amount $2,566
Tax Year 2023
Lot Size 5.060 Acres
Property Description
Welcome to Grace Farm Washougal. This gated community is an idyllic location providing a serene and private setting to enjoy the spoils of country living, while having convenient access to all of the amenities and enjoyment of Washougal, Camas and Vancouver. As well as easy access to the spectacular Columbia River Gorge with its remarkable scenic and outdoor recreational experiences. This custom farmhouse was built by Cascade West Development the NW top rated home builders. The quality and construction of this home is impressive and the interior craftsmanship and materials are elegant, luxurious and well appointed. Oversized Milgard Windows Trinsic Series, Expansive EvoVue Architectural door, Dutch Doors, French Doors, Vaulted Ceilings, 8 ft. Interior Doors throughout, Custom Ceiling Beams, Custom Double Front Door, Designer Door Hardware, Rich Oak Hardwood Floors, Custom Designer Lighting throughout, Gourmet Kitchen, 13 ft. Kitchen Island, Custom Cabinetry, Brizo Lux Plumbing Hardware, 72 Bottle Wine Closet, Radiant Heat Bathroom Floors both Primary suite bathroom and guest bathroom, Hand carved oversize marble sinks, Custom glass shower doors, Oversized soaking tub, Lux designer floor tile, Wall mounted faucets, Custom Closets, Paneled walls, extensive shiplap throughout the home, pass through fireplace, Designer Linen Window treatments on all windows, Automated window treatments, Whole home sound system, monitored Alarm system, and the list goes on. Whole home back up generator, 20 yr roof, Custom landscaping & lighting, Irrigation, 36 Tree pear orchard, Agricultural tax exemption. Come be impressed with this one of a kind home.
Location
State WA
County Clark
Area _33
Zoning R-5
Rooms
Basement Crawl Space
Interior
Interior Features Hardwood Floors, Heated Tile Floor, High Ceilings, High Speed Internet, Laundry, Marble, Quartz, Soaking Tub, Sound System, Tile Floor, Vaulted Ceiling, Washer Dryer, Water Softener
Heating Heat Pump
Cooling Heat Pump
Fireplaces Number 3
Fireplaces Type Electric, Propane
Appliance Builtin Refrigerator, Free Standing Range, Island, Microwave, Pantry, Pot Filler, Quartz, Stainless Steel Appliance, Wine Cooler
Exterior
Exterior Feature Builtin Barbecue, Covered Patio, Fenced, Free Standing Hot Tub, Patio, Raised Beds, Sprinkler, Water Feature, Yard
Parking Features Attached
Garage Spaces 2.0
View Territorial
Roof Type Composition
Garage Yes
Building
Lot Description Gentle Sloping, Private, Trees
Story 2
Foundation Concrete Perimeter
Sewer Septic Tank
Water Shared Well
Level or Stories 2
Schools
Elementary Schools Col River Gorge
Middle Schools Canyon Creek
High Schools Washougal
Others
Senior Community No
Acceptable Financing Cash, Conventional
Listing Terms Cash, Conventional
Read Less Info
Want to know what your home might be worth? Contact us for a FREE valuation!

Our team is ready to help you sell your home for the highest possible price ASAP









