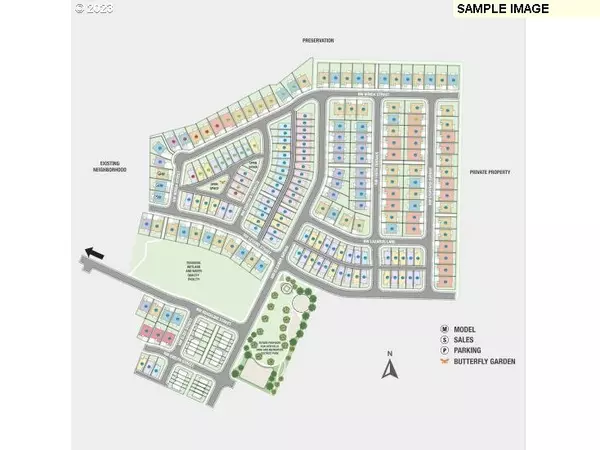Bought with Soldera Properties, Inc
$794,373
$729,990
8.8%For more information regarding the value of a property, please contact us for a free consultation.
4 Beds
2.1 Baths
2,300 SqFt
SOLD DATE : 06/13/2024
Key Details
Sold Price $794,373
Property Type Single Family Home
Sub Type Single Family Residence
Listing Status Sold
Purchase Type For Sale
Square Footage 2,300 sqft
Price per Sqft $345
Subdivision Ridgeline At Bethany
MLS Listing ID 23591568
Sold Date 06/13/24
Style Tri Level
Bedrooms 4
Full Baths 2
Condo Fees $93
HOA Fees $93/mo
Year Built 2024
Annual Tax Amount $977
Tax Year 2022
Lot Size 2,613 Sqft
Property Description
MLS#23591568. June 2024 Completion! The Birch floorplan at Ridgeline at Bethany is the open-concept oasis you've been searching for. Spend lovely sunrises on your front porch, then head through the foyer and into the heart of the home: a spacious great room opens to a dining room, a gourmet kitchen with stainless-steel appliances, and a large patio. Keep going to discover a secluded study space and loft perfect for cozy nights in. Head downstairs to find an entryway and a convenient 2-car garage. Then, head up two flights to make it to the top floor of the home. Here, you'll find 3 additional bedrooms, one bathroom, a laundry room, and a luxurious primary suite with a spa-like primary bathroom and walk-in closet. You'll love every last detail of the Birch floor plan!
Location
State OR
County Washington
Area _149
Interior
Interior Features High Ceilings, Laminate Flooring, Lo V O C Material, Wallto Wall Carpet
Heating Forced Air90
Cooling Air Conditioning Ready
Fireplaces Number 1
Fireplaces Type Gas
Appliance Island, Pantry
Exterior
Exterior Feature Covered Patio
Parking Features Attached
Garage Spaces 2.0
Roof Type Composition
Garage Yes
Building
Lot Description Commons
Story 2
Sewer Public Sewer
Water Public Water
Level or Stories 2
Schools
Elementary Schools Sato
Middle Schools Stoller
High Schools Westview
Others
Senior Community No
Acceptable Financing Cash, Conventional, FHA, VALoan
Listing Terms Cash, Conventional, FHA, VALoan
Read Less Info
Want to know what your home might be worth? Contact us for a FREE valuation!

Our team is ready to help you sell your home for the highest possible price ASAP








