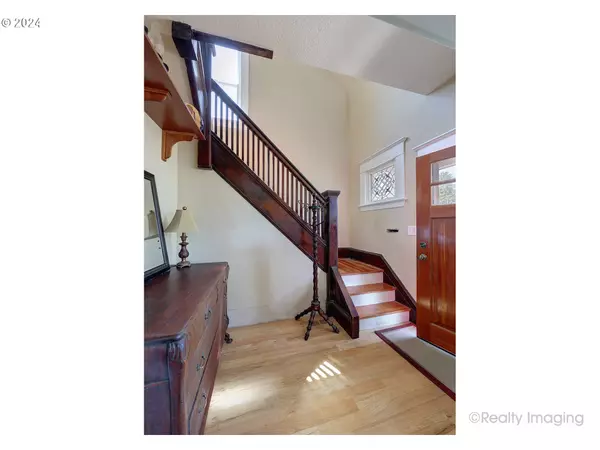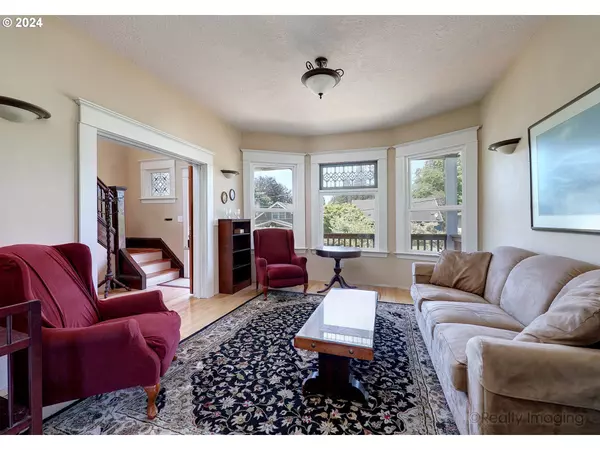Bought with Kelly Right Real Estate of Portland, LLC
$527,552
$525,950
0.3%For more information regarding the value of a property, please contact us for a free consultation.
4 Beds
2 Baths
2,672 SqFt
SOLD DATE : 06/14/2024
Key Details
Sold Price $527,552
Property Type Single Family Home
Sub Type Single Family Residence
Listing Status Sold
Purchase Type For Sale
Square Footage 2,672 sqft
Price per Sqft $197
Subdivision Mt Tabor
MLS Listing ID 24015704
Sold Date 06/14/24
Style Craftsman, Farmhouse
Bedrooms 4
Full Baths 2
Year Built 1904
Annual Tax Amount $4,881
Tax Year 2023
Lot Size 5,227 Sqft
Property Description
OPEN SAT & SUN June 8th and 9th from 1-3. Golden opportunity to transform this historical and charming 1904 Craftsman/Farmhouse to its original splendor. This lofty perch is located on a prime St in the heart of Mt Tabor and is elevated from the street offering a sense of privacy. Truly a Mt Tabor classic with so much upside potential. Close to award winning Coquine Restaurant and a stone's throw from Mt Tabor Park. Formal entry with pocket doors leading to a sunny living room with high ceilings. Oak hardwood floors installed in 2005. Original stain glass windows as well as newer Milgard windows. Kitchen remodeled approx. 2005 and features walnut finished cherry cabinets and granite countertops, double ovens and pantry. Inviting full front porch. Upgraded electrical panel. Unfinished basement. [Home Energy Score = 2. HES Report at https://rpt.greenbuildingregistry.com/hes/OR10228968]
Location
State OR
County Multnomah
Area _143
Zoning R5
Rooms
Basement Exterior Entry, Full Basement, Unfinished
Interior
Interior Features Granite, Hardwood Floors, High Ceilings
Heating Forced Air
Appliance Builtin Oven, Builtin Refrigerator, Cook Island, Cooktop, Dishwasher, Disposal, Double Oven, Down Draft, Gas Appliances, Granite, Microwave, Pantry, Stainless Steel Appliance
Exterior
Exterior Feature Porch
Parking Features Detached
Garage Spaces 1.0
Roof Type Composition
Garage Yes
Building
Lot Description Level, Private
Story 3
Sewer Public Sewer
Water Public Water
Level or Stories 3
Schools
Elementary Schools Glencoe
Middle Schools Mt Tabor
High Schools Franklin
Others
Senior Community No
Acceptable Financing Cash
Listing Terms Cash
Read Less Info
Want to know what your home might be worth? Contact us for a FREE valuation!

Our team is ready to help you sell your home for the highest possible price ASAP









