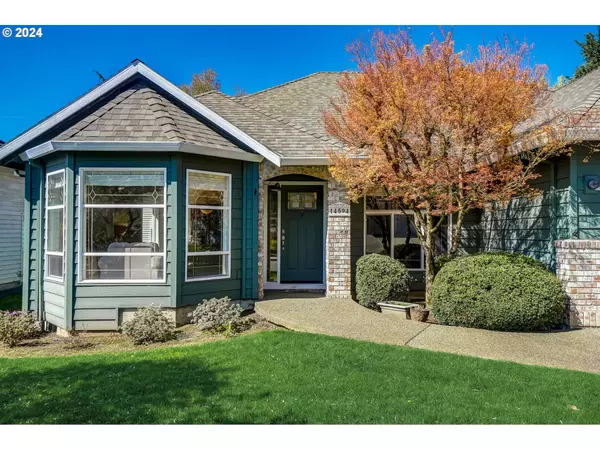Bought with Redfin
$670,000
$620,000
8.1%For more information regarding the value of a property, please contact us for a free consultation.
3 Beds
2.1 Baths
2,162 SqFt
SOLD DATE : 06/14/2024
Key Details
Sold Price $670,000
Property Type Single Family Home
Sub Type Single Family Residence
Listing Status Sold
Purchase Type For Sale
Square Footage 2,162 sqft
Price per Sqft $309
Subdivision Creekside Estates
MLS Listing ID 24572193
Sold Date 06/14/24
Style Ranch
Bedrooms 3
Full Baths 2
Year Built 1993
Annual Tax Amount $7,268
Tax Year 2023
Lot Size 8,712 Sqft
Property Description
Lovingly maintained single-level Keith Wilson ranch home nestled in Milwaukie's sought-after Creekside Estates community. Gleaming hardwood floors, enhanced by the timeless beauty of granite and travertine accents, architectural arches and crown moldings create an ambiance of style and comfort. Start your day at the light-filled breakfast nook and unwind on the patio in the beautifully landscaped, fully fenced yard. Primary bedroom also offers direct access to the yard, allowing you to seamlessly transition between indoor and outdoor living spaces. The luxurious primary bathroom features double showerheads, heated floors and an adjoining walk-in closet. Large three-car garage offers ample storage as does the accessible 18'x22' attic. On top of it all, enjoy your favorite tunes from the central sound system and take advantage of the dedicated sub-panel for your hot tub. Proximity to shopping and Rt. 224 ensures that your daily needs are within easy reach. Don't miss out on the opportunity to make this exceptional home your own. Schedule a showing today and experience the epitome of gracious living!
Location
State OR
County Clackamas
Area _145
Zoning R10
Rooms
Basement Crawl Space
Interior
Interior Features Garage Door Opener, Hardwood Floors, Heated Tile Floor, High Ceilings, High Speed Internet, Laundry, Skylight, Soaking Tub, Sound System, Wallto Wall Carpet, Washer Dryer, Wood Floors
Heating Forced Air
Cooling Central Air
Fireplaces Number 1
Fireplaces Type Gas
Appliance Builtin Oven, Builtin Range, Cook Island, Cooktop, Dishwasher, Disposal, Free Standing Refrigerator, Gas Appliances, Island, Marble, Microwave
Exterior
Exterior Feature Deck, Fenced, Garden, Patio, Public Road, Satellite Dish, Sprinkler, Yard
Parking Features Attached
Garage Spaces 3.0
Roof Type Shake
Garage Yes
Building
Lot Description Level, Public Road
Story 1
Sewer Public Sewer
Water Public Water
Level or Stories 1
Schools
Elementary Schools Bilquist
Middle Schools Alder Creek
High Schools Putnam
Others
Senior Community No
Acceptable Financing Cash, Conventional, FHA, VALoan
Listing Terms Cash, Conventional, FHA, VALoan
Read Less Info
Want to know what your home might be worth? Contact us for a FREE valuation!

Our team is ready to help you sell your home for the highest possible price ASAP









