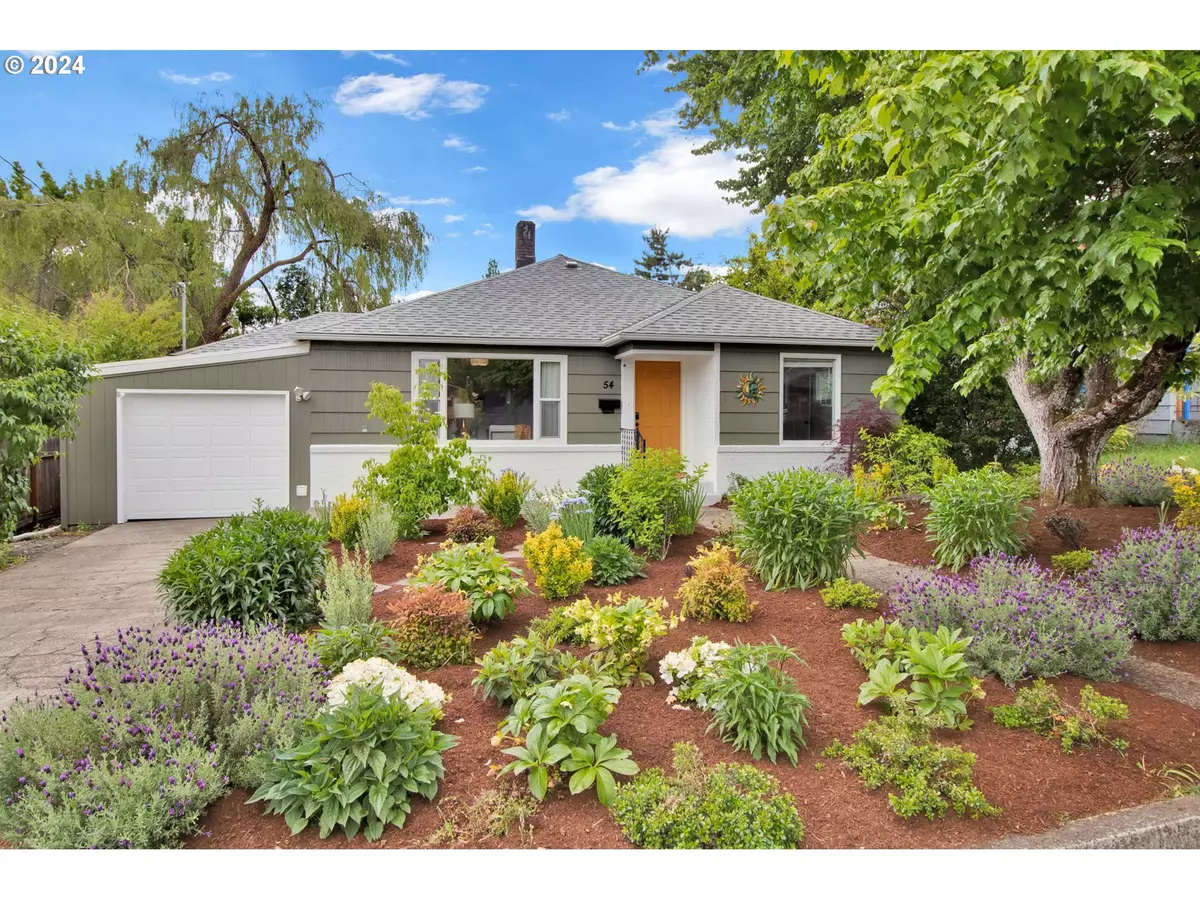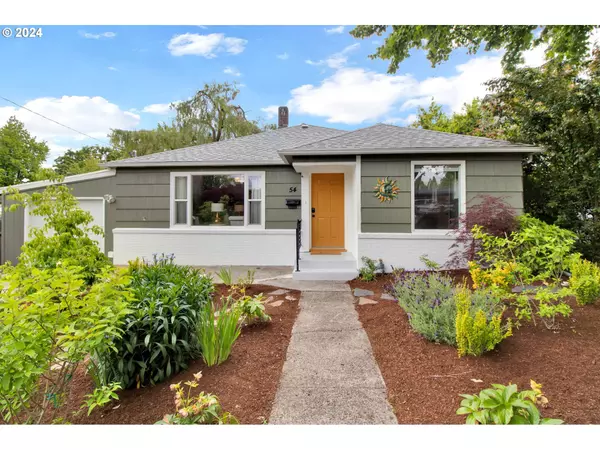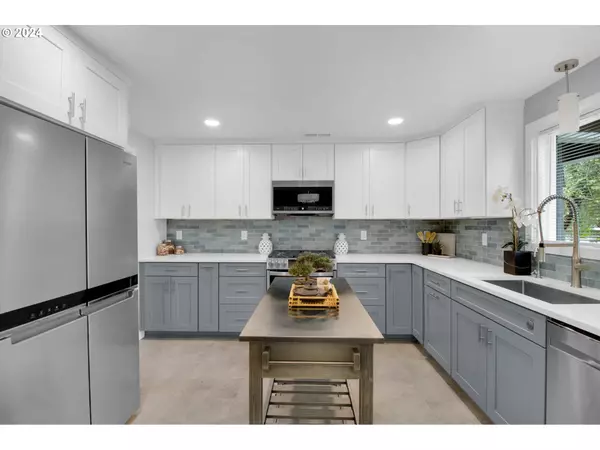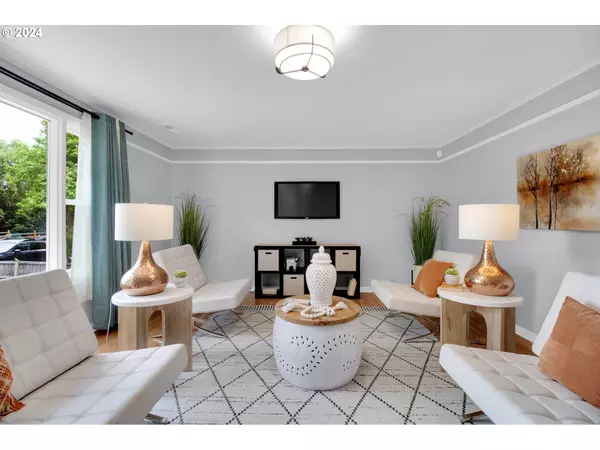Bought with Windermere RE Lane County
$620,000
$499,900
24.0%For more information regarding the value of a property, please contact us for a free consultation.
3 Beds
2.1 Baths
1,600 SqFt
SOLD DATE : 06/14/2024
Key Details
Sold Price $620,000
Property Type Single Family Home
Sub Type Single Family Residence
Listing Status Sold
Purchase Type For Sale
Square Footage 1,600 sqft
Price per Sqft $387
MLS Listing ID 24139494
Sold Date 06/14/24
Style Stories1, Custom Style
Bedrooms 3
Full Baths 2
Year Built 1952
Annual Tax Amount $3,929
Tax Year 2023
Lot Size 6,969 Sqft
Property Description
Newly updated w/ completely remodeled kitchen & sunroom in 2023. Located near a variety of services including groceries, bakeries, health stores, restaurants, and health services, this home offers the convenience of urban living with everything at your fingertips. Enjoy easy access to bus services, public parks, and bike & running trails, perfect if you thrive in an active and vibrant lifestyle. With schools and sport courts just a short distance away, this home presents the perfect blend of modern & convenient living. Gorgeous arched doorways throughout. Kitchen features quartz counters, stainless steel & gas appliance & BI-microwave. Separate laundry. Bedroom & Dining area access to Sunroom. Bedroom w/ separate exterior access for visitors. Lush green backyard, fully fenced, garden beds, spacious deck and more. Updates include: New HVAC in 2022, New roof in 2016, New electric panel in 2014, triple pane windows in new sunroom & exterior underground drip sprinklers. Open House Friday, 5/31 @ 11AM-1PM & Saturday, 6/1 @12:30-2:30PM
Location
State OR
County Lane
Area _244
Zoning R1
Rooms
Basement Crawl Space
Interior
Interior Features Laundry
Heating Forced Air, Gas Stove
Cooling Central Air, Other
Appliance Dishwasher, Disposal, Gas Appliances, Microwave, Quartz, Stainless Steel Appliance
Exterior
Exterior Feature Deck, Fenced, Raised Beds, Yard
Parking Features Attached
Garage Spaces 1.0
Roof Type Composition
Garage Yes
Building
Lot Description Level
Story 1
Sewer Public Sewer
Water Public Water
Level or Stories 1
Schools
Elementary Schools Adams
Middle Schools Roosevelt
High Schools South Eugene
Others
Senior Community No
Acceptable Financing Cash, Conventional, FHA, VALoan
Listing Terms Cash, Conventional, FHA, VALoan
Read Less Info
Want to know what your home might be worth? Contact us for a FREE valuation!

Our team is ready to help you sell your home for the highest possible price ASAP








